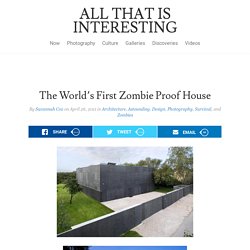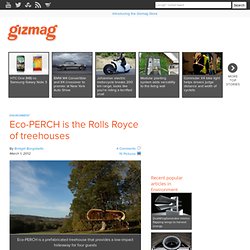

Lofted Forest Home: Organic Curves & Natural Materials. Good things come to those who wait – particularly in a work of uniquely detailed and highly curved architecture.

Nearly a decade in the making, this structure by Robert Harvey Oshatz is much like a tree house – lofted toward the top of the canopy around it – only bigger, grander, more complex and curved than most any tree house in the world. The perimeter of the structure is pushed out into the forest around it, curving in and out to create views as well as a sense of intimacy with the coniferous and deciduous tree cover.
The wood and metal detailing is incredible in its variety and customization – each piece designed to fit a particular form and function. Wood and stone carry naturalistic themes from the outside in and even the metal looks naturally rusted. The curved, organic mix of materials continues to the interior of this elevated forest home – a conceptual play on the fluidity and complexity of music (the source of inspiration for the architect and client in the design). Fantasy Forest Tree House Straight out of a Kids Story Book.
If this looks large to you, imagine how big it would seem to someone half your size or smaller. Like some childrens picture-book come to life, this ‘Enchanted Forest‘ wooden tree house may look a bit kitsch to us as adults from a design perspective – but for kids it is one very cool combination of fairy tale magic and real-life adventure. Held up by a combination of wooden beams and actual tree trunks, a spiral staircase connects this series of interdependent levels to effectively create a single (narrative) structure out of a number of semi-autonomous rooms and floors along the way. Each platform affords places to play as well as increasingly interesting views of the surrounding treescapes. Part of a larger theme park in the rural old-growth forests of British Columbia, this is part of a sizable fantasy-themed environment that blends natural wonders, wild animals and folklore classics both old and new in a kid-friendly resort setting.
The First Zombie-Proof House - All That Is Interesting - StumbleUpon. Somehow, ritual drunk-conversation concerning team captains for the apocalypse has become a major part of the lives of 20-somethings.

Having been matured in the Grandaddy-crowned masterpiece film (put “A.M. 180” on and forget that you have a job) 28 Days Later and the best-selling Zombie Survival Guide, we’re all a little too ready to deal with the 2012 zombie apocalypse of our dreams. “The Safe House,” designed by KWK Promes, starts to get eerily close to something I could work with, if say 200 bludgeoned members of the undead army came over to eat their way into borrowing some sugar. Brilliant Stairs. Eco-PERCH. While we love the dangling treetop retreats located at Sweden's Treehotel, and the House Arc had us yearning for a private backyard hideaway, the eco-PERCH has to be the Rolls Royce of modern modular tree-houses.

This eco-lodge concept was created by the UK architectural firm Blue Forest, which has a background in the design and construction of luxury treehouses and lodges. View all The eco-PERCH reflects a natural and organic geometry that's designed to maximize the relationship between the inside space and the outdoor setting. The retreat is intended to sit harmoniously within its environment, whether that be resting on the earth, or as its name suggests, perched amongst the tree tops.
The prefabricated unit sleeps four and comes complete with a modern kitchen and full bathroom facilities. "The eco-PERCH manages to feel contemporary whilst maintaining a natural woodland feel," Simon Payne, Director of Blue Forest told Gizmag. Source: Blue Forest. The Astounding Design Of Eixample, Barcelona. Constructed in the early 20th century, Eixample is a district of the Spanish city of Barcelona known for the urban planning that divided the district into octagonal blocks.

Influenced by a range of schools of architecture, Eixample Barcelona was designed in a grid pattern with long streets, wide avenues, and rounded street corners. Despite being in the center of a thriving European metropolis, the district provides improved living conditions for inhabitants including extensive sun light, improved ventilation, and more open green space for public use.