

Eduardo Souto de Moura. Convento das Bernardas restoration .
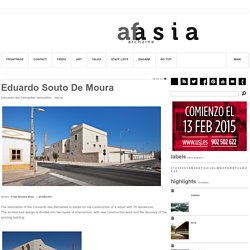
TAVIRA photos: © LUIS FERREIRA ALVES . + archilovers. Reconversão de Palheiro a Habitação. Obras de arquitetos como Álvaro Siza, Eduardo Souto de Moura ou Fernando Távora serão exibidas no Museu de Arquitetura e Design Triennale di Milano, em Itália, entre 13 de setembro e 27 de outubro de 2013, no âmbito da exposição Porto Poetic, apoiada pelo Camões, IP.
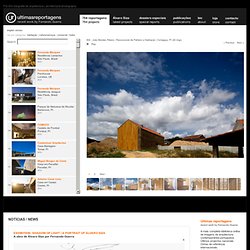
A exposição tem como principal objetivo “apoiar a internacionalização e a divulgação de obras de arquitetura de arquitetos portugueses da região norte do país, que incluem no seu método projetual o desenho de objetos e mobiliário que complementam a obra”, de acordo com a organização. Werner tscholl. architekt. EXTENSION & RÉNOVATION. Sereine by Septembre. Lina Lagerström of Septembre Architecture transformed an old farmhouse into a rustic summer home.
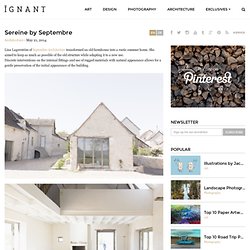
She aimed to keep as much as possible of the old structure while adapting it to a new use. Discrete interventions on the internal fittings and use of rugged materials with natural appearance allows for a gentle preservation of the initial appearance of the building. All images © Linus Ricard. Building Rehabilitation in Lagos / Vitor Vilhena Architecture. Metro Makeovers for the Abandoned Stations of Paris. Anyone who wants to make a swimming pool out of an abandoned metro station neglected for 75 years, has definitely got my attention.
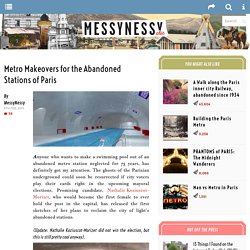
The ghosts of the Parisian underground could soon be resurrected if city voters play their cards right in the upcoming mayoral elections. Promising candidate, Nathalie Koziuscot-Morizet, who would become the first female to ever hold the post in the capital, has released the first sketches of her plans to reclaim the city of light’s abandoned stations. (Update: Nathalie Koziuscot-Morizet did not win the election, but this is still pretty cool anyway).
Up on the candidate’s drawing board we have several proposals to revive the stations from their solitude, including my personal favourite, the swimming pool (just imagine doing laps down an old subway track), a theatre (think of the acoustics), a restaurant, an art gallery and a nightclub. This is what the station used as a model in the architect’s sketches currently looks like today… CL House / ADI Arquitectura. Architects: ADI Arquitectura Location: Cervera del Maestre, Castellón, Spain Project Architects: Carlos Escura, Carlos Martín Technical Architect: Benjamín Caballer Project Area: 127 sqm Project Year: 2010 Photographs: Courtesy of ADI Arquitectura From the architect. The project consists of rehabilitating a dilapidated house for an occasional home in a Maestrazgo village. Given its location in a corner, very visible from three streets, we intended to respect the materials, proportions and the arrangement of openings of traditional architecture.
The balcony, which runs between two floors and two facade planes, draws on these intentions, following along with a modern language and addressing the purpose of facilitating views between neighboring roofs. Conversion of Castel Mirabel in Olgiasca / Met architektur. Architects: Met Architektur Location: Lake Como, Italy Architect In Charge: Dominique Lorenz, Daniel Hummel Collaborator: Fabian Valverde Area: 348.0 sqm Year: 2012 Photographs: Ulrich Stockhaus From the architect.
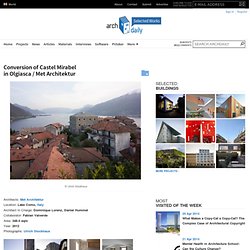
The CastelMirabel, sited on the highest point of the historic centre of Olgiasca, on the Piona peninsula, and whose foundations date from the 13th century, was purchased and converted in1975 by the owner at the time. It was sold to the new owner in 2008. The impetus for the current project was the intention to divide the building, conceived as a single unit, into two completely separate residences. Each residence received a separate entrance and its own terrace. Extension of Gubbio Cemetery / Andrea Dragoni + Francesco Pes. Architects: Andrea Dragoni, Francesco Pes Location: 06024 Gubbio Perugia, Italy Collaborators:: Andrea Moscetti Castellani, Giorgio Bettelli, Michela Donini, Raul Cambiotti, Antonio Ragnacci, Cristian Cretaro, Matteo Scoccia Area: 1800.0 sqm Year: 2011 Photographs: Alessandra Chemollo_ORCH, Massimo Marini.
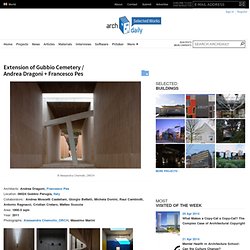
Farmstead Refurbishment / Carlo Bagliani. Architects: Carlo Bagliani Location: Gavi Alessandria, Italy Architect In Charge: Carlo Bagliani Collaborator: Antonio Norero Year: 2011 Photographs: Anna Positano, Carola Merello From the architect.
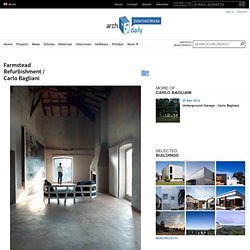
Purpouse of the refurbishment is the contemporary reutilization as home for vacation of a XVII century farmstead. The simple parallelepipedon form and the sheer size of the building, together with the overlooking position towards the “cortese di gavi” vineyards lead to a special respect of the building as it was. All the design guide was to bring back all the old things still inside the farm (like old doors, the large wooden beams of the roof, and even the allocation of rooms and stairs), trying to reach the original atmosphere of the rural culture. Then it seemed adequate just to integrate what was necessary with simple contemporary elements (floors in concrete just coloured/mixed with oxide, some linear door, steel windows, steel kitchen furniture, steel switches ). Apartment Refurbishment / Anna & Eugeni Bach.
Architects: Anna & Eugeni Bach Location: Floridablanca-Comte d’Urgell, 08011 Barcelona, Spain Constructor: Oak 2000, S.L.

Cadiz Central Market, Rehabilitation and Extension / Carlos de Riaño Lozano. Architects: Carlos de Riaño Lozano Location: Calle Alcalá Galiano, 11001 Cádiz, Spain Collaborators: Mario Marcos Pinero Technical Architects: Felipe Martínez Structure: OTEP INTERNACIONAL Construction: ISOLUX – CORSAN Area: 6636.0 sqm Year: 2010 Photographs: Javier Reina Gutierrez From the architect.
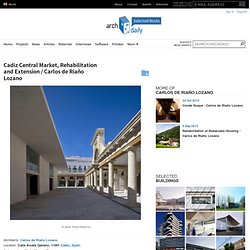
It is one the first buildings built in Spain to regulate and house the sale of perishable products, until then in the hands of street vendors. It is a contemporary of the Encarnación market in Seville and the Puerto Real market, and previous to the markets that were built in Madrid, Barcelona and Santander after 1840. The building is a transition between the open square and what later would be covered market squares. With that massive inner structure that alienated the original architecture and hid its values, it was difficult to distinguish the two periods.
A 15th-Century Church Gets Transformed Into A Modern Bookstore. The Netherlands, Utrecht-based BK.
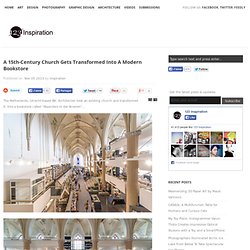
Architecten took an existing church and transformed it into a bookstore called “Waanders In der Broeren”… BK. Architecten L’agence d’architcture basée aux Pays-Bas BK. Architecten a réhabilité une église dominicaine du 15ème siècle en une librairie moderne… Elisa Valero. Elisa Valero .
Public Folly – Water Tower Renovation / META – Project. Architects: META – Project Location: Shenyang, Liaoning, China Design Team: Wang Shuo, Zhang Jing, Chang Qianqian, Huang Limiao, Lin Changyan, Tang Heng Client: China VANKE Co., Ltd. Area: 30 sqm Year: 2012 Photographs: Chen Su From the architect. META-Project, a Beijing based research-design studio has recently completed a renovation for VANKE in Shenyang, China that infused new life into the dilapidated water tower in an exquisite manner. This water tower is located in the campus of a run down military factory, formerly known as the People’s Liberation Army No.1102 Factory, founded in 1959 during the Great Leap Forward. MiCo: house at Komazawa Park. This project addressed the refurbishment and extension of a small, wooden, two-storey house. Built around thirty years ago, the existing building is of a type that occurs on a widespread scale in Japan.
The designers were Mizuki Imamura and Isao Shinohara, two young architects – one born in 1975 in Kanagawa and the other in 1977 in Aichi – who worked at SANAA for a number of years. In 2008 they set up their own practice, miCo in Setagaya, Tokyo. Dolls House / Edwards Moore. Architects: Edwards Moore Location: Melbourne, Australia Year: 2013 Photographs: Frasen Marsden The smallest house on the street, renovation of a workers cottage in Fitzroy Retaining the existing street frontage and primary living areas whilst fragmenting the building addition beyond.
Creating courtyards which serve to separate yet connect the functions for living. A collection of raw and untreated finishes creating a grit that compliments the owners desire for an uncomplicated living arrangement. Echoes of the homes history are reflected in discreetly choreographed gold panels located throughout the space. Paratelier: Surfer’s house. The design by the studio Paratelier (founded by Leonardo Paiella and Monica Ravazzolo in 2007) for converting a ruin – semi-abandoned and just used as a tool shed – into a micro-dwelling for a surfer, was a "lighting" installation carried out at low cost using local labour. The project involved the restoration and conversion of the overall volume using the original construction method (laying of irregular blocks and local stones) reinforced with concrete mortar and the introduction of partition walls that divide up the space as well as providing storage.
Forn de la Vila de Llíria Restoration and Musealization / hidalgomora arquitectura. Jordi Adell. La relació de la casa amb el pati-jardí era dolenta, a través de portes i finestres petites…. Vam optar per enderrocar i estintolar façanes envés de reparar-les i substituir-les per unes grans obertures que permetéssin el jardí entrar a la casa. Hambach Castle / Max Dudler. Bosch.capdeferro arquitectures.
Desde el primer momento fuimos conscientes de nuestra fortuna: la gran carcasa pétrea de la vieja casa, sabiamente diseñada para establecer una relación óptima con el lugar y el clima, ofrecía unas condiciones de vida inmejorables. A nivel espacial reconocimos la relevancia de los patios como centros de gravedad del espacio y paisajes pétreos de toda la casa. :mlzd. Janus . Sanierung und Ausbau Stadtmuseum . Meritxell Inaraja. La paraula seca, en castellà ceca, té l'origen en el mot àrab sekka, que significa 'lloc on es fabrica moneda'.
La vella fàbrica té una història d'almenys cinc segles, ja que s'hi va encunyar moneda de manera discontínua entre 1441 i 1881, però l'edifici és més antic, probablement del segle XIII o anterior. Arantxa Manrique . Yaiza Terré. Arantxa Manrique . Yaiza Terré . fotos: © Adrià Goula. Rehabilitation of the Farmer Cure in a Nursery and Two Apartments / Y. Architectes. Recovery of the former slaughterhouse into University campus / Studio Insula. 4 Dwellings in Cantón de Santa María / Patxi Cortazar. Louviers Music School Rehabilitation and Extension / Opus 5 Architectes. Reconstruction of an Old Rural Mansion / Josep Lluís Mateo. Torremadariaga Basque Biodiversity Centre / IA+B Arkitektura Taldea. Refurbishment of the West Tower in Huesca City Hall / ACXT. The Mill / Rural Design. Renovation of the Baeza Town Hall / Viar Estudio Arquitectura. Renovation of an old barn / Comac. Balaton-Felvidék Estate Centre / László Vincze dla.
Zumbini / Binocle. Renovation for a Two Storey House / Studio GGA. House Rot Ellen Berg / architecten de vylder vinck taillieu. La Cros Old Factories / Diaz y Diaz Architects. Casalgrande Old House / Kengo Kuma & Associates. El Pintado Tidal Mill / Manuel Fonseca Gallego, Javier López, Ramón Pico. Barn Conversion by Joao Mendes Ribeiro Architects. Renovation of a Farmhouse / EXiT architetti associati. Zenale Building Renovation / FTA. Färgfabriken Kunsthalle / Petra Gipp Arkitektur. LYCS Architecture Office / LYCS Architecture. The Shed / Richard Peters Associates. Di Gregorio & Matz: an interior in Föhr.
Tile and Concrete / Francesco Di Gregorio & Karin Matz. Dovecote Studio. Rehabilitation Of The Old Butter Factory / M.S.B Architects. A Studio / Kamil Mrva Architects. LE 308 / FABRE/deMARIEN architectes. Maison de l’Architecture / Chartier – Corbasson. Chastening conventions beyond the monkeys' cage. Umur Printing / Nevzat Sayin. Renovation and extension of workshops at Joliot-Curie high school / Atelier Phileas. House of Ruins (Drupas) / NRJA. 7 (More) Amazing Adaptive Reuse Architecture Projects: From Ship Houses to Chapel Bookstores. Refurbishment of the Old Benalúa Station and Insertion of Casa Mediterraneo Headquarters / Manuel Ocaña. MVRDV to transform disused laboratory into call centre and incubator. 800SHOW Creative Park / Logon Architecture. Renovation of Vega-Sicilia Wine Cellars by Salasstudio. Crusch Alba by Gus Wüstemann.
Before & After – Would You Live In a Garage?