

Scaled Back House / ROOVICE. Architects: ROOVICE Location: Kamakura City, Kanagawa, Japan Design: Masayoshi Otsubo, Fumie Otsubo (Otsubo Design) Nov Fukui (ROOVICE inc.)
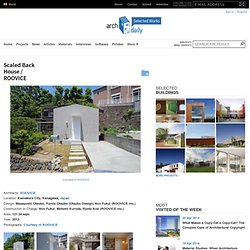
Construction In Charge: Nov Fukui, Motomi Kuroda, Ryota Arai (ROOVICE inc.) Area: 121.34 sqm Year: 2013 Photographs: Courtesy of ROOVICE From the architect. A 43-year-old wooden house has been renovated based on the design that was jointly developed with the owner. The owner has two family members and moved in to this house 4 years ago. House in Yoro. A living space where the presence of the family would always be felt.
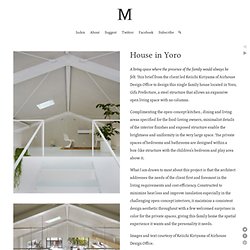
This brief from the client led Keiichi Kiriyama of Airhouse Design Office to design this single family house located in Yoro, Gifu Prefecture, a steel structure that allows an expansive open living space with no columns. Complimenting the open-concept kitchen , dining and living areas specified for the food-loving owners, minimalist details of the interior finishes and exposed structure enable the brightness and uniformity in the very large space. The private spaces of bedrooms and bathrooms are designed within a box-like structure with the children’s bedroom and play area above it. What I am drawn to most about this project is that the architect addresses the needs of the client first and foremost in the living requirements and cost efficiency. Images and text courtesy of Keiichi Kiriyama of Airhouse Design Office. Photography by Toshiyuki Yano. House in Sanbonmatsu. House for a Photographer. Barcelona based architect Carlos Ferrater has built this stunner of a house for his brother, José Manuel Ferrater, in Alcanar, Spain.
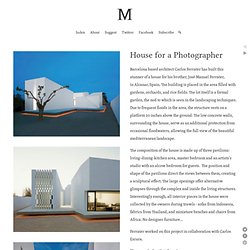
House of Trough. Nestled alongside an undesirable industrial yard in Japan lies the tiny House of Trough.
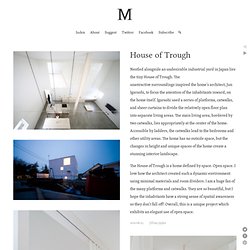
O House. The O House, located in Vierwaldstättersee, Switzerland, was designed by Philippe Stuebi Architekten with Eberhard Tröger.
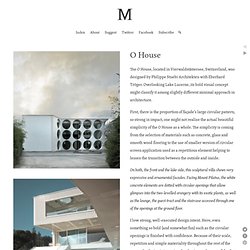
Overlooking Lake Lucerne, its bold visual concept might classify it among slightly different minimal approach in architecture. First, there is the proportion of façade’s large circular pattern, so strong in impact, one might not realize the actual beautiful simplicity of the O House as a whole. The simplicity is coming from the selection of materials such as concrete, glass and smooth wood flooring to the use of smaller version of circular screen application used as a repetitious element helping to lessen the transition between the outside and inside.
Moliner House by Alberto Campo Baeza. Spanish architect and educator, Alberto Campo Baeza doesn’t own a car or a cell phone.
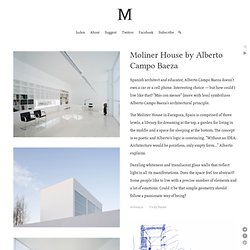
Interesting choice — but how could I live like that? “Más con menos” (more with less) symbolizes Alberto Campo Baeza’s architectural principle. Humlebaek House in Denmark. Minimal and warm; clean, crisp and a place to call home at the same time.
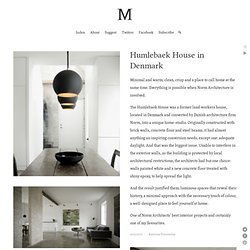
Everything is possible when Norm Architecture is involved. The Humlebaek House was a former land workers house, located in Denmark and converted by Danish architecture firm Norm, into a unique home-studio. Originally constructed with brick walls, concrete floor and steel beams, it had almost anything an inspiring conversion needs, except one: adequate daylight.
And that was the biggest issue. Studio GT SP. Remodeled by Brazilian architect Guilherme Torres, this building is originally a 1940′s construction and the former home to Victor Brecheret, famed Italian-Brazilian artist and sculptor.
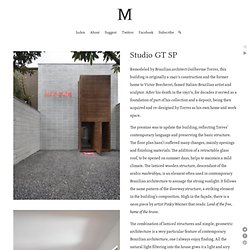
After his death in the 1950′s, for decades it served as a foundation of part of his collection and a deposit, being then acquired and re-designed by Torres as his own home and work space. The premise was to update the building, reflecting Torres’ contemporary language and preserving the basic structure. The floor plan hasn’t suffered many changes, mainly openings and finishing materials. The addition of a retractable glass roof, to be opened on summer days, helps to maintain a mild climate.
The latticed wooden structure, descendant of the arabic mashrabiya, is an element often used in contemporary Brazilian architecture to assuage the strong sunlight. Photography by Denilson Machado. Casa DJ. If white is the preferred color of minimalists, Casa DJ is sure to please.
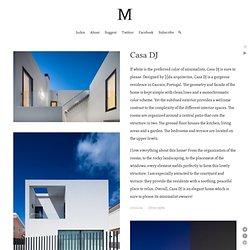
Borrow House 1. This three bedroom house renovation and extension was designed by London-based architecture firm Coffey Architects.
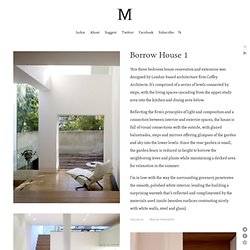
It’s comprised of a series of levels connected by steps, with the living spaces cascading from the upper study area into the kitchen and dining area below. Upsetters Architects. Das japanischen Architektenbüro Upsetters Architects realisierte für eine dreiköpfige Familie dieses knapp 97 Quadratmeter große Haus. Es befindet sich in einem Vorort Tokios und hat eine kubische Form mit abgeschrägtem Dach. Die Architektur wurde extra auf das Zusammenleben mit einem heranwachsenden Kleinkind abgestimmt und konzipiert. Die Tochter soll in ihrem Bewegungsradius nicht auf ihr Zimmer beschränkt werden, sondern sich wie die Erwachsenen im Haus frei bewegen können.
Der Innenbereich wurde deshalb in zwei Bereiche unterteilt: Einen für das Kind und den anderen für die ganze Familie. Die Innengestaltung wurde so entwickelt, dass eine sinnliche Trennung der beiden Teile sichtbar wird. Bei dem Kinderzimmer handelt es sich um ein mehrstöckiges Zimmer, das über anderthalb Etagen reicht. All images © Upsetters Architects | Via: Arch Daily. House in Goido. The House in Goido is a simple, thoughtful structure designed in response to a busy neighborhood in Japan.
Designed by Fujiwaramuro Architects, the home consists of four independent structures connected using bridges and patios. These structures are nestled behind tall exterior walls.