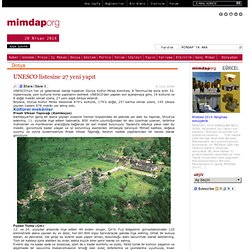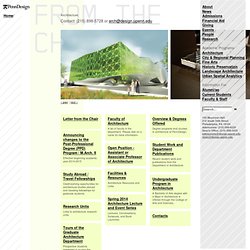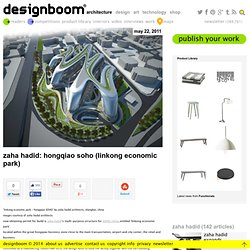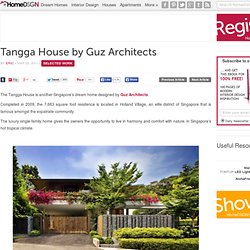

Architecture. The American Institute of Architects. Landscape Architecture. Architecture Design for Architects. Archinect - Making Architecture More Connected (since 1997) Architecture news from the architects' favourite weekly newspape. A Daily Dose of Architecture. AMNP. Garden Life. UNESCO listesine 27 yeni yapıt. UNESCO’nun her yıl geleneksel olarak toplanan Dünya Kültür Mirası Komitesi, 8 Temmuz’da sona eren 32. toplantısıyla, yeni kültürel miras yapıtlarını belirledi.

Fujian Tulou-Cihan Özdemir. Unesco 'nun her yıl belirlediği Dünya Kültür Mirası Listesi'ne (World Heritage List) bu yıl 19 kültürel ve 8 doğal yap ı olmak üzere 27 yeni yapıt girdi. Bu yapıtların neler olduğunu görmek için şuradaki adrese gidebilirsiniz. Bunların içinde özellikle Çin'in Fuji bölgesinde yer alan "Tulou" adı verilen yap ı lar ilgimi çekti. 12. ve 20. yüzyıllar arasında yapılmış olan bu 46 toprak ev , her biri içinde 800 kişiyi barındıracak şekilde inşa edilmiş.
AÇIK MİMARLIK. Architecture. Architecture Contact: (215) 898-5728 or arch@design.upenn.edu Letter from the Chair Announcing changes to the Post-Professional Degree (PPD) Program / M.Arch.

II Effective beginning academic year 2014-2015 Study Abroad / Travel Fellowships Credit-earning opportunities for architectural studies abroad and traveling fellowships for graduate students. Research Units Links to architecture research units. Tours of the Graduate Architecture Department. Triggerpit. Zaha hadid: hongqiao soho (linkong economic park) May 22, 2011 zaha hadid: hongqiao soho (linkong economic park) ‘linkong economic park / hongqiao SOHO’ by zaha hadid architects, shanghai, china images courtesy of zaha hadid architects now obtaining permit for build is zaha hadid‘s multi-purpose structure for SOHO china, entitled ‘linkong economic park’.

Located within the great hongqiao business zone close to the main transportation, airport and city center, the retail and business complex is the second building designed by hadid for the largest property developers in shanghai, china. conceived as a meandering ribbon-like form, the design aims to bind the facility together with the surrounding community. Overall view of four wings courtyard inside the retail zone corporate office corporate office site plan (left) aerial view of site (right) night view.
Aedas: rotherham central station open to the public. Dec 14, 2012 aedas: rotherham central station open to the public ‘rotherham central station’ by aedas, rotherham, englandimage © daniel hopkinson/ aedas international firm aedas has just completed a full renovation of the ‘rotherham central station’ as the first piece of a 25-year master plan to redevelop the town of rotherham. the project includes an improved pedestrian circulation, new lifts, ticket office, waiting room, lighting and information services. the architecture, recognized primarily for the series of overlapping industrial light-weight convex canopies with softer cedar undersides, are supported by slender steel columns and wrapped in glass panels. almost all materials are locally sourced, with an incorporated rainwater collection system and photovoltaic panels on the roof. aedas’ associate director alistair branch states:
Trendir - Home Decorating Trends magazine. Explore more. Web pages, photos, and videos. By Eric • Mar 23, 2011 • Selected Work The Tangga House is another Singapore’s dream home designed by Guz Architects.

Completed in 2009, the 7,663 square foot residence is located in Holland Village, an elite district of Singapore that is famous amongst the expatriate community. The luxury single-family home gives the owners the opportunity to live in harmony and comfort with nature, in Singapore’s hot tropical climate. Tangga House by Guz Architects: “The house is a contemporary interpretation of a traditional courtyard house, laid out around a central green courtyard with a double height stair and entry area forming the focal point of the project. The L-shaped plan creates open spaces which encourage natural ventilation and offer resident’s views over the courtyard to the veranda, roof gardens and beyond. - StumbleUpon. The world is full of beautiful strange and fantastic buildings that are the examples of amazing architecture.

Architecture Photography brings this beauty to the world, and for this reason, architectural photography is as thrilling as it is heartwarming. In this roundup, we have compiled an amazing collection of some bizarre yet interesting buildings that are reflected through architectural photography. Enjoy! Triggerpit. Yatzer. Broadcasting Architecture Worldwide. Sheraton Ankara, Ankara. Luxury Villa Amanzi, Thailand by Original Vision Studio. Luxury Villa Amanzi, Thailand by Original Vision Studio The Villa Amanzi by Architect firm Original Vision Studio is a stunning modern vacation residence located in the exclusive Cape Sol on the West coast of Phuket, Thailand.

Villa Amanzi is a stunning six bedroom residence with a 15m infinity pool and breathtaking views over the Andaman Sea. This luxury villa enjoys a spectacular headland location along Kamala’s exclusive Millionaires Mile and captures cool gentle breezes all year round with uninterrupted sea views from every vantage point, in one of the most breathtaking locations Phuket has to offer. The contemporary design features ultra modern architecture and interiors that combine to provide guests with the optimal environment to relax and unwind in unspoilt luxury. Photograpghy by Marc Gerritsen & Helicam Asia Aerial Photography About Richard Barker Love Interior Design & Exotic Travel? Bustler. Dezeen.
Tumblr. Iç mimarlık. Rees Roberts + Partners LLC - Casa Finisterra. Plataforma arquitectura. Architectural Digest. Designboom since 1999 home of design culture, leading independent publication for design, architecture, art, photography and graphics.