

Significance of BIM to Architectural, Structural & MEP Engineers. BIM has very swiftly taken over the traditional approaches practiced in the AEC industry.

It is challenging those old practices at every level of the construction project and throwing away the redundant methods to replace it with more efficient and time effective options. Though BIM has a very significant role to play at every stage of construction project, it provides a base for the most fundamental levels of engineering discipline, right from design to the analysis. Aid to Architects The designs prepared by architects have to be approved by the project owners and then make the necessary changes as required. Thus the design keeps on going back and forth from the architects to the project owners and back again to architects. Aid to Structural Engineers The engineers, fabricators, contractors and stake holders need to know that the design conforms to the physics of the structure so that it does not stumble upon.
MEP coordination through BIM. A good facility includes not only the best design and architecture of the building.
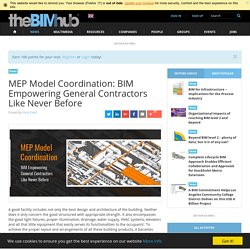
Neither does it only concern the good structured with appropriate strength. It also encompasses the good light fixtures, proper illumination, drainage, water supply, HVAC systems, elevators and all that little equipment that easily serves its functionalities to the occupants’. To achieve the proper layout and arrangements of all these building products, it becomes necessary that they are well planned and properly coordinated with all the divisions of the building construction project. Need for Coordination Since in a large facility, there are multiple activities to be carried out, the general contractors and construction project managers try to make the minimum human and material traffic on site.
Everything You Should Know About BIM Level 2 Vs BIM Level 3. With advancements in technology each day, the scope of BIM usage has expanded from mere modeling to managing onsite activities, building facility maintenance and Life Assessment Cycle - LCA.
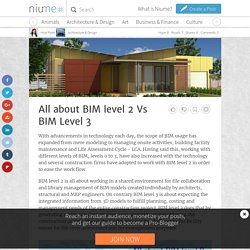
Having said this, working with different levels of BIM, levels 0 to 3, have also increased with the technology and several construction firms have adopted to work with BIM level 2 in order to ease the work flow. BIM level 2 is all about working in a shared environment for file collaboration and library management of BIM models created individually by architects, structural and MEP engineers. On contrary BIM level 3 is about expecting the integrated information from 3D models to fulfill planning, costing and management needs of the entire construction project. BIM level 3 does that by generating a common data environment created by stakeholders in the construction project.
This is the model which is handed over to the facility owner for life cycle assessment and for management purposes. BIM; Coordination Essential across Building Construction Activities. »News»Building Construction» Coordination in Architects, Structural & MEP Engineers; Crucial across Construction Projects Building Construction Posted by Hiral Patel on November 18th, 2016 The famous saying, “If we move together then success takes care of itself” is so very applicable to building and infrastructure projects.
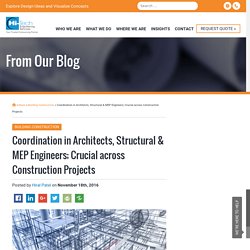
Here in the saying, ‘we’ refers to architects, structural, MEP engineers, contractors, and construction firms; and ‘moving together’ points to the coordination and collaboration required by small large or medium construction projects with multiple complexities to be delivered within short deadlines. Dailymail, on 11th March 2015, reported about the construction of a 57 story skyscraper built in 19 days at the rate of three floors per day in China.
How Does BIM Aid the Construction Pros? Nov 9, 2016 -- Building construction as a process has transformed itself from blue prints, conceptual sketches and drafts to rendered models, virtual design constructions and as-built models.
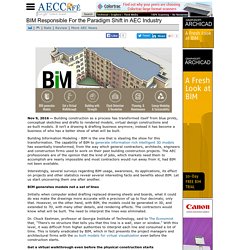
It isn’t a drawing & drafting business anymore; instead it has become a business of who has a better show of what will be built. Building Information Modeling - BIM is the one that is stealing the show for this transformation. The capability of BIM to generate information rich intelligent 3D models has essentially transformed, from the way which general contractors, architects, engineers and construction firms used to work on their past building construction projects. The AEC professionals are of the opinion that the kind of jobs, which markets need them to accomplish are nearly impossible and most contractors would run away from it, had BIM not been available.
BIM Revolutionizes MEP Layout Designing Process for Contractors. BIM - Building Information Modeling is not just a requirement for general contractors’ bid, but has become an integral part of construction projects altogether.
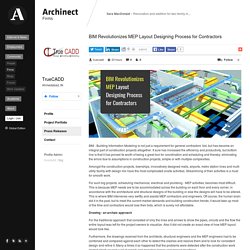
It sure has increased the efficiency and productivity, but bottom line is that it has proved its worth of being a great tool for coordination and scheduling and thereby; eliminating the errors due to assumptions in construction projects, simple or with multiple complexities. Amongst the construction projects, townships, innovatively designed malls, airports, metro station lines and multi-utility facility with design mix have the most complicated onsite activities.
Streamlining of their activities is a must for smooth work. For such big projects, scheduling mechanical, electrical and plumbing - MEP activities, becomes most difficult. Drawing - an archaic approach. BIM the New CAD; Putting Information at the Heart of Building Construction Projects. Changes that BIM -Building Information Modeling, has brought in construction industry are much bigger as compared to the transformation that CAD brought about in traditional drawing practices.
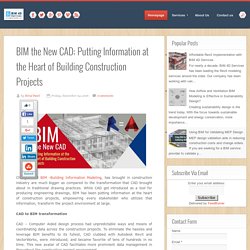
While CAD got introduced as a tool for producing engineering drawings, BIM has been putting information at the heart of construction projects, empowering every stakeholder who utilizes that information, transform the project environment at large. CAD to BIM transformation CAD – Computer Aided design process had unpredictable ways and means of coordinating data across the construction projects. To eliminate the hassles and leverage BIM benefits to its fullest, CAD clubbed with Autodesk Revit and VectorWorks, were introduced; and became favorite of tens of hundreds in no time. This new avatar of CAD facilitates more prominent data management in throughout the construction project environment. Using BIM for MEP Installation & Maintenance.
Building Information Modeling or simply BIM is transforming the AEC industry from its core.

While people often describe BIM as a new technology, it is however a process that is meant to improve the collaboration between every stakeholder involved in the building development project. This is usually done through the development of an intelligent 3D model of the building, where each element consists of additional information apart from the geometrical data. This information can then be utilized to perform different operations such as cost estimation, construction scheduling, simulation and maintenance planning, simply by extracting Bill of Quantities (BOQs). BIM: Four Factors That Ensure Safer Construction Projects. BIM has been facilitating construction industry for quite a time now.
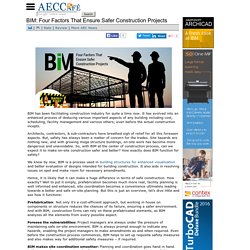
It has evolved into an enhanced process of deducing various important aspects of any building including cost, scheduling, facility management and various others; even before the actual construction incepts. Architects, contractors, & sub-contractors have breathed sigh of relief for all this foreseen aspects. But, safety has always been a matter of concern for the trades. Site hazards are nothing new, and with growing mega structure buildings, on-site work has become more dangerous and unavoidable.
So, with BIM at the center of construction process, can we expect it to make on-site construction safer and better? Energy Efficient Warehouses – Role of BIM & Energy Simulations. It should not come to us as a shock that, U.S. consumes on an average of 6.1 kilowatt-hours (kWh) of electricity and 13,400 Btu - British thermal unit of natural gas per square foot annually. 76% of total consumption is of lighting and space heating, making it an obvious target for energy saving.

Refrigerated warehouses are more energy-intensive than their non refrigerated counterparts, because of the large amount of energy consumed by refrigeration equipments. These equipments consume about an average of 24.9 kWh of electricity and 9,200 Btu of natural gas per square foot per year. Energy management system, it seems is an ideal solution to save energy at warehouse and distribution centers as well. How about if you can save up to 20% on energy bills without a prominent capital investment? Things You Should Expect From Your BIM Model. Today, structural engineering firms who work on mega construction projects are using BIM tools for modeling concrete reinforcement to cut down field errors and reduce waste on-site. But that’s just one side of the coin. Those structural firms working on small scale projects are still hesitant to model, and they prefer manual framework.
And if you have ever used BIM, you will not deny that the concrete BIM productivity is quite low compared to other aspects like steel or wood. So what is it that you would want, or expect of your BIM reinforced model? Well the answers lies in how you want the tool to meet your requirements. From what I have observed, there are two key factors that work behind ‘WHY’ engineers or rebar detailers hesitate to develop 3D rebar models is that Software used is too tough to operate and the complex layout is barely supported. Poor performance of 3D rebar model too is what keeps them away. How BIM helps in Delivering Safe & Cost-Effective Building Projects. Fire engineering is a unique discipline within the construction industry that has its own language, design goals and analytical approaches.
Using sophisticated and intensely accurate tools is becoming more important as sharing the building related data has gained serious consideration within the fraternity. Though, Building Information Modelling (BIM) has been widely adopted in Fire engineering sector, the bitter reality is most of the BIM- related activities are still fixated on stand-alone, contractors-owned models. Particularly fire sprinklers and fire alarm contractors have been working on 2D as well as 3D models of their respective systems. BIM’s Impact: Health & Safety Building. Building Construction Posted by Hiral Patel on August 30th, 2016 When one considers the various ways in which BIM can be used and how its uses extend beyond just design & construction of a building, one can’t miss its applications in deploying and maintaining the building systems. It is interesting to note, that most articles talking about Building Information Modeling – BIM for building design and construction, scholarly and otherwise, tackling an application of BIM, or exploring its possibilities, still have an obligatory paragraph or two explaining what BIM stands for, what it does, and what it does not.
Technology, processes, software, collaborative way of working – have all been expanded upon in context of BIM. BIM & Revit – Future of Digital Building Construction Industry. The process of creating 3D database through information of CAD models that represent the design of the building is fondly known as Building Information Modeling. The software application with help of which the digital replica of a building is created is known as Revit. Though several applications are easily available in the building construction industry, BIM and Revit are the most popular among them, as 3D scanned point cloud data, also hand holds in attaining various Levels of Development - LOD. In existence since more than a decade now, there is still a major confusion between Building Information Modeling and Revit, where BIM is considered to be a piece of software whereas Revit as BIM in itself.
However; the fact is that Revit is one of the BIM tool to ease the workflow by creating intelligent 3D models with high detail made from point clouds. It further helps in evaluating the existing structure, envision the changes, and design better. BIM for Developing Accurate As-Built Drawings & Models from Point Cloud Data. With the advent of laser scanning technology in Architecture, Engineering and construction industry, building professionals have resorted to peace. Autodesk Revit also has played a major role in comforting them by easing their challenges. All the planning problems, design complications and onsite challenges posed to architects, engineers, drafters, detailers, modelers and contractors have taken a back seat prominently, upon utilizing cutting edge tools and techniques in construction.
Concept Design to Pre-construction; 5D BIM bridges the gap successfully. Building Construction Posted by Hiral Patel on October 4th, 2016. Things to consider while choosing the right BIM Service Provider. BIM (Building Information Modeling) has brought a tremendous change in the construction sector, allowing the AEC fraternity to perform revisions in the building designs effortlessly and avoid possibilities of errors during the construction phase. Mitigation of Risk in Construction using Building Information Modeling (BIM) Often construction project risk is like a black box full of unknowns. The contributing factor to this is disintegration. How Revit for BIM Helps Small Firms to Work Big & Save Money. Sep 8, 2016 -- 3D modeling using BIM improves productivity across the building design project. Compared to 2D drawing process, the level of collaboration between different stakeholders involved in the construction project with BIM is significant.
It alerts collaborators about the clashes between systems, enabling the building design to be collision free, which would not have been possible in case of a 2D process. How BIM & Earthquake Engineering Assist Structural Engineers to Build Robust Structures? Building Information Modeling (BIM) Project Implementation & Execution Planning. From the time you put your foot down for work, till you leave the premises you have absolutely no time to look around. In this fast moving digital era, you are constantly occupied with checking emails, sticking to meetings, meeting deadlines and what not. And God forbid if you are involved in a construction project, with hefty investments and tight schedules at stake, you cannot afford to miss out on executing it perfectly.
BIM for Developing Smart and Energy Efficient Buildings. New Energy Efficient Buildings - Sustainability Challenge. Buildings in United States today consume approx. 41% of nation’s total energy through lighting, heating, air conditioning, elevators and thousands of electrical appliances continuously plugged into their sockets. Large urban centers such as New York and Chicago have surpassed 70%. This eventually proves that for clean energy future, we need to reduce the energy used by cities and its buildings. We might feel happy, that increasing number of cities has made commitments to aggressively adhere to climate and sustainability goals; a trend that we anticipate or know as International Climate Change - a Turning Point for World Architecture?
3D BIM Modeling Services; Enhancing Building Construction. Waterproofing Failures - Architects, Engineers or Contractors, who is responsible? UAE witnessed significant infrastructural damages, after a storm ripped through the country in early march. The GEMS American Academy School in Abu Dhabi lost its facades, while Danube metro station was flooded due to this storm.
BIM 5D Tools Redefine Construction: Simulation, Project Construction & Improved Project Management. Scan to BIM – Facilitating Repairs and Renovation in a Retrofit. Building Information Modeling - Revit BIM Services. 6 Critical Reasons you should be talking about Building Information Modeling. Abracadabra, Lo & Behold! That’s Not Real; Problems Start once you Implement BIM …!!! Cloud Based 3D Laser Scanning Survey And BIM Adoption – Learning to Skillfully Overcome Hurdles. BIM for University Hospital Building. BIM for Safety Planning - Reduced Risks and Liabilities, Increased ROI!! 10 Benefits of BIM for Healthcare Facility Development Projects. BIM 4D Scheduling and Construction Sequencing – Enabling Efficient Project Execution. Adopting BIM for Facilities Management – A Trend on the Rise. Sustainable BIM design paves path for green future of a healthcare facility. BIM for Retail - Tapping the Huge Potential in Gulf Countries.
Implementing 4D BIM Construction Management Midway through The Project – Is It Advisable? Demand of BIM for Quantity Surveyors on Rise in Middle East. Leveraging the Benefits Of BIM 4D For Maximizing ROI. 3D MEP Coordination : Streamlined Communication Across Construction Projects. Digital Inequities are a Challenge to the Vision of Smart Cities. The Great Gearshift in the Move to Sustainable Energy Practices. Adoption of BIM, Changes the Function of Drawing and Drafting Complex MEP Systems. Importance of Architectural 3D rendering in Real Estate Industry. Introducing A Superior Facility Management System With BIM. How To Use BIM In Facilities Management?
3 Types Of 3D BIM Clash Detection Have Their Own Importance. BIM For Clash Detection And Risk Analysis Streamlines The Construction Process. How MEP Content Beneficial to Building Product Manufactures & MEP Engineers. BIM as A Useful Collaboration Tool for Real Estate Developers. Benefits of 3D Interior Rendering for Marketing. Why BIM Is Boon For Construction? BIM for Fire Safety; Beneficial to Building, Structural and MEP Engineers.
Energy Crisis, BUILDING Construction SIMULATIONS are a Saviour. How can 5D BIM, benefit Cost managers and Construction process? BIM Level 2; Developing Coordination & Collaboration or Causing Complexity. Waterproofing Failures - Architects, Engineers or Contractors, who is responsible? BIM for Roads and Highways, transforming the equation between Architects and Engineers. Sustainability is the Only Way Forward to Save Our Melting Polar Caps. Is UK BIM mandate a success for the stakeholders? Building & Preserving Cities with Scan to BIM. Why BIM is Important for Building Products Manufacturer. Construction Industry is ill-equipped to create; Analyze & Utilize BIM Data. How BIM will support UAEs Infrastructural competitiveness globally? Why Qatar infrastructure Industry adopting BIM for Smart City?
Fully Prefabricated Precast Concrete Bridge Systems: To Accelerate the Construction of Bridges. How thoughtful it would be to change BIM for Infrastructure to IIM – Infrastructure Information Modelling? Oil and Gas projects use BIM to review design documentation 50% faster. How Future BIM Implementation Important for Qatar Infrastructure Projects? BIM - The Vitamin for Infrastructure Industry. BIM implementation; a Challenge to Mechanical Electrical and Plumbing (MEP) Engineering. Well Coordinated BIM Models with LOD 300 for Plumbing and Hydronic Systems. Promise Of BIM for Structural Engineers. MEP BIM and Clash Detection for Plant Room at College Campus Building. Oil and Gas projects use BIM to review design documentation 50% faster. BIM LOD 300 Models for a New National Eye Hospital in Egypt. BIM Level 2 Mandate UK 2016. What is Manufacturer’s place in BIM? Preparing BIM Models for Energy Analysis. Integration with BIM – The Future of ERP Software Development for Construction Industry.
BIM becomes a Standard Practice in Construction Projects for Oil & Gas Industry. Analyzing the Adoption of BIM and Its Impact on Construction. Leading with Empathy - A BIM approach to Construction Site Safety Planning. 3 Types of Component Family creation using Revit. Autodesk BIM 360 Doc – Ushering the New Era of Construction Document Management. How Does BIM Impact Design?
Key Drivers to a BIM IPD Approach. Set Up Projects for Success Use BIM to Achieve LEAN Construction Goals. Standardized Product Data Sheets for BIM – Build Smart. BIM 4D Scheduling and Construction Sequencing – Enabling. Engineering Design & Analysis Services. Practical Applications of Point Cloud Processing For MEP BIM.
LOD 350 a Proactive BIM Delivery Approach for Building Construction. Overcoming Roadblocks to BIM Adoption - MEP Consultant’s Guide. Adopting Scan to BIM for As Built is a Good Practice. BIM & its impact on construction workflow. BIM Capabilities Usher A New Era of Cost Estimation for Construction Projects. Supercharge your organizational Value with BIM.