

ÁBATON: San Miguel de Salinas (South of Alicante, Spain) New dwelling developed in collaboration with London based Architect Studio Woods Bagot in the South of Alicante (Spain).
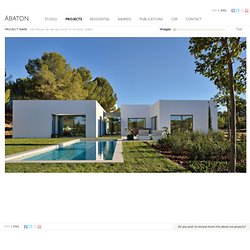
Within a unique site -330 hectares full of hills overlooking the Mediterranean Sea- for its beauty, lushness and exclusiveness. It enjoys an 18 hole golf course (Top 100 golf course in Europe) which melts beautifly with the landscape and that will host international competitions, private country club, seafront beach club and tennis/paddle tennis schools. Home designs, House & land, Builder, Greensmart Homes, Civic Steel Homes.
Oude hoeve verbouwen in de Zwitserse Alpen. Skilpod House Design by B+ Architecten. A glance at the design of the first Skilpod low energy house planned for beginning of 2014.
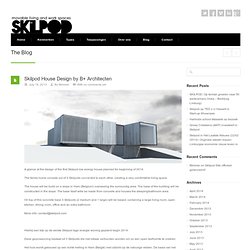
The family home consists out of 3 Skilpods connected to each other, creating a very comfortable living space. The house will be build on a slope in Ham (Belgium) overseeing the surroundig area. The base of the building will be constructed in the slope. The base itself wille be made from concrete and houses the sleeping/bathroom area. On top of this concrete base 3 Skilpods (2 medium and 1 large) will be based, containing a large living room, open kitchen, dining room, office and an extra bathroom. More info: contact@skilpod.com. Safe House by Robert Konieczny. This house outside Warsaw by Polish architect Robert Konieczny transforms from a villa by day to a fortress by night.
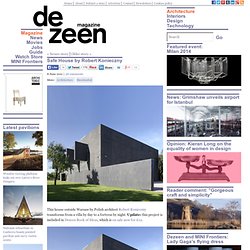
Update: this project is included in Dezeen Book of Ideas, which is on sale now for £12. Called Safe House, the residence shuts down to a safe central core with a drawbridge, a shutter that drops down to cover an entire facade and massive wall panels that block out all the windows. The thick courtyard walls slide back into the house. The drawbridge leads to the roof of an adjacent building that houses a swimming pool. Brione House / Wespi de Meuron. Architects: Markus Wespi Jérôme de Meuron architects Location: Brione sopra Minusio, TI, Switzerland Construction Supervision: Guscetti Arch.
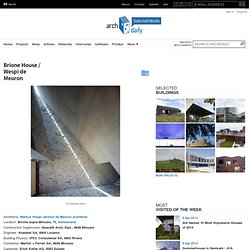
Dipl., 6648 Minusio Engineer: Anastasi SA, 6604 Locarno Building Physics: IFEC Consulenze SA, 6802 Rivera Contractor: Merlini + Ferrari SA, 6648 Minusio Carpenter: Erich Keller AG, 8583 Sulgen Project year: 2004-2005 Photographs: Hannes Henz The new building is located in a privileged but sprawled urban area above Locarno, with an overwhelming view on the city, the surrounding mountains and the lake. Max8. Bombala Farmhouse – Modern Prefab Home by Collins and Turner / Home Trends.
Het mobiele huis van de toekomst. California Roll House is een interessant, futuristisch concept van een geprefabriceerd huis ontworpen door architect Christopher Daniel.
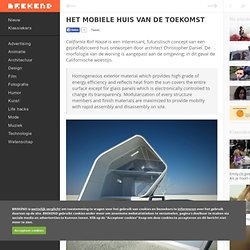
De morfologie van de woning is aangepast aan de omgeving; in dit geval de Californische woestijn. Homogeneous exterior material which provides high grade of energy efficiency and reflects heat from the sun covers the entire surface except for glass panels which is electronically controlled to change its transparency. Modularization of every structure members and finish materials are maximized to provide mobilty with rapid assembly and disassembly on site.
Z-Glass Plans. Cost to Build Estimated Material Costs: $26,000 (370 sq ft) Want to know how much it will cost to have a contractor build it for you?
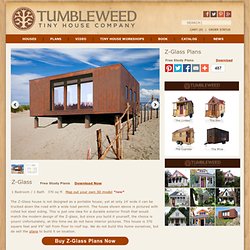
Visit Build-Cost.net and follow these instructions. General notes about construction costs:Costs for materials are almost the same in different regions but labor costs will vary greatly depending on where you live. We provide costs with a post and pier foundation. Foundation. M2 - Slim House. Sometimes the best plan is to not have one… Modern Concrete House (15 photos) When you first think about the words concrete house, you might imagine a cold, sterile environment, perhaps something similar to a prison.
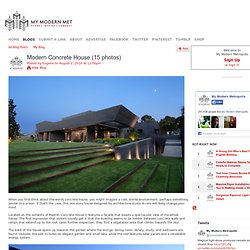
If that's the case, this one story house designed by architecture studio A-cero will likely change your mind. Located on the outskirts of Madrid, Concrete House II features a façade that boasts a spectacular view of the whole house. The first impression that visitors usually get is that the building seems to be hidden between concrete walls and ramps that extend up to the roof. Upon further inspection, they find a vegetation area that climbs towards the sky! The back of the house opens up towards the garden where the lounge, dining room, library, study, and bedrooms are found.
20 Foot Container. Container Homes. 123DV - Hidden House - Architecture - Moderne Villa's. Tot rust komen in The Garden House. 123DV - Home Pagina - Architecture - Moderne Villa's. Airstream Trailer Inspired Pod Partition. Belgian designers and architects Dethier added an amazing and illustrious metallic pod to the interior of this former bakery turned loft in Liége.
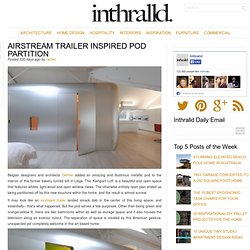
The ‘Kempart Loft’ is a beautiful and open space that features whites, light wood and open window views. Projekte_de. Project Avalon - Klaus Dona: The Hidden History of the Human Race. Click here for the PDF version of this interview (20 pages) Click here for the video presentation March 2010 **Ed note: Some transcripts contain words or phrases that are inaudible or difficult to hear and are, therefore, designated in square brackets.

Shipping Container Homes - Cargo Container Houses - The Daily Green. Want your own container house?
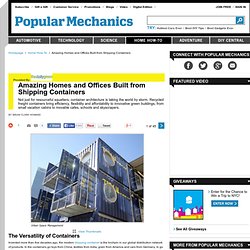
There's a six-month waiting list for the Quik House by architect Adam Kalkin, who is based in New Jersey. The distinctive Quik House comes in a prefabricated kit, based on recycled shipping containers (in fact a completed house is about 75% recycled materials by weight). The standard Quik House offers 2,000 square feet, three bedrooms and two and one-half baths, though larger options are also available. The shell assembles within just one day, and all the interior details can be finished within about three months.
Www.formodesign.pl. Concrete Canvas - Rapidly Deployable Infrastructure. Concrete Canvas Galleries - Concrete Canvas Shelters and Concrete Cloth Images. Would You Live in a Shipping Container? Adam Kalkin isn't the only architect to make homes out of shipping containers. A handful of architects, including Jennifer Siegal and Lot-Ek, began using them ten years ago as a gritty reaction against the tidy white surfaces of modernism. But nobody has employed shipping containers more inventively than Kalkin, a New Jersey architect and artist who has used them to design luxurious homes, museum additions, and refugee housing. In architectural circles, Kalkin is regarded as something of an oddball.
He began his talk at the Urban Center in New York Tuesday night by playing the first five minutes of a Jerry Lewis movie, followed by the actor's acceptance speech at the Academy Awards last month. Designed to be a modern garden office/atelier. Asian Historical Architecture: a Photographic Survey. Skilpod: Home.