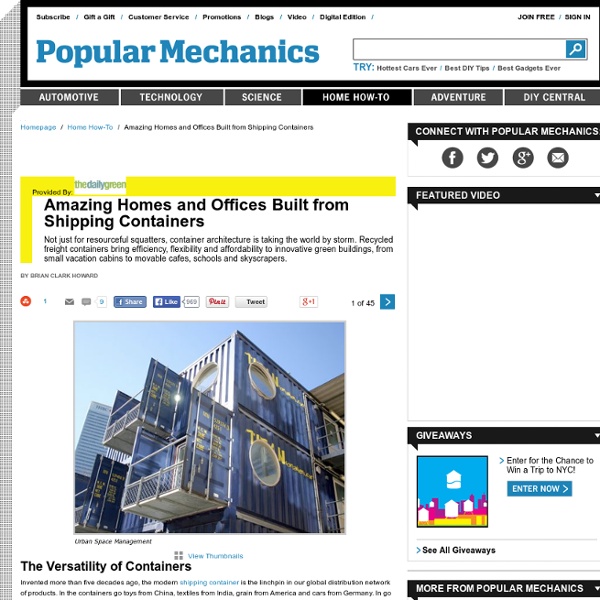Treehotel...Sleep in Nature!
The Mirror cubePhoto © Peter Lundstrom, WDO | Treehotel In a heavily wooded country like Sweden, it comes as no surprise when one comes across a hotel deep in the forest. However, the Treehotel is something beyond the ordinary. Located in Harads, a village in the northern part of the country with only 600 inhabitants, the hotel has made the forested region a touristic attraction.
HomeDSGN, a daily source for inspiration... - StumbleUpon
By Eric • Mar 23, 2011 • Selected Work The Tangga House is another Singapore’s dream home designed by Guz Architects. Completed in 2009, the 7,663 square foot residence is located in Holland Village, an elite district of Singapore that is famous amongst the expatriate community. The luxury single-family home gives the owners the opportunity to live in harmony and comfort with nature, in Singapore’s hot tropical climate. Tangga House by Guz Architects:
Quran & Science
Ever since the dawn of human life on this planet, Man has always tried to understand Nature, his own place in the scheme of Creation and the purpose of Life itself. In this quest for Truth, spanning many centuries and diverse civilizations, organized religion has shaped human life and, to a large extent, has determined the course of history. While some religions have been based on written text, claimed by their followers to be divinely inspired, othershave relied solely on human experience.
NESTREST - Architecture Linked - Architect & Architectural Social Network
Doesn't that picture look so peaceful and inviting? I think I'm in love. That dangling, serene little pod is a NESTREST, designed by Paris' Daniel Pouzet and Fred Frety.
CNC carpentry: the 'selfsupportingframework'
Two students working on load-bearing systems in the architecture department at Kassel University, Mischa Proll and Andreas Günther, have taken advantage of the wide range of design techniques available and breathed new life into a one-hundred-year-old construction concept. The traditional reziprocal frame consists of short wooden joists, whose ends are carpentry-joined to a surface structure. With consistant types of profiles, lengths of elements and positions of the knots on the axises, a dome shape is created. The first documenting of such a framework, also called a „mandala roof“, dates back to the 12th century, according to the students' research, when a Buddhist monk by the name of Chogen created designs for temples, whose influence can still be seen today in the architecture of domes in China and Japan. The variation of individual parameters, for instance changing the join between two elements, leads to a change in all the other subsequent joins.
Luxury Villa Amanzi, Thailand by Original Vision Studio
Luxury Villa Amanzi, Thailand by Original Vision Studio The Villa Amanzi by Architect firm Original Vision Studio is a stunning modern vacation residence located in the exclusive Cape Sol on the West coast of Phuket, Thailand. Villa Amanzi is a stunning six bedroom residence with a 15m infinity pool and breathtaking views over the Andaman Sea. This luxury villa enjoys a spectacular headland location along Kamala’s exclusive Millionaires Mile and captures cool gentle breezes all year round with uninterrupted sea views from every vantage point, in one of the most breathtaking locations Phuket has to offer. The contemporary design features ultra modern architecture and interiors that combine to provide guests with the optimal environment to relax and unwind in unspoilt luxury. Photograpghy by Marc Gerritsen & Helicam Asia Aerial Photography
Physics 341 Images
Perceptual Illusion of the Week Notice the grid of black, white and two shades of blue. Would you believe that all the blue is precisely the same shade of blue, instead of there being some light blue bars and some dark blue bars? There are endless variations of this color contrast illusion, which is sometimes called the Munker-White Illusion and sometimes the Bezold Effect.
Living Church XL – Utrecht, Holland by Zecc Architects - VLAMBOYANT
Zecc Architects did it again. After they gave a little chapel a great make-over, they decided to take it to another level. This time around, they converted a church into a tremendous residence. The building is completely renovated but the nostalgic and classic vibe is still there!
Amazing LEED Home With a Very Vertical Design – HouseHillside House
This contemporary residence LEED Platinum home that spans four levels on a hill of Mill Valley, California. It is designed by San Francisco-based SB Architects, and built by well-known green builder McDonald Construction. The steep hillside site provides for a very vertical design with living and private zones situated on multiple separate floors. The total area of interior spaces is 2,116 square feet while balconies and decks took up 1,567 square feet. These outdoor areas features stunning views of the bay and the San Francisco skyline beyond.



