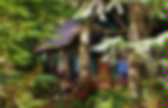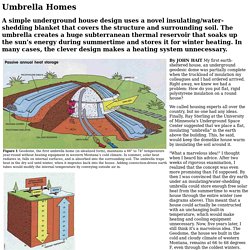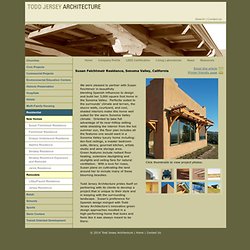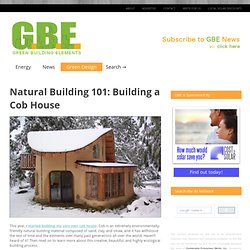

A Low Impact Woodland Home. PAHS - Umbrella House. Figure 1 Geodome, the first umbrella home (in idealized form), maintains a 66° to 74° temperature year-round without heating equipment in western Montana’s cold climate.

In summer, solar heat radiates in, falls on internal surfaces, and is absorbed into the surrounding soil. The umbrella traps heat in the dry soil until winter, when it migrates back into the house. Adding convection-driven earth tubes would modify the internal temperature by conveying outside air in. Figure 2 Twenty feet under the surface, the soil temperature reflects the average ambient air temperature during the year. In effect, the umbrella raises this constant temperature zone to the surface and allows the house to warm it further. Figure 3a In summer, air enters the house through an earth tube and is warmed by the sun; moving through the second tube, it warms the cooler soil.
Figure 3b In winter, cool air enters, is heated by the warm earth, and passes to the house. "What a marvelous idea! " Todd Jersey Architecture Residential. We were pleased to partner with Susan Feichtmeir in beautifully blending Spanish influences to design and build her 3,000 square foot home in the Sonoma Valley.

Perfectly suited to the surrounds' climate and terrain, the stucco walls, courtyard, and cool, shaded interiors make this home well suited for the warm Sonoma Valley climate. Oriented to take full advantage of its near-hilltop setting while shielding the interior from the hot summer sun, the floor plan includes all the features one would want in a Sonoma Valley luxury home including: ten-foot ceilings, a master bedroom suite, library, gourmet kitchen, artists studio and wine storage area. Green features include radiant floor heating, extensive daylighting and skylights and ceiling fans for natural ventilation. With a love for roses, Susan plans on cultivating the land around her to include many of these blooming beauties. Ecologie-pratique.org - Construire, restaurer, aménager, cultiver et vivre écologiquement. Sustainable Green Buildings - Earthship Biotecture. SunRayKelley.com. Inspired By. . . SunRay Kelley.
Natural building and design. Natural Building 101: Building a Cob House. Materials Published on September 12th, 2008 | by ziggy This year, I started building my very own cob house.

Cob is an extremely environmentally-friendly natural building material composed of sand, clay, and straw, and it has withstood the test of time and the elements over many past generations all over the world. Haven’t heard of it? Then read on to learn more about this creative, beautiful, and highly ecological building process. What is cob? Cob building dates back hundreds of years ago, and cob houses built over 500 years ago in Europe are still inhabited to this day. The properties of cob Cob structures are monolithic: layers of material are worked together to produce one massive structure, compared to something like adobe, which is typically made into forms that can be stacked like bricks. Cob: beautiful and environmental The main components of cob building – sand, clay, and straw, come directly from the earth, oftentimes right beneath our feet. Cobbing is simple and cooperative (p.s.
COB. VIDEOS. Ecovillage.