

MAXXI Museum / Zaha Hadid Architects. Architects Location Architect Zaha Hadid Architects Structural Engineers Anthony Hunts Associates OK Design Group Client Ministero Beni e Attività Culturali – Fondazione MAXXI Lights And Illumination Equation Lighting Year Of Enchargement 1999 Area 27000.0 sqm Project Year 2009 Photographs From the architect.
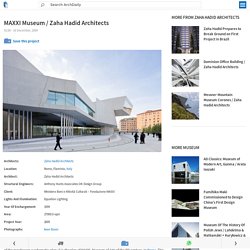
Museum of Energy / Arquitecturia. Architects Location Plaça Imperial Tarraco, 6, 43005 Tarragona, Spain Architects Arquitecturia Collaborators M.
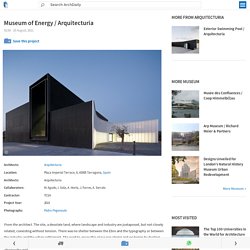
Agudo, I. Sola, A. Horta, J. Farres, A. Serrats Contractor TCSA Project Year 2010 Photographs. Untitled. Arquipélago – Contemporary Arts Centre / Menos é Mais Arquitectos + João Mendes Ribeiro. Xixi Wetland Art Village / Wang Weijen Architecture. Architects: Wang Weijen Architecture Location: Hangzhou, Zhejiang, China Client: Xixi Wetlands Park Construction Headquarter Area: 4500.0 sqm Project Year: 2011 Photographs: Courtesy of Wang Weijen Architecture From the architect.
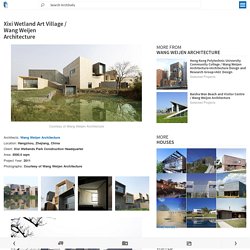
The site sits on three narrow strips of land opens to water views both in their front and back, provoking our senses toward mountain, water, sky and the field.Different situations of landform lead to possibilities of shaping various linear landscape experiences. Through the composition of a series of architectural viewing instruments each designed for different positions and viewing angles, the project intends to reverse the process of mo[ve]vie[w] and reframe our scenic experiences, exploring new conditions for our perceptions toward landscape, or mountain and water.
Expo Milão 2015: Pavilhão do Brasil por Fernando Guerra. Aberta desde o dia 1 de maio e contando com a participação de 96 pavilhões de diversos países, a Expo Milão 2015 trata de um dos temas mundiais de maior urgência - a alimentação - com o mote "Feeding the Planet: Energy for Life".
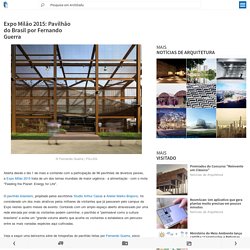
O pavilhão brasileiro, projetado pelos escritórios Studio Arthur Casas e Atelier Marko Brajovic, foi considerado um dos mais atrativos pelos milhares de visitantes que já passaram pelo campus da Expo nestes quatro meses de evento. Contando com um amplo espaço aberto atravessado por uma rede elevada por onde os visitantes podem caminhar, o pavilhão é "permeável como a cultura brasileira" e exibe um "grande volume aberto que acolhe os visitantes e estabelece um percurso entre as mais variadas espécies aqui cultivadas. Veja a seguir uma belíssima série de fotografias do pavilhão feitas por Fernando Guerra, sócio juntamente com seu irmão, Sérgio Guerra, do estúdio Últimas Reportagens.
Critical Round-Up: Diller Scofidio + Renfro's Broad Museum. After teasing the general public by offering the press and 3,000 lucky local citizens with a preview day six months ago, the Broad Museum has finally opened its doors.
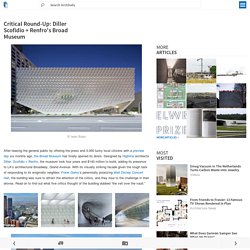
Designed by Highline architects Diller, Scofidio + Renfro, the museum took four years and $140 million to build, adding its presence to LA’s architectural Broadway, Grand Avenue. With its visually striking facade given the tough task of responding to its enigmatic neighbor, Frank Gehry’s perennially polarizing Walt Disney Concert Hall, the building was sure to attract the attention of the critics, and they rose to the challenge in their droves. Read on to find out what five critics thought of the building dubbed “the veil over the vault.” “With a strong and simple idea, strongly and simply realized, it even matches the indomitable Disney in presence.” - Joseph Giovannini, Architect Magazine “With its turbulent, churning façade, Disney Hall is a hard icon to follow.
Can't get enough of Broad Museum Reviews? International Centre for the Arts Jose de Guimarães / Pitagoras Arquitectos. Architects: Pitagoras Arquitectos Location: Guimarães, Portugal Design Team: Fernando Sá, Raul Roque, Alexandre Lima, Manuel Roque Project Year: 2012 Photographs: Jose Campos The buildings that make up the Municipal Market and the space defined by them, commonly referred to as “the square”, a name inherited from market square are, as a unit, characteristic elements of the urban landscape of the city of Guimarães.
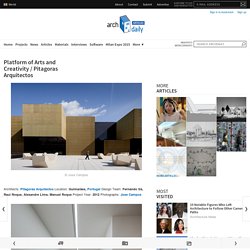
The grounds of the old municipal market boasted a privileged and very central location with excellent accesses, very close to the Toural Square and the historic center. Moroccan Pavilion Milan Expo 2015 / KILO Architectures. Tel Aviv Museum of Art by Preston Scott Cohen, Inc - FADA - Creative magazine. Imaginé par l’agence Preston Scott Cohen, Inc le musée d’art de Tel Aviv propose une architecture impressionnante.
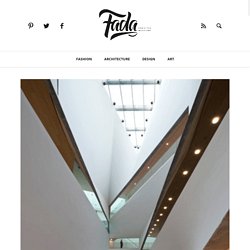
Un bâtiment complètement destructuré qui se divise en deux parties. Casa das Histórias Paula Rego / Eduardo Souto de Moura. Architects: Eduardo Souto de Moura Location: Av. da República 300, 2765 Cascais, Portugal Architects: Souto Moura Arquitectos Project Team: Sérgio Koch, Ricardo Prata, Bernardo Monteiro, Diogo Guimarães, Junko Imamura, Kirstin Schätzel, Manuel Vasconcelos, Maria Luís Barros, Pedro G.
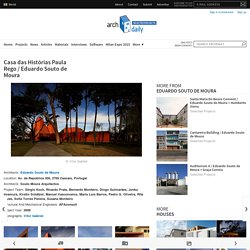
Oliveira, Rita Alves, Sofia Torres Pereira, Susana Monteiro Structural And Mechanical Engineers: AFAconsult Project Year: 2008 Photographs: Vítor Gabriel The Casa das Historias Paula Rego was designed by the architect Eduardo Souto de Moura. The building makes use of certain aspects of the region's historical architecture, which is here reinterpreted in a contemporary way. GC Prostho Museum Research Center / Kengo Kuma & Associates.
GC Prostho Museum Research Center / Kengo Kuma & Associates Architects Location 2-294 Torii Matsu Machi, Kasugai-shi, Aichi Prefecture, Japan Cooperation For Design Design Department of Matsui Construction Structural Design Jun Sato Structural Design Client GC Corporation Area 421.55 sqm Photographs From the architect.
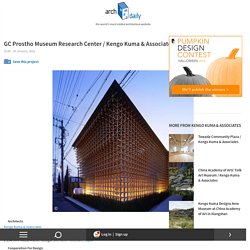
This is architecture that originates from the system of Cidori, an old Japanese toy. Cidori is an assembly of wood sticks with joints having unique shape, which can be extended merely by twisting the sticks, without any nails or metal fittings. The tradition of this toy has been passed on in Hida Takayama, a small town in a mountain, where many skilled craftsmen still exist. Cidori has a wood 12 mm square as its element, which for this building was transformed into different sizes. Fan Zeng Art Gallery / Original Design Studio. Architects: Original Design Studio Location: Nantong, Jiangsu, China Architect In Charge: Zhang Ming, Zhang Zi, Li Xuefeng, Sun Jialong, Zhang Zhiguang, Su Ting Design Company: The Architectural Design and Research Institute of Tongji University, Original Design Studio Investor: Nantong University Area: 7028.0 sqm Project Year: 2014 Photographs: Yao li-Su Shengliang From the architect.
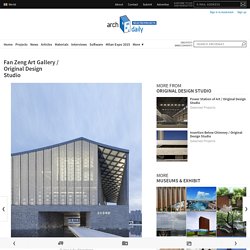
Fan Zeng art gallery is built for exhibition, communication, research and collection of the calligraphy, paintings and poetries, which is created by master Fan Zeng and the Fan Family in Nantong city. The concept of Fan Zeng art gallery started from “courtyard”, an element of traditional space. In order to create an atmosphere of “making modern creations under ancient rules”, the designers separate the courtyard from the physical circumstance, and then combine the visiting behavior together with thinking. The “courtyards of relationships” is a theme of Fan Zeng art gallery. Yunnan Museum / Rocco Design Architects. Architects: Rocco Design Architects Location: Yunnan Museum, 118 Wu Yi Lu, Wuhua Qu, Kunming Shi, Yunnan Sheng, China, 650021 Design Team: Rocco Yim, William Tam, Derrick Tsang, Martin Fung, Lucia Cheung, Gilles Chan, Benjamin Chan, Ricky Wang Project Year: 2015 Photographs: WENMING CHU - Rocco Design Limited From the architect.
The generative concept of the museum is derived from the potent imagery of Yunnan’s famed local "stone forests", the dramatic geography of raw, powerful beauty of the geological landscapes sculpted by nature over millennia, and the idea of stacked boxes holding fragile treasures, giving the architecture its defining metaphor as an assembled container of artifacts - a group of spatial volumes that congregates to form a larger mass, where individual pieces are still evident. The site is featurelessly abstract in a newly developed suburb of Kunming city.
Estonian Pavilion Expo Milano 2015 / KTA OÜ. Architects: Kadarik Tüür Arhitektid Location: Expo Gate, Via Luca Beltrami, 20121 Milano, Italy Area: 1200.0 sqm Project Year: 2015 Photographs: Filippo Poli Project Team: Ott Kadarik, Mihkel Tüür, Priit Hamer, Kadri Tamme, Liis Mägi, Tanel Trepp, Kristi Tuurmann Graphic Design: Uku-Kristjan Küttis, Kaarel Kala, Alari Orav AKU Recent Stages: KTA OÜ - Ott Kadarik, Mihkel Tüür, Priit Hamer, Kadri Tamme, Liis Mägi Structural Design: Civen OÜ From the architect.
The title of the Estonian pavilion, “Gallery of _”, symbolises the nature of the entire pavilion and, more broadly, the idea that Estonia is a dynamic and smart small country, with every citizen’s initiative but also every foreign investment, collaboration with international reach and foreign investor affecting how it fares. “Gallery of __” is an open platform for creative Estonian people, who will fill it with life and content. 2. 2.1 Central idea 2.2 Description of the layout and functionalities. Ningbo Historic Museum / Wang Shu, Amateur Architecture Studio.
Aspen Art Museum / Shigeru Ban Architects. Architects: Shigeru Ban Architects Location: 637 East Hyman Avenue, Aspen, CO 81611, USA Area: 33000.0 ft2 Year: 2014 Photographs: Michael Moran / OTTO, Derek Skalko From the architect. Located on the corner of South Spring Street and East Hyman Avenue in Aspen’s downtown core, the new AAM is Shigeru Ban’s first permanent U.S. museum to be constructed.
Ban’s vision for the new AAM is based on transparency and open view planes—inviting those outside to engage with the building’s interior, and providing those inside the opportunity to see their exterior surroundings. The main entrance is located on the north side of the building along East Hyman Avenue, which allows access to the reception area and two ground-floor galleries. From there, visitors may choose their path through museum spaces—ascending to upper levels either via Ban’s Moving Room glass elevator in the northeast corner, or the Grand Stair on the east side.
BIG : Musée Maritime du Danemark. Publié le mardi 12 novembre 2013 Le bureau d’architecture BIG, Bjarke Ingels Group, a imaginé la structure du nouveau "Musée Maritime du Danemark" à Helsingør. Une création souterraine installée au centre d’un vieil embarcadère asséché, et accessible par des rampes et des ponts futuristes.
Pour reflèter l’histoire maritime du pays, le musée accueille des espaces d’exposition, un auditorium, des salles de classe, des bureaux et un café. Dans ce projet, les architectes ont combiné des éléments historiques existants avec un concept de galeries souterraines à 7 mètres de profondeur. (con)temporary library. Tree Art Museum / Daipu Architects. Architects: Daipu Architects Location: Song zhuang, Beijing, China Design Team: Dai Pu, Feng Jing, Liu Yi Area: 3,200 sqm Year: 2009 Photographs: Shu He Structural Engineer: Huang Shuangxi Water Engineer: Lei Ming Mechanical Engineer: Wang Gepeng Located in Songzhuang, Beijing China, Tree art museum lies beside the main road of the area.
Original village has vanished, replaced by big scale blocks which better fit for cars. Even if renowned as artist village, it’s difficult to stay or enjoy art exploration without local artist friend’s introducing. So, the first idea was to create an ambient, a public space where people would like to stay, date and communicate. I hope people might be attracted into the museum by the view at the entrance. The first courtyard was separated with the main road and dust outside by a bare-concrete wall. The second courtyard introduces nature light to the back exhibition hall and meeting room on 2nd floor, while separating the public and privacy needed.
In Progress: MUSE Museum of Science / Renzo Piano. Architects: Renzo Piano Building Workshop Location: Trento, Italy Architect: Renzo Piano Project Year: 2012 Photographs: Courtesy of RPBW, RPBW – Stefano Goldberg, RPBW – Paolo Pelanda, Colombo Costruzioni – Alessandro Gadutti, RPBW – Cristiano Zaccaria Project Area: 11710.0 sqm Client: Castello Sgr S.p.A. + Museo Tridentino di Scienze Naturali The redevelopment project for the former Michelin factory site is located on an 11-hectare brownfield industrial area adjacent to the Adige river.
The site is bound on the north by the historic Palazzo delle Albere, on the south by Monte Baldo Road and on the east by the railway. Despite its proximity to the city centre, the area had been cut off from the surrounding urban context due to the presence of the factory, and then completely neglected with its subsequent closing down with the presence of the railway. The Congress Center is a complex of 5 different halls each one of them with specific characteristics and contents. National Museum of Afghanistan / IaN+ Designed by IaN+, their proposal for the National Museum of Afghanistan aims at harmoniously making it a part of the Afghanistan horizon. They do so by blending with it rather than establishing a conflict in order to restore the relationship between the new, the old and the landscape.
By carrying out a ‘fragmentation’ process, through the use and repetition of modular spaces, their combination creates a “space within the space”, letting visitors loose the perception of a coercing container space. More images and architects’ description after the break. The cancellation of limits contributes to space customization and to fulfill its requirements shaping the void. Flows must turn into an instrument of knowledge, and the actions performed by visitors must collaborate to enrich the content. The museum arises entirely on the ground floor within a regular square grid, which is defined by two systems of mutually perpendicular walls. Archdaily. Solstice Arts Centre / Grafton Architects. Archdaily. Centro de Llamados Santo Tirso / Aires Mateus.