

Oak Pass House / Walker Workshop. Architects: Walker Workshop Location: Beverly Hills, CA, USA Area: 8000.0 ft2 Photographs: Joe Fletcher Walker Workshop: Walker Workshop Structural Engineer: John Labib & Associates Civil Engineer: Barbara L.
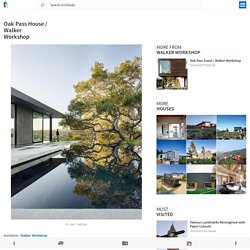
Hall, P.E. Site Area: 151,584 s.f. War Bunker Refurbishment / B-ILD. Architects: B-ILD Location: 4214 Vuren, The Netherlands Architect In Charge: Kelly Hendriks, Bruno Despierre Contractor: Bouwbedrijf Den Toom Heikop Area: 11.0 sqm Year: 2014 Photographs: Tim Van de Velde From the architect.
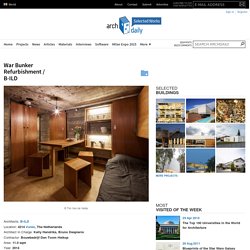
The project was part of an advertising campaign for the office Famous. A dilapidated bunker was transformed into a holiday home allowing two families to win this bunker as a temporary holiday retreat. Earth House Project. Le Earth House Project est un projet proposé par l’entreprise Kosovarde Molos Group.
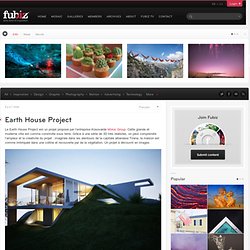
Cette grande et moderne villa est comme construite sous terre. Grâce à une série de 3D très réalistes, on peut comprendre l’ampleur et la créativité du projet : imaginée dans les alentours de la capitale albanaise Tirana, la maison est comme imbriquée dans une colline et recouverte par de la végétation. Un projet à découvrir en images. Archdaily. Architects: F451 Arquitectura Location: Gijón, Spain Design Team: Santi ibarra, Toni Montes, Lluís Ortega, Xavier Osarte, Esther Segura Collaborators: Juan Gándara, Oriol Vives, Jordi Ribó Area: 395 sqm Photographs: Courtesy of F451 Arquitectura Interior Design: Laia Isern Structure: Manuel Arguijo Rigger: José Piedra Construction: Cejoysa This project hybridizes two typologies: the modern house and the industrial shed with north light from above.
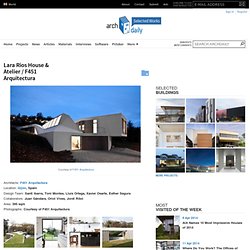
The program specificity, with 4 autonomous but interrelated units – house, guest apartment, atelier and garage- together with the slope from the terrain design the frame where we integrated both types into a single volume. This integration modified the regular use of some of the spaces of the original type based in the new relationship with its immediate surroundings. Seoul Gains An Underground House by Byoung Soo Cho. Korean architect Byoung Soo Cho has built an underground house outside Seoul.
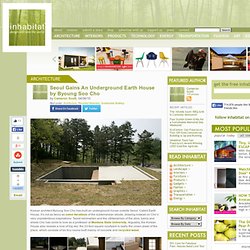
Called Earth House, it’s not as fancy as some iterations of the subterranean abode, drawing instead on Cho’s very unpretentious inspirations: Taoist minimalism and the utilitarianism of the silos, barns and sheds Cho has come to love as a professor at Montana State University. Arguably, the Korean House also reveals a love of big sky: the 23-foot square courtyard is really the crown jewel of the place, which consists of six tiny rooms built mainly of concrete and recycled wood. The courtyard walls also pay homage to the trees that were razed to build the house: They include cross-sections of the felled trees. As they decay, Cho hopes they will sprout grass, at least symbolically returning the human construction to the cycles of nature. The interiors also combine Japanese bathhouse aesthetics with agricultural inspiration. . + Byoung Soo Cho Via Dwell photos by Wooseop Hwang. Coolest underground homes. House designing undoubtedly is a complex element of the building process and when you are talking in context of underground houses, things are bound to get tricky and complicated.
However, there exist few structures beneath the Earth, which have risen against the odds to astonish us with their creative marvel. Nevertheless, these underground houses not only look spectacular but also behold green credentials close to them. Many consider them as a perfect alternative for traditional homes to minimize the negative impact on environment.
Ladies and gentlemen, without further ado, we bring to you, the underground wonders to sweep you off your feet. Hold your breath and scroll down. The first shocker from the list comes from Neville’s kitty. This one has really stood tough against the sands of time. In the Swiss village of Vals, this underground house stands apart from the rest. Situated in steep sand hill inland in North Norfloak Coast, this house exudes futuristic design. Underground Home Uncovers One-Of-A-Kind Style. Like this article?
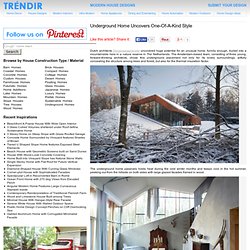
Share it: Dutch architects Denieuwegeneratie uncovered huge potential for an unusual home, funnily enough, buried into a mountainside here in a nature reserve in The Netherlands. The Amsterdam-based team, consisting of three young, forward-thinking architects, chose this underground placement not only for its lovely surroundings, artfully concealing the structure among trees and forest, but also for the thermal insulation factor. The underground home passively holds heat during the cold winter months and keeps cool in the hot summer, peeking out from the hillside on both sides with large glazed facades framed in wood.
Inside, the large, open-concept layout offers flexibility for living while giving the owners options to reconfigure the space as time passes and their needs evolve. Not without its own modern flair, this rustic home offers the best of both worlds. Then there are the quirky touches that provide one-of-a-kind flair. Edgeland House.