

Friday. The Ultra-Light Travel Trailer Coming Soon. Ecologic Pavilion In Alsace / Studio 1984. Architects Location Muttersholtz, Alsace, Francia Year 2012 Photography Cortesia de Studio 1984 From the architect.
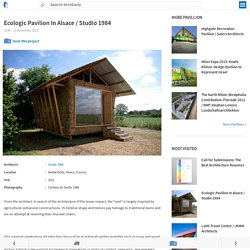
In search of the architecture of the lesser impact, the "nest" is largely inspired by agricultural vernacular constructions. Its familiar shape and texture pay homage to traditional barns and are an attempt at restoring their discreet charm. This pastoral imagination dictates the choice of local materials widely available such as straw and wood, the environmental impact of which are virtually nil. The reference to rural heritage far from generating an archaic habitat is the support for technical innovations in terms of comfort, ambiance, and energetic efficiency. The landscape integration’s effort logically leads to reinterpret several vernacular proven techniques.
The "nest" is also a reflection on the transiency of constructions. Ambitions carried by the Archi <20 competition resonate with the most significant contemporary issues in terms of building. WikiHouse. Loft Apartment / Ruetemple. Architects: Ruetemple Location: Moscow, Russia Architect In Charge: Alexander Kudimov, Daria Butahina, Natalia Gubareva Area: 150 sqm Year: 2014 Photographs: Courtesy of Ruetemple From the architect.
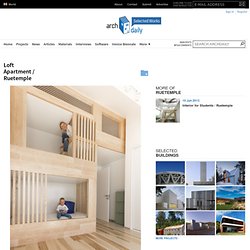
Top-floor apartment with an attic. Our task was to turn an uninhabitable attic into a comfortable and bright loft. Tree House / Robert Potokar and Janez Brežnik. The Tree House, designed by Robert Potokar of Robert Potokar Architecture Office and co-designer Janez Brežnik, is a wooden play structure that is elevated without requiring nearby trees to support its weight.
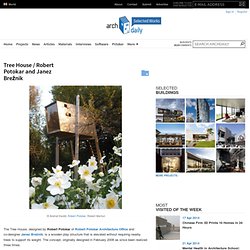
The concept, originally designed in February 2008 as since been realized three times. More on this project after the break. The freestanding, self-supporting house-by-a-tree is a playhouse designed with contemporary design principles, deviating from precedents that model real houses or garden sheds. Instead, the design was guided by the goal of creating interesting and different spatial experiences for children that inspire new forms of polay. L’observatoire / CLP Architects. Architects: CLP Architects Location: Alsace, France Project Architects: Daniel Concha, Fanny Landeau, José Prieto Project Year: 2012 Project Area: 20 sqmPhotographs: Jeremías González This project, realized for the Archi<20 competition, consisted on proposing a pavilion of 20 m2 floor space to be constructed in a protected natural area in Muttersholtz, Alsace.
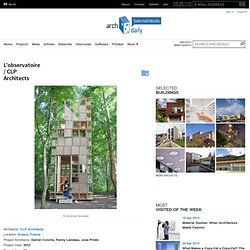
With a limited budget of 7000 Euro, the commission allowed us to seek for a precise and careful architecture. In this sense, our first intention was to create a building that could offer an experience of varied possibilities, using the least materials and formal recourses. This intention is translated into a structural system that performs various tasks: the possibility of light, shadow, ventilation and also to provide temporal storage space. Our second intention was to conceive an architecture that could enhance and diversify the relationship between the visitor of the pavilion and the surrounding environment.
Portable home delivered as furniture, tailored as smartphone. Projects. Cabin Porn. In Valle de Bravo. Videos . Reaction Housing System. Reaction Housing System. The Crib is a Tiny Enviresponsible Shelter. Rearrangeable Pop-Up Garden Shed. LittleDiggs. Tiny houses – small dwellings of every shape and size. This Tiny House. Tiny House Blog - Living Simply in Small Spaces. Teahouse / A1 Architects. Architects: David Maštálka / A1 Architects Location: Prague, Czech Republic Client: David Maštálka and Lenka Kremenová Project year: 2008 (35 days) Contractor: Vojtěch Bilišic , scupltor and carpenter (Slovak Republic) Collaborators: Lenka Kremenová, Marta Maštálková, Rudolf Maštálka Dome construction: Jan Bašta Opponency of Diploma Project: Terunobu Fujimori , University of Tokyo Interpreting: Petr Holý, Director of Czech Center in Tokyo Surface Area: 3,75 sqm Construction Area: 7 sqm Photographs: Ester Havlová The Garden At the foot of the hill dividing Hloubetin and Aloisov you’ll find a small garden.
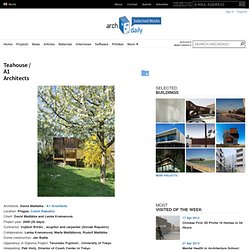
The garden is unostentatious, slightly wild but even so graceful, each spring apple and cherry trees blossom and when summer swiftly blows upon us our sight of the passing clouds is surrounded by slim blades of grass. The teahouse as a minimal place to gather Natural material The inner walls are constituted on one side by a view of the garden and on the other a clay parget. Acknowledgements.
Treehouse / RPA. Micro compact home. Tree House / Robert Potokar and Janez Brežnik. Treehouse / Baumraum. Check out this cool treehouse nestled into Maple trees near the Hudson River in New York designed by German-based Baumraum.
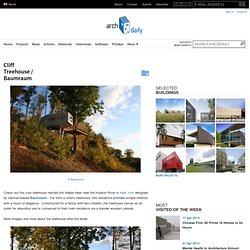
Far from a child’s treehouse, this residence provides simple interiors with a touch of elegance. Constructed for a family with two children, the treehouse serves as an outlet for relaxation and is connected to their main residence via a slender wooden catwalk. More images and more about the treehouse after the break. While the residence looks to be suspended in midair, it is actually perched atop a wall of rocks and then extends off the cliff. LOT-EK. Alchemy - Home of the weeHouse - Www.port-a-bach.com. Arvesund. MiniHome. Z-Glass. Cost to Build Estimated Material Costs: $26,000 (370 sq ft) Want to know how much it will cost to have a contractor build it for you?
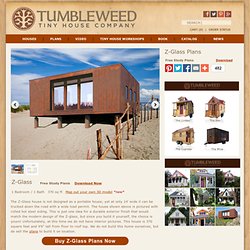
Visit Build-Cost.net and follow these instructions. General notes about construction costs:Costs for materials are almost the same in different regions but labor costs will vary greatly depending on where you live. We provide costs with a post and pier foundation. Foundation. Yurta.ca Custom tent structures.Yurts, Yurt, Ontario, Canada.