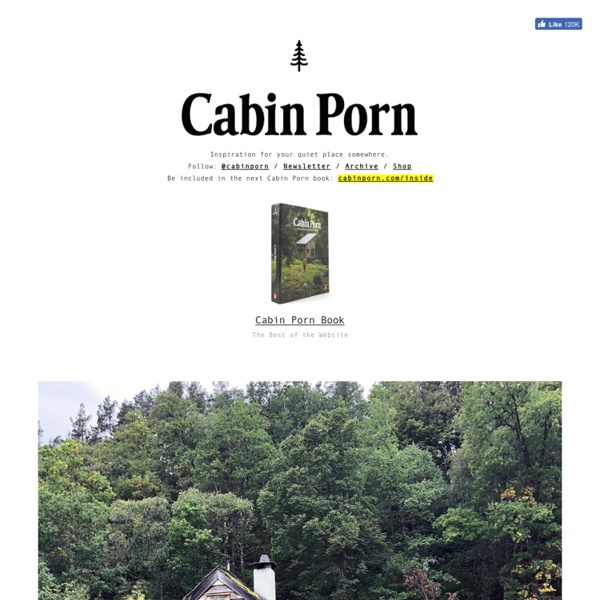



https://cabinporn.com/post/181374942743/hardangerfjord-norway-a-traditional-log-cabin
Related: Revue de CabanesIl fabrique des « tiny-houses » écologiques tout droit sorties de contes de fées La limite entre travail d’artisan et celui d’artiste est souvent mince, car tous deux transforment des matériaux et les subliment, pour un usage courant ou simplement visuel. Le travail du bois en est un exemple probant, tout comme celui de l’architecture. Notre artiste du jour allie ces deux talents avec brio, et nous propose des tiny-houses entièrement écologiques et recyclées tout droit sorties d’un conte de fées…
Pocknell Studio – Architectural & graphic design Saling Barn A self-contained three-storey house and two-storey glass office were inserted into this glorious historic building at each end, leaving a large area in-between completely open. The volume of the cathedral barn is preserved and the ancient timber frame fully expressed. The house is structurally independent of the existing building, ensuring the integrity of the barn is retained. Accommodation consists of a large, fluid and flexible ground floor, with a semi-open-plan sitting room, dining room and kitchen.
Frosty France. Invisible Studio's New Studio / Invisible Studio Architects Location Bath, Bath and North East Somerset, UK Area 55.0 sqm Project Year 2014 Photographs Project Team Piers Taylor, Alan Matthews, Bernard Twist, Simon Schofield, Alfie Dring, Cuffer Matthews, Luke Desborough Budget £15,000 From the architect. A new studio for architecture practice Invisible Studio near Bath, UK, that was built by the practice with the help of neighbours and friends (who were all paid an equal rate) using untreated and unseasoned timber grown in the woodland that surrounds the studio.
E'Terra Samara Resort E'Terra Samara Resort, Tobermory, Ontario The design concept for the E’terra Samara 5-star eco resort, located in the Bruce Peninsula, consists of twelve suspended, reimagined one-bedroom tree house villas nestled into a forest which is part of the UNESCO World Biosphere Reserve. Consistent with the client’s philosophy of creating a restorative place in the forest that harmonizes with nature, the structure is designed to be suspended from the trees’ trunks, rather than following the common practice of nailing to the tree, thereby hugging the tree rather than piercing its flesh. The design emerged from a desire to not only be “in the trees” but also “of the trees.” The dominant image is derived from the shape of a samara, commonly known as the maple key, a winged, fibrous, papery propeller shape that appears in autumn and enables the wind to carry maple tree seeds (which biologists refer to as the “fruit”) farther from the parent tree than regular seeds.
20 photos from the making of "Léon: The Professional" (1994) Tim and Hannah's Affordable DIY Self-Sustainable Micro Cabin House Tour Name: Tim Eddy and Hannah Fuller Location: Tahoe, California Size: 196 square feet Years lived in: 1.5 years; Owned Hannah grew up in a home her parents built (her father is a boat builder), so it was only natural for her to follow in their footsteps. Tim, on the other hand, has never built anything but fires. With that in mind, Tim and Hannah started out with 20 acres of land and no blueprints, and built one of the most impressive houses I've ever seen in my life — not to mention it's fully off-the-grid. A Modular Danish Summer House—with a Six-Month Lead Time: Remodelista Older A Modular Danish Summer House—with a Six-Month Lead Time by Sarah Lonsdale Issue 34 · Summer Wrap-Up · August 28, 2014 Newer Issue 34 · Summer Wrap-Up · August 28, 2014 Danish architecture firm Lykke + Nielsen launched a side business designing modular cottages for summer living.
When your dad thinks your bath bomb is a toilet cleaner Charming Cabin Built for $500 with Repurposed Windows Located in the mountains of West Virginia, photographer Nick Olson and designer Lilah Horwitz have built their own enchanting retreat made out of discarded windows. The towering home away from home boasts a creative facade made of windows of varying sizes, giving it an artistic flair that is both rustic and modern. More than anything, though, it is a representation of the couple's diligent and penny-pinching efforts. Salvaging most of their materials from a nearby abandoned barn, the creative duo was able to construct the incredible glass cabin with roughly $500 and several months' worth of elbow grease. Tree Houses : The 8 Most Amazing Tree Houses Ever Tree houses are buildings constructed among the branches or next to the trunk of one or more mature trees, and are raised above the ground. Tree houses can be built for recreation or permanent habitation. Generally, the term “tree fort” is used only for recreational structures and not permanent homes. In this post you can see the 8 of the most amazing tree houses ever built.
A Pre-Made Shack to Plop Down Anywhere Your Heart Desires Must be nice to work for Powers Construction. The Vancouver-based builders wanted their project managers, who spend all day essentially living on build sites, to have a nice little home-away-from-home. So they designed a smart little cabin that can be transported on a flatbed and dropped off anywhere the truck can reach. Les Nouveaux Audacieux