

Stephen Wolfram Blog. Playscapes. How to become an Architect. Architectural Work of Sam Turner. TRIANGULATION BLOG: ARCHITECTURE. General Manifold, 2012 by Spatial Ops_ "General Manifold is an immersive architectural environment installed in the abandoned Federal Screw Works factory complex in Chelsea, Michigan.
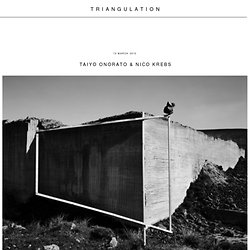
Project 2 Precedents « o estúdio [archiphilia] Project 2 Precedents Here are some images i thought I might scan in and post.
![Project 2 Precedents « o estúdio [archiphilia]](http://cdn.pearltrees.com/s/pic/th/project-precedents-archiphilia-16471769)
EXTREME NATURE: Landscape of ambiguous spaces, Japanese Pavillion @ the Venice Biennale. With my old narrative, the small interior zen garden corresponded with the “playful scene unfolding below”. This project then came to mind. House N, Sou Fujimoto Architects I thought about this project in terms of “OCCUPYING THE THRESHOLD” (one of the principal concepts behind my scheme). Sway house, Atelier Bow Wow I thought this project was an interesting reference because of the way it manages to stay respectful to it’s context whilst still being distinct. Balloon, junya.ishigami+associates Chucked this is maily because it’s so cool.
Kanagawa Institute of Technology KAIT workshop, junya.ishigami+associates I was thinking about this project about how it completely controls the movement within the space through the scattered columns. Modern Furniture, Contemporary Furniture, Modern Design, Canada USA. AEWORLDMAP.COM (1,647 posts) Membrane Spaces » 2.4 Membrella, 2008. (Post)Modern Monuments: 20 Worthy Architectural Memorials. (Post)Modern Monuments: 20 Worthy Architectural Memorials.
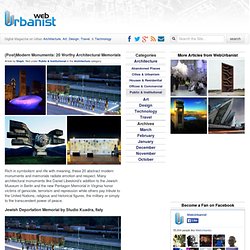
Morfes. Quotesque. Architecture and design. Unhappy Hipsters. In the evenings, they’d shine a light over the glass panel, giggling at the shadows as mother darted around in her subterranean cell.
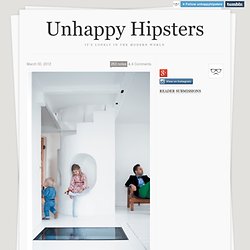
(Photo: Jonas Bjerre-Polsen; Dwell) Filed under Case Study 73: Sassy Pants Their overzealous parenting style extended to all aspects of their Montessori curriculum; for this week’s lesson on duality, they renovated the home accordingly. (Photo: Mark Seelen; Dwell) Filed under Case Study 2000: Children as Accessories Lonely? (Photo: Joe Fletcher; Dwell) Filed under Case Study 3: INDOOR OUTDOOR HELL Beyond the outdoor-only facilities, there was the bowl they held out to collect each couple’s keys at the beginning of the party. (Photo: Dean Kaufman; Dwell) Filed under Case Study 4: Dinner Party Don'ts The sweet satisfaction of putting tiny fingerprint smudges on the ceiling outweighed the inevitable punishment for mussing up the bed.
(Photo: Jonas Bjerre-Polson; Dwell) Filed under Case Study 999901: Blank Canvas. Hyphenation blog // design inspiration. Inside Out - Homelife. Efficiency drive - RIBA Journal. Europe 2009 – April 23: Southern Finland tour – Paimio Sanatorium 1. Our first stop was the Paimio Sanatorium, one of Aalto's early and quite well-known projects; it was a tuberculosis sanatorium, sited purposely out in the wilderness, and it was completed in 1932.
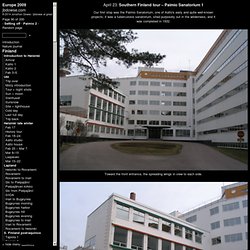
Toward the front entrance, the spreading wings in view to each side. The cafeteria/library wing. Whimsical canopy is whimsical. Lots of curves. A waiting area in front. The generous stairwell, with its cheerful hues. Inside view of the front canopy. I think the lights were designed as such for ease of cleaning. Window space. A view down into the cafeteria from the library. A scale model of the whole sanatorium that resides in the library.
Wider view of the library. Vintage medical equipment, now possibly more suitable for a horror film. Qatar Science & Technology Park, Doha by Woods Bagot. All images, plans and information courtesy of Woods Bagot.
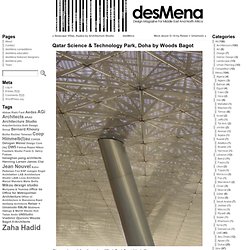
Copyright by desMena. Woods Bagot’s new science park in Qatar looks to stimulate creativity and incubate knowledge among some of the country’s best and brightest scientific minds. From day one, the brief called for Oxford Science Park. It called for a network of typical 2-storey glass boxes that overlooked a series of car parks. In fact, the client cited the UK’s Stockley Park, Cambridge and Oxford Science Park as models from which the first concept designs of Qatar Science & Technology Park (QSTP) should be moulded. Soon after the concept design stage, however, it was clear to the team at Woods Bagot that something didn’t fit.
“We researched those sites and found them to be very typical…. Bringing people together. Architecture Media - magazines on architecture, interiors, design, houses, building products in Australia. Projekte A - Z - Projekte - architekten24.de. Archetype - Bamboo Wall House. The Bamboo Wall House was designed as a parallel to many of the qualities represented in the Great Wall of China.
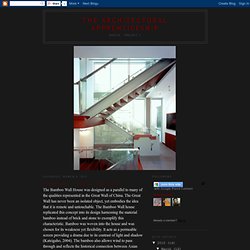
The Great Wall has never been an isolated object, yet embodies the idea that it is remote and untouchable. The Bamboo Wall house replicated this concept into its design harnessing the material bamboo instead of brick and stone to exemplify this characteristic. Bamboo was woven into the house and was chosen for its weakness yet flexibility.
It acts as a permeable screen providing a drama due to its contrast of light and shadow (Kateigaho, 2004). The bamboo also allows wind to pass through and reflects the historical connection between Asian culture creating a meditative ambiance. Interior Exterior Preliminary Sketch Floor Plan. Australian Design Review / Home. Connecting Architects Since 1997. Architect Day: AS Architecture-Studio. Developing outstanding work since 1973, the Parisian AS Architecture-Studio, consecrated buildings in Paris and won wide international influence in developing large international projects, especially in China where they have two branches. architecture-studio.fr Founded in 1973 in Paris, AS Architecture Studio is now working with 12 partners and over 100 people consisting of professionals from 25 different nationalities among architects, designers and interior designers.
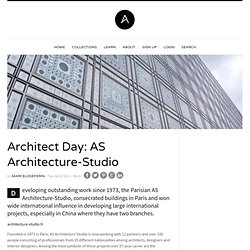
Powered by vBulletin. Architecture News, World Architects, Building News, Architectural News, World Buildings. June « 2009. Archive for June, 2009 SFMoMA June Update Panels drying in the studio.
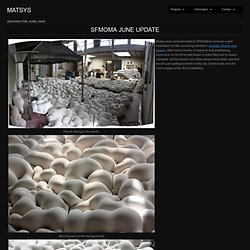
Morning sun on the drying panels. ArchDaily. Wallpaper* Magazine. Wallpaper* newsletter Register for our bi-weekly bulletin of the stuff that refines you By submitting your details, you'll also receive emails from Time Inc.
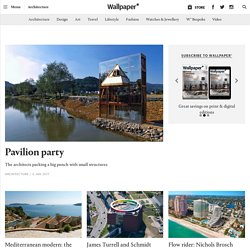
UK, publisher of Wallpaper* and other iconic brands about its goods and services, and those of its carefully selected third parties. Please tick here if you'd prefer not to hear about: Terms and Conditions | Privacy Policy. eVolo. Editors’ Choice 2018 Skyscraper Competition Haotong Sun, Zonghao Wu, Fengwei Jia China The melting of arctic ice A reduction in Arctic summer ice cover has become more intense in recent years, culminating in a record low of 3.4 million square kilometres in 2012 – 18 per cent below the previous recorded minimum in 2007 and 50 per cent below the average in the 1980s and 1990s. Land ice is also retreating and permafrost is melting. The retreating ice brings easier access to natural resources such as gas and oil, thus prompting increased human activity that may threaten the already fragile ecosystems and wildlife, the UN Environment Programme’s report says. Archhis. Coffee with an Architect.
WebUrbanist. Iconographic Architecture: The Unique Style of MVRDV Article by Steph, filed under Offices & Commercial in the Architecture category. MVRDV has a vision for the future – not just for architecture, but for urban life. Great Buildings Online. Welcome to GreatBuildings, presenting one thousand selected classics of world architecture, and hundreds of their great designers, in the leading general architecture reference site. This gateway to architecture around the world and across history documents a thousand buildings and hundreds of leading architects, selected over ten years by the editors of ArchitectureWeek, with photographic images and architectural drawings, integrated maps and timelines, 3D building models, commentaries, bibliographies, web links, and more, for famous designers and structures of all kinds. For up-to-the-moment coverage of the latest buildings, designers, and ideas, GreatBuildings™ is richly cross-linked with related architecture sites, ArchitectureWeek and Archiplanet, as well as to Wikipedia and to book sources.
For the latest coverage of contemporary architecture and design news, go directly to ArchitectureWeek, our professional architecture magazine. Google Maps throughout. AR.