

Maisons Paysannes de France, pour la sauvegarde du patrimoine rural. Constructeur maisons ossature bois à prix direct fabricant. Découvrez nos Portes Pliantes. Les portes pliantes sont conçues pour laisser un maximum de passage avec un minimum de débattement.
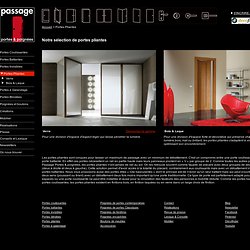
C'est un compromis entre une porte coulissante et une porte battante. En effet ces portes nécessitent un rail en partie haute mais leurs panneaux pivotent en « V » par groupe de 2. Comme toutes les autres portes de Passage Portes & poignées, les portes pliantes n'ont jamais de rail au sol. On les retrouve souvent comme façade de placard avec deux groupes de deux panneaux (deux à droite et deux à gauche). Cette solution permet d'avoir accès à la totalité du placard, contrairement aux coulissants mais avec un débattement inférieur à des portes battantes. Dressing & Porte Placard SOGAL : modèle de Séparations de pièces "Sogalslide® TL" Séparation suspendue en galandage modèle Sogalslide® TL, Verre Clair feuilleté (VC) avec Bandes Horizontales (BH) montants Épure et cadre d'habillage Naturel Satiné (9).
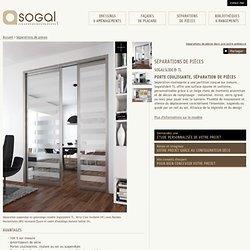
Séparation suspendue modèle Sogalslide® TL, Verre Clair Gris Anthracite (VCG), montants Art-Déco® et cadre d'habillage Laqué Noir Mat (5). Séparation suspendue en galandage modèle Sogalslide® TL, Verre Sablé (VLT), montants New-Edge® et cadre d'habillage Noir Mat (5). Avantages - 100 % sur-mesure - Amortisseurs de série - Portes coulissantes, roulant au sol ou suspendues - Finition Cuir disponible : pour montant New-Edge®, gainé façon cuir - Options disponibles : serrure (pour les montants New-Edge® et Art-Déco®), ouverture simultanée pour 2 vantaux, profil de réception Qualité et environnement : Séparations de pièces dans une autre ambiance. Des photos de portes coulissantes pour gagner de la place. La Biennale di Venezia - Architettura - People meet in architecture. Biennale Architettura 7 giugno > 23 novembre 2014 14.
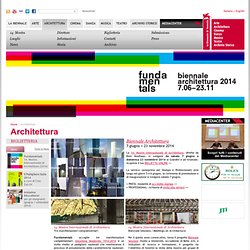
Mostra Internazionale di Architettura Tre manifestazioni complementari Fundamentals accoglie tre manifestazioni complementari: Absorbing Modernity 1914-2014 è un invito rivolto ai padiglioni nazionali che mostreranno il processo di annullamento delle caratteristiche nazionali. Biennale Sessions / Meetings on Architecture Per il quinto anno consecutivo, torna il progetto Biennale Sessions rivolto a Università, Accademie di Belle Arti, e istituzioni di ricerca e formazione; il progetto ha l’obiettivo di favorire la visita della mostra per gruppi di almeno 50 studenti e docenti.
In the mist of cities. Empowering Architecture: architects, buildings, interior design, materials, jobs, competitions, design schools. TV Screen Cantilevers That Dominated the Mid-Oughts Some people say that it takes 20 years for something to become vintage, or for a cultural phenomenon to evolve into irony.
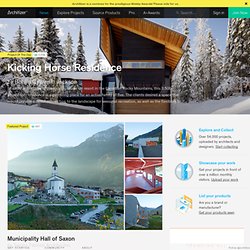
Take, for instance, the impending resurgence of JNCO jeans, the preferred denim of '90s raver kids. This cyclical time frame may seem accurate, but it may be changing with the hyperspeed cultural acceleration of the internet. Every once in a while, a trend comes along that immediately becomes funny in retrospect. From approximately 2003-2007, there was a wave of projects that featured cantilevers framed in bold outlines.
Highbury Terrace Mews by Studio 54 Architecture Highbury Terrace Mews is a classic London mews where, over time, architects and owners have been given license to build an eclectic mix of houses of all types and styles in materials, including brick, timber, floor-to-ceiling glazing, render and aluminum. Remembering Architect Robert Hull's Pioneering Sense of Place Savioz House. A Weekly Dose of Architecture » Architecture aROOTS. Ecole d'Architecture de Nancy. Broadcasting Architecture Worldwide. Architecture Archives.
Architecture. Fieldwork Design & Architecture have collaborated with the Nike Workplace Brand Design group to design some feature walls for the NIKE expansion buildings.
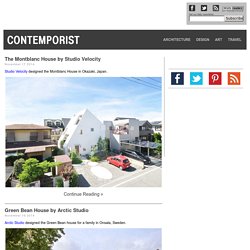
The wall is constructed of salvaged maple gym flooring, and creates a branded, meaningful statement of arrival at the office in Beaverton, Oregon. Continue Reading » Muuuz. Designboom. We Heart; Lifestyle & Design Magazine. I Like Architecture - Architecture Blog. Connemara / Peter Legge Associates. Architects: Peter Legge Associates Location: Connemara National Park, Ireland Design Team: Peter Legge, Cornelia Legge, Carolina Sardinha, Lisa McSharry Project Year: 2010 Photographs: Sean Breithaupt + Yvette Monohan Project Area: 150.0 sqm Contractor: Mitchell Construction Site Connemara.
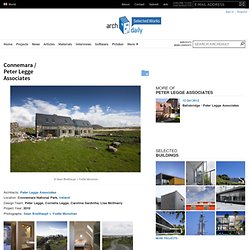
A typical long narrow seashore to road plot; undulating rock strewn stone walled irregular enclosures, enjoying a Southerly aspect seaward with fine vistas all around; the Twelve Pins mountain range dominating the skyline northward. Brief Clients a retired professional couple with an existing holiday home adjoining the site acquired in the seventies. Concept The two cottages though close (a mere three metres apart) were not directly in line nor at the same level but were parallel.
In the larger western cottage, access to the kitchen/dining area would be via the partially double height living room space, accessed from the glazed entrance and circulation link. Implementation Conclusion.