

Bin Jiang. Bin Jiang Centre for Advanced Spatial Analysis University College London 1-19 Torrington Place, London WC1E 6BT, UK Tel: +44 171 391 1255, Fax: +44 171 813 2843 Email: b.jiang@ucl.ac.uk A Space Syntax Approach to Spatial Cognition in Urban Environments Abstract Geographic space is a large scale space which is beyond the human perception, and can not be seen from a single viewpoint.
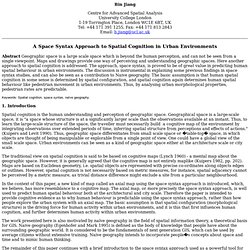
Maps and drawings provide one way of perceiving and understanding geographic spaces. Here another approach to spatial cognition is addressed. Keywords: Spatial cognition, space syntax, naïve geography. 1. Spatial cognition is the human understanding and perception of geographic space. The traditional view on spatial cognition is said to be based on cognitive maps (Lynch 1960) - a mental map about the geographic space. In the context of this paper, a new kind of map called an axial map using the space syntax approach is introduced, which, we believe, has more resemblance to a cognitive map. 2.
(a) (b) 3. 4. Presentations. A stage for the city. Volunteered Geographic Information » ‘Compactness’ in Zoning: the circle as the ideal. Parisian urbanism perception through a 6-point perspective // realtime 4D-3D. This week I was working on adapting my previous method of reconstructing spaces to work with the spherical / 6-point perspective footage that I captured in Paris.
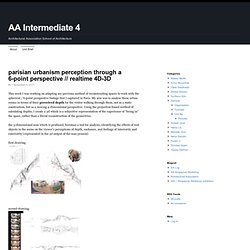
My aim was to analyse these urban rooms in terms of their perceived depth for the visitor walking through them, not as a static construction, but as a moving 4-dimensional perspective. Using the projection-based method of calculating depths, I create a 3d which is a subjective representation of the experience of “being in” the space, rather than a literal reconstruction of the geometries. the 3-dimensional scan which is produced, becomes a tool for analysis, identifying the effects of real objects in the scene on the viewer’s perceptions of depth, enclosure, and feelings of interiority and exteriority (represented in the 3d output of the scan process) first drawing: second drawing: Also, alongside this I was invited to do the Dip 1 workshop during open week, which focused on augmented realities and computer visions.
JORGE AYALA: Landscape Urbanism Lab. 18 December, 2010 Landscape Urbanism Lab | Final Projects [Tristan]_ Infrastructural Ecologies | La Défense [Jonas]_ Typological Transformations | [Laurent]_ Integral Urbanism | Gare du Nord_Gare de l'Est [Lauren_Julien]_ Sensational Urbanism | Porte de la Chapelle [Franck]_ Suburban Housing | Colombes.

Paper rings by Tithi Kutchamuch and Nutre Arayavanish. Designers Tithi Kutchamuch and Nutre Arayavanish of TT:NT have designed a range of fold-out paper jewellery, launched at Origin at Somerset house in London last month.
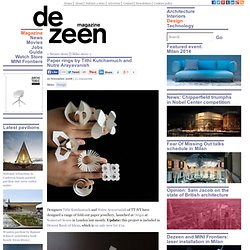
Update: this project is included in Dezeen Book of Ideas, which is on sale now for £12. The collection consists of twelve ring designs, which are laser-cut from paper and sold flat for the user to assemble. Rings are available in a sheet with all twelve or individually. The following is from TT:NT: Birthday Ring is the laser-engraved-fine paper card that can be able to fold into flower-shaped ring.
There are 12 birth flowers altogether for each calendar month. They are the special birthday present for the special day. Parametric Paperstrip. This parametric model represents the geometry of a twisted straight paperstrip.
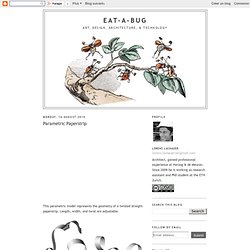
Length, width, and twist are adjustable. Some example strips. By definition these surfaces are developable. The paperstrip as generative element. (c) by Michael Hensel and Achim Menges, Arch+ 188 p.20. Download the definition here. Search for "architecture" - Wataboo. The Architecture of Open Source Applications, Volume II: Structure, Scale, and a Few More Fearless Hacks Amy Brown, “The Architecture of Open Source Applications, Volume II: Structure, Scale, and a Few More Fearless Hacks” ISBN: 1105571815 | 2012 | EPUB/MOBI | 390 pages | 3 MB/4 MB Architects look at thousands of buildings during their training, and study critiques of those buildings written by masters.
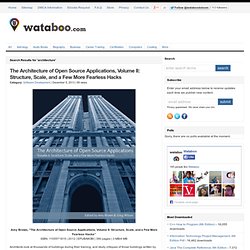
Download Now Bookmark & Share Digital Design and Computer Architecture, Second Edition Digital Design and Computer Architecture By David Harris, Sarah Harris 2007 | 592 Pages | ISBN: 0123704979 | PDF | 36 MB Digital Design and Computer Architecture is designed for courses that combine digital logic design with computer organization/architecture or that teach these subjects as a two-course sequence. Download Now. Home. Design Interactions at the RCA. Central Saint Martins College MA Textile Futures. School of Architecture. 09.02.2011 / MICHAEL WEINSTOCK : MAS CAAD ETHZ 2010-2011 · ITA(Institute of Technology in Architecture), Faculty of Architecture ETH Zurich. Posted by mascaad2010 on Sunday, February 6, 2011 · Leave a Comment 09.02.2011, 14:00, Michael Weinstock @ HCI J 4 www.architectureofemergence.com Metabolism of the City Geometry has always been the principal mathematical means of describing the form of a city, persisting from the plans of ancient cities through to many contemporary studies.
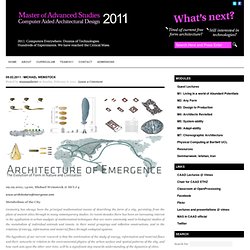
In recent decades there has been an increasing interest in the application to urban analysis of mathematical techniques that are more commonly used in biological studies of the metabolism of individual animals and insects, in their social groupings and collective constructions, and in the relations of energy, information and material flows through ecological systems. Michael Weinstock’s lecture: Weinstock’s strategy to generate an urban form through series of genetic evolutions is based on climatologist mathematics and physics. Charles and ray eames. Charley Harper. Poster Cabaret.