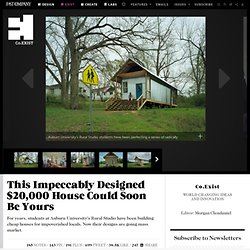

12 Homes Made From Shipping Containers. Photo by Braden Gunem Shipping containers meet a variety of requirements: Modern.

Check. Low-cost. Check. Environmentally-friendly. Above: Two shipping containers flank a taller common space in this residence designed by Studio H:T. Photo by Andres Garcia Lachner. This Impeccably Designed $20,000 House Could Soon Be Yours. Ask anyone at Auburn University's Rural Studio about what makes the architecture program's housing designs unique, and someone will proudly tell you about the refrigerator.

"We can spend four days discussing where a refrigerator goes," explains Rural Studio's 20K House product line manager Marion McElroy. That's because, unlike other design firms, Rural Studio students have been perfecting a series of radically affordable, well-designed 550-square-foot houses for nearly a decade--and they've been building them exclusively for residents of impoverished Black Belt Alabama. Now, in the program's 20th year, Rural Studio is looking to finally put its $20,000 house out on the larger market. If you've heard the term "social justice architecture" before, it's probably owed to the work of Sam "Sambo" Mockbee, who founded Rural Studio in 1993. "We also wanted to get serious," he adds. California DIY, shipping container tiny home and a cargo trailer bedroom.
12 Steps How To Build a Cozy 1720sqft Solar Powered Shipping Container Cabin with Living Roof. This 1720 square foot cabin is made from reclaimed wood and two recycled shipping containers.

The cabin comes with 2 140 square foot lofts on either end of the home, and sports a living roof for growing fresh organic fruits and veggies. This step by step guide will go into simple detail of each stage of the process. This guide assumes the containers and the floor are supported by pillars or a slab foundation already installed. The price of the unit does NOT include the solar panel power system.
Are you ready? 12 Steps How To Build a Cozy 1720sqft Solar Powered Shipping Container Cabin with Living Roof The design starts with 2 standard sized 4-‘ shipping containers, spaced approximately 20 feet apart. The next step is to put down a temporary floor, and frame the front wall. The next step is to add the rear wall and cross beams for the roof framing. The trusses and floor joists for the lofts are installed next. This is an interior view of the lofts? Getting ready for the siding.
Comments.