

123D Design. 123D Design pour iOS. A360 pour iOS. ALNO Kitchen Planner. Antimony. About Antimony is a computer-aided design (CAD) tool from a parallel universe in which CAD software evolved from Lisp machines rather than drafting tables. demo foundations Antimony is built on three mostly-orthogonal axes: A framework for tracking information flow through directed acyclic graphsA geometry engine for doing CSGA standard library of shapes and transforms Graph engine Solid modeling in Antimony is done by connecting nodes in a graph:
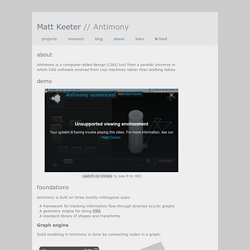
AutoCAD 360 pour iOS. AutoCAD Architecture Free. AutoCAD Civil 3D Free. AutoCAD Electrical Free. AutoCAD for Mac Free. AutoCAD Free. AutoCAD LT Free. AutoCAD LT for Mac Free. AutoCAD Mechanical Free. AutoCAD MEP Free. AutoCAD P&ID Free. AutoCAD Plant 3D Free. AutoCAD Raster Design Free. Bridge Designer. BRL-CAD. CadOGéo. DreamPlan Home Design Software. Energy3D. Energy3D is a simulation-based engineering tool for designing, analyzing, and constructing green buildings and power stations that harness renewable energy to achieve the goal of sustainable development.
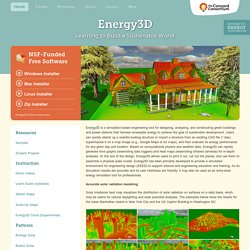
Users can quickly sketch up a realistic-looking structure or import a structure from an existing CAD file (*.dae), superimpose it on a map image (e.g., Google Maps or lot maps), and then evaluate its energy performance for any given day and location. Based on computational physics and weather data, Energy3D can rapidly generate time graphs (resembling data loggers) and heat maps (resembling infrared cameras) for in-depth analyses.
At the end of the design, Energy3D allows users to print it out, cut out the pieces, and use them to assemble a physical scale model. Energy3D has been primarily developed to provide a simulated environment for engineering design (SEED) to support science and engineering education and training. Accurate solar radiation modeling Energy usage and sensor graphs: Fabrication CADmep Free. Fabrication CAMduct Free. FBX Review pour iOS. FreeCAD. FreeCAD est un modeleur 3D paramétrique fait principalement pour concevoir des objets réels de toutes les tailles.
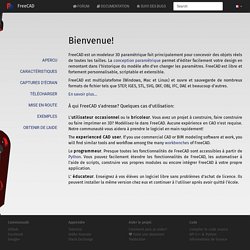
La conception paramétrique permet d'éditer facilement votre design en remontant dans l'historique du modèle afin d'en changer les paramètres. FreeCAD est libre et fortement personnalisable, scriptable et extensible. FreeCAD est multiplatefome (Windows, Mac et Linux) et ouvre et sauvegarde de nombreux formats de fichier tels que STEP, IGES, STL, SVG, DXF, OBJ, IFC, DAE et beaucoup d'autres.
En savoir plus... À qui FreeCAD s'adresse? L'utilisateur occasionnel ou le bricoleur. FreeCAD-PCB. Fusion 360 pour iOS. gCAD3D. This program is distributed in the hope that it will be useful, but WITHOUT ANY WARRANTY; without even the implied warranty of MERCHANTABILITY or FITNESS FOR A PARTICULAR PURPOSE.
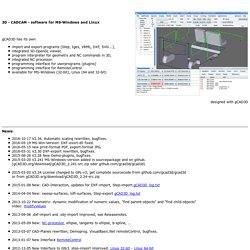
See the GNU General Public License for more details. You should have received a copy of the GNU General Public License along with this program; if not, see www.gnu.org/licenses/ Prerequisites for the Linux-version: libc.2.4 or newer, GTK+2 or Gtk+3, OpenGL/Mesa. Prerequisites for the MS-Windows-version: none (gCAD3D comes with all necessary Gtk-runtimelibraries). Step-models from www.steptools.com - eg: weldment_asm_solid gCAD3D has its own import and export-programs, integrated 3D-OpenGL viewer, program interpreter for geometry and NC commands in 3D, programming interface for userprograms (plugins), NC-processors.
Homestyler Interior Design pour iOS. LEGO Digital Designer. LeoCAD. LeoCAD is a CAD program for creating virtual LEGO models.
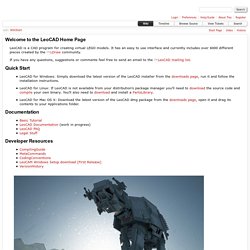
It has an easy to use interface and currently includes over 6000 different pieces created by the LDraw community. If you have any questions, suggestions or comments feel free to send an email to the LeoCAD mailing list. LeoCAD for Windows: Simply download the latest version of the LeoCAD installer from the downloads page, run it and follow the installation instructions. LeoCAD for Linux: If LeoCAD is not available from your distribution's package manager you'll need to download the source code and compile your own binary. You'll also need to download and install a PartsLibrary. Model created in LeoCAD and rendered with 3DS Max by Bert Dol This page is not editable to prevent spam but you can modify all other pages simply by using your web-browser. For a complete list of local wiki pages, see TitleIndex.
LibreCAD. LibreCAD Portable. 2D computer-aided design (CAD) tool LibreCAD is a 2 dimensional computer-aided design (CAD) tool.
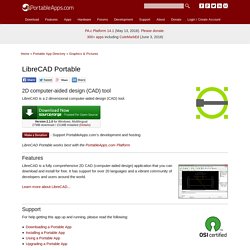
Version 2.1.0 for Windows, Multilingual 27MB download / 151MB installed (Details) LPub 3D. Model Air Design. Netfabb Free. OIGY. Design and plan your dream home in 3D with OIGY.
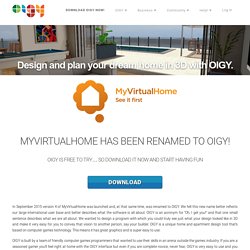
The easiest to use, most realistic home design software. Home or apartments; design, renovate or decorate. Real products, builders, trades and services. Share your plans with family, friends or businesses. Share online to get advice from others. In September 2015 version 4 of MyVirtualHome was launched and, at that same time, was renamed to OIGY. OIGY is built by a team of friendly computer games programmers that wanted to use their skills in an arena outside the games industry. pCon.planner. ProgeCAD Professional (Free for schools) QCAD. Revit Free. SketchUp Make. Solibri Model Viewer. Structural Bridge Design Free. Sweet Home 3D. VariCAD Viewer. We have a simple strategy - to sell VariCAD, with all its features, for one very affordable price.
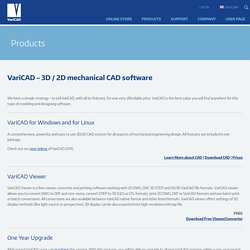
VariCAD is the best value you will find anywhere for this type of modeling and designing software. VariCAD for Windows and for Linux A comprehensive, powerful, and easy to use 3D/2D CAD system for all aspects of mechanical engineering design. All features are included in one package. Check out our new videos of VariCAD 2016. Learn More about CAD | Download CAD | Prices VariCAD Viewer VariCAD Viewer is a free viewer, convertor and printing software working with 2D DWG, DXF, 3D STEP and 2D/3D VariCAD file formats.