

Brilliant tiny house features $500 DIY elevator bed built with free plans (Video) The ethos of doing-it-yourself in a resourceful, space-saving way is at the root of the tiny house movement.
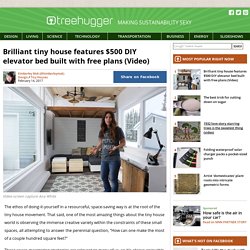
That said, one of the most amazing things about the tiny house world is observing the immense creative variety within the constraints of these small spaces, all attempting to answer the perennial question, "How can one make the most of a couple hundred square feet? " These space-maximizing strategies are relevant to many of us, so it's always enjoyable to come across new ideas, such as the ones implemented in this elegant small dwelling by Alaskan self-taught carpenter, blogger, mom and free-DIY-plans extraordinaire Ana White.
And is offering the plans for free (Video) Building your own home or even your own furniture can be daunting, especially if you have little experience with power tools, and no foggy idea on selecting materials and how to put them together.
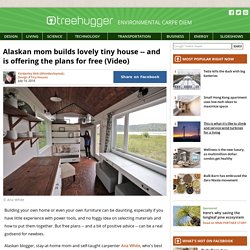
But free plans -- and a bit of positive advice -- can be a real godsend for newbies. Alaskan blogger, stay-at-home mom and self-taught carpenter Ana White, who's best known for her DIY blog that offers free plans for building furniture, created this lovely tiny home in a remote part of Alaska with her husband, Jacob. Nicknamed Quartz, the home has some interesting design features, all of which can be built by anyone using the free plans. Curious? Rent this mini-earthship in a permaculture community (Video) Many of our readers have probably heard of that mystical architectural creature called the Earthship.
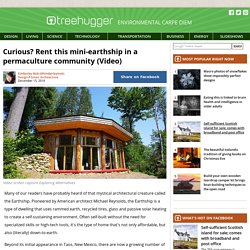
Pioneered by American architect Michael Reynolds, the Earthship is a type of dwelling that uses rammed earth, recycled tires, glass and passive solar heating to create a self-sustaining environment. Often self-built without the need for specialized skills or high-tech tools, it's the type of home that's not only affordable, but also (literally) down-to-earth. Build-your-own wooden teardrop camper kit brings boat-building techniques to the open road. When this wooden boat-building company set its sights on creating a classic teardrop camper with the same materials and techniques it uses when creating beautiful watercraft, the results are nothing short of stunning.
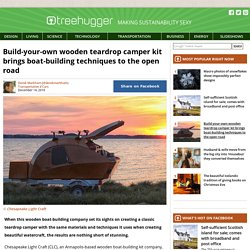
Chesapeake Light Craft (CLC), an Annapolis-based wooden boat-building kit company, has been providing kits, plans, and materials for the amateur and DIY crafter for more than 25 years, but just recently released a completely different kind of product, a build-your-own wooden teardrop camper kit that's sure to turn heads. The company's plans follow the basic shape of a classic teardrop auto trailer, but are built with the same "stitch-and-glue" construction methods used in crafting wooden kayaks and other small boats, and the stylish lines of the finished camper would look right at home on the waterfront.
CLC's CEO and owner, the boatbuilder and designer John C. Husband & wife move from the big city into 'Housebus' they converted themselves. Tiny-house-light-fixture - Bohemian Escape Pictures - Tiny House Nation - FYI Network. hOMe Tiny House. Tiny-house A 221 square feet tiny house on wheels in Ashland, Oregon.
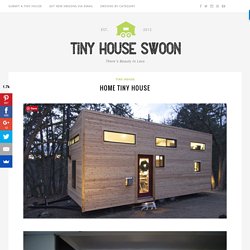
Shared by Gabriella Morrison. More info. here. Bright tiny house feels like a modern urban loft space. One of the remarkable things about the tiny house movement is how many different and creatively designed tiny homes we are seeing nowadays, spanning the spectrum from rustic to ultra-modern, from high-end specimens to ones built almost entirely from salvaged materials.

Indeed, there is more than one way to build a tiny, and Lancaster, Pennsylvania's Liberation Tiny Homes is offering one small dwelling that does a few things differently than the rest. Dubbed the Alpha, it features a space that feels a bit like an urban loft. Loft-less 160 sq. ft. tiny house for people who hate climbing. The idea of downsizing for financial and emotional freedom appeals to many, but some may find some tiny house designs a bit too sappy, or the stuffy, low-clearance reality of a sleeping loft a bit too uncomfortable or even unsafe.

So it's always interesting to see builders offer alternatives, like this small studio-style dwelling by Florida-based Tiny Home Builders that does away completely with the loft. © Tiny Home Builders The bed is tucked away under a raised platform instead. When not in use, it acts as a rather comfy-looking living room sofa. How a talented architect makes an RV look like a charming cabin in the woods. The tiny house movement has become a big thing as more and more people try to live with a smaller financial, environmental and physical footprint.
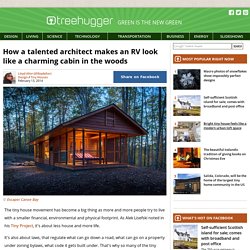
As Alek Lisefski noted in his Tiny Project, it's about less house and more life. It's also about laws, that regulate what can go down a road, what can go on a property under zoning bylaws, what code it gets built under. That's why so many of the tiny houses are under 8'-6" wide and weigh less than 10,000 pounds, so that they can go down the road towed by a private car and be classed as an Recreational Vehicle, or RV.