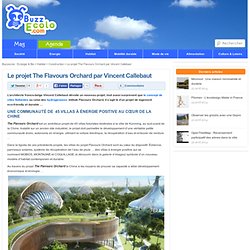

The Flavours Orchard par Vincent Callebaut. L’architecte franco-belge Vincent Callebaut dévoile un nouveau projet, tout aussi surprenant que le concept de cités flottantes ou celui des hydrogenases.

Intitulé Flavours Orchard, il s’agit là d’un projet de logement eco-friendly et durable … The Flavours Orchard est un ambitieux projet de 45 villas futuristes destinées à la ville de Kunming, au sud-ouest de la Chine. Installé sur un ancien site industriel, le projet doit permettre le développement d’une véritable petite communauté écolo, autonome en énergie, utilisant la voiture électrique, la récupération d’eau et entourer de verdure … Dans la lignée de ces précédents projets, les villas du projet Flavours Orchard sont au cœur du dispositif.
Éolienne, panneaux solaires, système de récupération de l’eau de pluie … des villas à énergie positive qui se nomment MOBIÜS, MONTAGNE et COQUILLAGE (à découvrir dans la galerie d’images) symbole d’un nouveau modèle d’habitat contemporain et durable. @ vincent.callebaut.org Auteur : Fabien. Agora Tower: Twisting Skyscraper Wrapped With Vertical Gardens Breaks Ground in Taipei. Taipei just broke ground on a twisting skyscraper that is wrapped with a jungle of vertical gardens!

Designed by Vincent Callebaut Architecture, the 42,355-square-meter (455,000-square-foot) Agora Tower will have an orchard, a vegetable garden, space for aromatic and medicinal plants, and a compost and rainwater capture system - and that's just the beginning. Designed to mimic two encircling hands and the helical structure of DNA, the towers are organized a central core that allows for what the design team call a “hyper-abundance of suspended gardens.” These will spill over with edible and decorative plants, enabling residents of 40 luxury apartments to harvest a great deal of their own food (except for protein.)
Plus, the rainwater capture system alleviates pressure on the municipal water supply and gives the complex even greater independence. Each 540 square meter apartment will have an interior green wall as well, ensuring optimum air quality and a great green aesthetics. Vincent callebaut architectures: agora tower, taipei, taiwan. Mar 14, 2013 vincent callebaut architectures: agora tower, taipei, taiwan.

Vincent callebaut architectures: asian cairns, shenzhen, china. Mar 13, 2013.

Vincent Callebaut Architecte LILYPAD. PROGRAM : Floating Ecopolis for Climate Refugees / Mixing Uses LOCATION : Oceans SURFACE AREA : 500.000 m² PERSPECTIVES : Philippe Steels / www.pixelab.be Further to the anthropogenic activity, the climate warms up and the ocean level increases.

According to the principle of Archimedes and contrary to preconceived notions, the melting of the arctic ice-floe will not change the rising of the water exactly as an ice cube melting in a glass of water does not make its level rise. However, there are two huge ice reservoirs that are not on the water and whose melting will transfer their volume towards the oceans, leading to their rising. It deals with the ice caps of Antarctic and Greenland on the one hand, and the continental glaciers on the other hand. Another reason of the ocean rising, that does not have anything to do with the ice melting is the water dilatation under the effect of the temperature. Vincent Callebaut Architecte CORAL. PROGRAM : "Construction of 1000 prefabricated passive houses"CLIENT : Municipality of Port-au-PrinceLOCATION : Port-au-Prince, HaitiPERSPECTIVES : Benoit PatterliniSTATUS : In progress Called «The Pearl of West Indies», Haiti was during a long time the most visited country of the Greater Antilles representing the occidental third of Hispaniola Island.

Devastated in 2010 by an earthquake measuring 7.0 on the Richter scale, the country has now to be rebuilt from new innovative architectural and town-planning concepts. The Coral Reef project plans a matrix to build a three dimensional and energy self-sufficient village from one and only standardised and prefabricated module in order to rehouse the refugees from such humanitarian catastrophes. This basic module is simply made of two passive houses (with metallic structure and tropical wood facades) interlocked in duplex around a transversal horizontal circulation linking every unit.