

Architects design a sustainable space that successfully fuses greenhouse and human habitat. Architects design a sustainable space that successfully fuses greenhouse and human habitat Whenever we think of greenhouses, a brief reverie of a lustrous glass house with exotic plants on the inside comes to our mind. Now, what if we told you that Avanto Architects have designed a greenhouse that not only houses plants, but also poses as an equally sturdy habitat for humans? Architects Ville Hara and Linda Bergroth have successfully managed to contrive this exclusive ‘garden shed’, by merging the outdoorsy nature of specialized glass facades with clean power generation from renewable sources like solar energy. Location wise, the conception is situated within a lush wood region, with breathtaking views of a nearby lake. However, structurally it is the transparent glass defined spatial volume that acts as a visual connection between the user and the surrounding paradisiacal landscape.
Via: HomeEdit Enjoyed this post? Artisansolarhouseplans. Home Artisan Value Artisan Advantage. Foxglove Cottage - John Tee, Architect. Modern Houses by Arteriors Residential Architects – Custom Home Design. Home Plans HOMEPW02349 - 4,600 Square Feet, 4 Bedroom 3 Bathroom Contemporary Home with 2 Garage Bays. Building your own home is quite possibly the most exciting and rewarding endeavor for anyone to undertake.
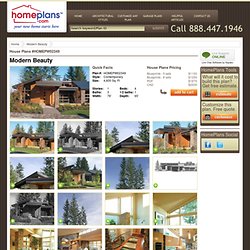
And it all starts with the perfect home design. We are here to help ensure that you get off to a perfect start! Here’s why. We’ll Save You Money Using pre-drawn homes plans is the most cost-effective way to professionally design a home. We’ll Help You Stay On Schedule Using pre-drawn home plans is the most expeditious way to design a home. We’re Committed to Your Satisfaction With our home plans, you know exactly what you’re getting before you buy. Search Thousands of House and Floor Plans at Dream Home Source. Future in Ruins: Small Open-Plan, Concrete & Wood Cabin. Death, decay, destruction?
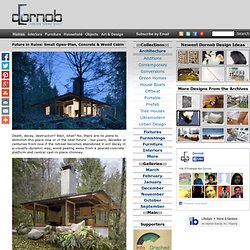
Wait, what? No, there are no plans to demolish this place now or in the near future – but years, decades or centuries from now if the retreat becomes abandoned it will decay in a visually-dynamic way, wood pealing away from a poured-concrete platform and central cast-in-place chimney. While it is not the first worry of any architect (let alone a client), considering the way a building will weather and age both while it is used and if (when) it is eventually deserted shows forethought and imagination above and beyond the basic call of designer duty. Fortunately, Olson-Kundig Architects have a knack for thinking beyond the narrow logistical confines of a given house-as-project. First, the footing and certain core structural walls – most notably those wrapping the hearth in the middle – were poured on site and show the steel rebar holes that mark the means of their construction.
Man Builds Fairy Tale Home for His Family – For Only £3,000. Simon Dale is a family man in Wales, the western part of Great Britain.
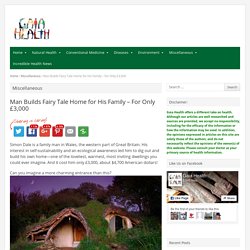
His interest in self-sustainability and an ecological awareness led him to dig out and build his own home—one of the loveliest, warmest, most inviting dwellings you could ever imagine. And it cost him only £3,000, about $4,700 American dollars! Can you imagine a more charming entrance than this? Simon gives two reasons for building the home. The first elegant one, from his website, is: It’s fun. His second reason is a plea for sustainability, in which he states that “our supplies are dwindling and our planet is in ecological catastrophe”. Extraordinary Off-Grid Hobbit Home in Wales Only Cost £3,000 to Build Simondale Hobbit House – Inhabitat - Green Design Will Save the World.
Hobbit Houses: 15 Grassy Hill-Shaped Dwellings. “In a hole in a ground lived a hobbit.

Not a nasty, dirty, wet hole, filled with the ends of worms and an oozy smell, nor yet a dry, bare, sandy hole with nothing to sit on or eat: It was a hobbit hole and that means comfort.” This line by J.R.R. Tolkien, author of the beloved The Hobbit and Lord of the Rings fantasy novels, has inspired hundreds of copycat underground hobbit homes around the world – and is itself inspired by ancient Viking hill houses. These 15 green-roofed dwellings that take a page right out of Tolkien’s books come in all sizes for all kinds of functions, from hotels in New Zealand to backyard playhouses and vintage underground hill-dug duplexes. The World’s First Hobbit Motel (images via: wayfaring.info) For tourists the world over, New Zealand will forever be associated with The Lord of the Rings, since it served as the filming and production location for the film version of the saga.
Modern Hobbit Home in Switzerland (images via: toxel) (images via: webecoist) A Low Impact Woodland Home - Hobbit Style. Credit to Simon Dale published under a creative commons license Taking care of the environment has always been an interest of mine, especially when it comes to the different options we have with the housing of the future.
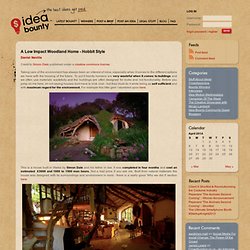
To put it bluntly humans are very wasteful when it comes to buildings and we often use materials wastefully and the buildings are often designed for looks and not functionality. Before you jump on me here, im not saying houses dont have to look cool - but they must do it while being as self sufficient and with maximum regard for the environment. Earthship Biotecture Green Buildings. Construction Materials. Construction Materials A sustainable home must make use of local (indigenous) materials, those occurring 'naturally' in the local area.
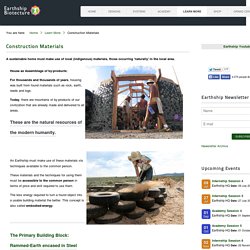
The Nature of the Materials. Straw bale houses and other low-impact homes around the World. The Earth-Sheltered House: An Architect's Sketchbook. by Wells, Malcolm. : William Stout Architectural Books : Books on architecture, art, urban planning, graphic and industrial design, furniture and interior design, and landscape architecture. One cob cottage at cobville, with a rocket mass heater. Cob Cottage Company. Lofted Forest Home: Organic Curves & Natural Materials. Good things come to those who wait – particularly in a work of uniquely detailed and highly curved architecture.

Nearly a decade in the making, this structure by Robert Harvey Oshatz is much like a tree house – lofted toward the top of the canopy around it – only bigger, grander, more complex and curved than most any tree house in the world. The perimeter of the structure is pushed out into the forest around it, curving in and out to create views as well as a sense of intimacy with the coniferous and deciduous tree cover. The wood and metal detailing is incredible in its variety and customization – each piece designed to fit a particular form and function. Wood and stone carry naturalistic themes from the outside in and even the metal looks naturally rusted. The curved, organic mix of materials continues to the interior of this elevated forest home – a conceptual play on the fluidity and complexity of music (the source of inspiration for the architect and client in the design).
Intricate Geometric Sculpture Made with 72 Pencils. Contemporary House Plans. Sky Garden House - Architecture Linked - Architect &Architectural Social... - StumbleUpon. I think one of the reasons that many are skeptical about environmental design is because they think its terribly complex and costly.

It does take a bit more effort on the front end, but it's definitely not rocket science. This architecture by Guz Architects is a wonderfully developed minimalistic design with a curvilinear flare that really brings out the organic coverings. I'm most impressed with how design facilitates the needs of the plants and shrubs located throughout the house. See more at Guz Architects. Tiny victorian cottage « Sharona Design. Find Floor Plans, Home Designs, and Architectural Blueprints. Number 6 - StumbleUpon. I found this AMAZING door on weheartit and wish I could some more info on it.
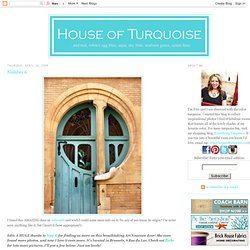
Do any of you know its origin? I've never seen anything like it, but I heart it (how appropriate!). Edit: A HUGE thanks to Nay-K for finding us more on this breathtaking Art Nouveau door! She even found more photos, and now I love it even more. Innovative Apartment in Hong Kong - StumbleUpon. Gary Chang, a talented architect from Hong Kong, has equipped his tiny 330 square foot apartment with a sliding wall system that allows him to create 24 different room configurations.
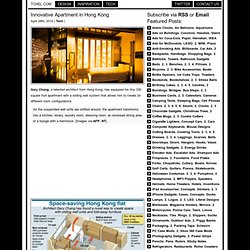
As the suspended wall units are shifted around, the apartment transforms into a kitchen, library, laundry room, dressing room, an enclosed dining area or a lounge with a hammock. [images via AFP, NT] Also check out: Modern Studio Apartment in New York. How to have a home with no house payments and no utility bills! Small House Plans from Tumblewed Tiny House Company.