

70 magnifiques exemples de street art. Folding a part. 70 magnifiques exemples de street art. Pixelnotes Wallpaper Makes Office Fashion Meet Function. VEVS Interior Design - exhibition / ASKING QUESTIONS. Inside Installations by Joris De Schepper and Thomas De Ridder. French photographer Julien Lanoo has sent us these images of an installation by Belgian architects Joris De Schepper and Thomas De Ridder at S.M.A.K - Museum of Modern Art in Ghent, designed to give visitors an idea of the museum's work behind-the-scenes.
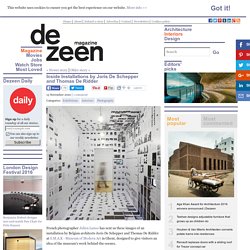
A part of a series called Inside Installations, it focuses on what happens behind the scenes of an exhibition and the archiving process. Located in a large open space in the museum, a plywood box has been built in the corner and is surrounded by shelving units used to display some of the equipment that's required to prepare an exhibition. The walls, ceiling and floor inside the wooden structure are covered with documents, photos, sketches and manuals relating to other installations being shown at the museum. Photographs are copyright Julien Lanoo. Here's some more information about the project: questions whatʼs specific about installation art?
Click for larger image construction The room is constructed with industrial shelves and plywood. Nume cardboard playhouse. MULIG Portant - blanc. ÄPPLARÖ Panneau mural. Make your own DIY hand weaving. KÄNNETECKEN série. KNAGGLIG Boîte - 46x31x25 cm. L’appart Ikea s’installe dans le métro. Du 9 au 14 janvier 2012, Ikea investit une nouvelle fois le métro parisien en installant un appartement éphémère à la station Auber où les usagers pourront voir évoluer 5 personnes dans une colocation de 54m2 aménagée par Ikea.
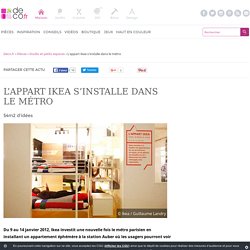
Explications. Si vous vous demandez comment 5 personnes peuvent vivre dans 54m2, il faudra vous rendre à la station de métro Auber à Paris où Ikea installe un appartement pop up visant à présenter la praticité des solutions d’aménagement de la marque. C’est ainsi que pendant 6 jours, les usagers du métro pourront observer cinq personnes qui partageront leurs activités quotidiennes à la vue de tous comme une véritable colocation. Rassurez-vous, si vous manquez des moments forts de la colocation, vous pourrez retrouver les solutions d’aménagement utilisées au travers d’un résumé de la journée précédente vécue par les colocataires à l’aide de deux bornes écrans. POP-UP APARTMENT. UCLA research lab unveils tiny house to combat housing crisis. Students and faculty members at University of California, Los Angeles (UCLA) have designed a tiny house to help address the city's low-cost housing shortage.
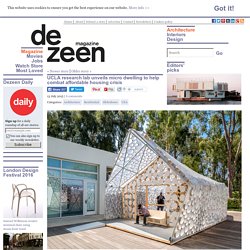
Encompassing 500 square feet (46 square metres), the Backyard BI(h)OME is designed to contain a bedroom, living room, bathroom, kitchen and dining room. The small property is intended to be erected in a homeowner's backyard, where it can be rented out or occupied by relatives. "The low-cost, low-impact BI(h)OME could serve as housing for an elderly parent, a returning college graduate, or a rental unit," said the school. "Rather than requiring a mortgage, it could be leased, like a car, so it is semi-permanent, can flexibly serve the needs of homeowners for as long as they want, and then be recycled or reinstalled.
" A Little Design creates 22m2 apartment in Taiwan. Taiwanese studio A Little Design has renovated a 22-metre-square micro apartment to serve every need of its occupant (+ slideshow).
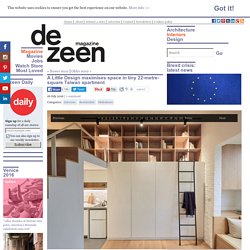
A bath, floor-to-ceiling storage and space for exercise are included in the compact flat, located in Taipei City, where property prices are driving young buyers into smaller homes. A Little Design described the client as a young woman who travels frequently for work, and when she gets home "all she needs is a hot bath and a good sleep". As such, the team designed a fully equipped bathroom, replacing the former shower with a full bath and moving the washing machine to the kitchen, which has more limited function.
Storage spans one entire wall of the living room, covering the 3.3 metres from floor to ceiling. The storage features wardrobes on the bottom and square shelves on top, allowing the resident to access the clothes she needs easily every day, while using a ladder on the occasions she needs her books and other objects. London students design desert pavilions for Burning Man. Latticed and LED-illuminated climbing frames and a geometric-patterned sun seat are among the installations to be erected in the Nevada desert for the Burning Man arts festival this summer (+ slideshow).
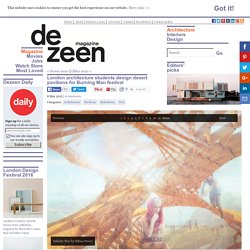
The projects are proposed by architecture students Jon Leung, Lorna Jackson and Tobias Power for Burning Man, an annual summer festival held in a five-square-mile patch of the Black Rock Desert in Nevada. The three students are part of a collective called We Want to Learn at the University of Westminster in London. The group is led by tutors Toby Burgess and Arthur Mamou-Maniat and has a particular focus on parametrics – a type of design based on algorithms. Themed installations are constructed around the camp and festival site each year. The title of the 2015 event is Carnival of mirrors, which inspired this trio of maze-like and inhabitable sculptures. Lorna Jackson's proposal, named Reflection, is a seating area divided by plywood screens with intricate geometric perforations.