

Schluter®-KERDI-LINE. Red dot award: product design. Red dot award: product design. Red dot award: product design. Red dot award: product design. Die Heizkörper werden in den Räumen meist in Ecken und Nischen angebracht.
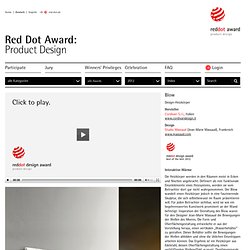
Definiert als rein funktionale Einzelelemente eines Heizsystems, werden sie vom Betrachter dort gar nicht wahrgenommen. Der Blow wandelt einen Heizkörper jedoch in eine faszinierende Skulptur, die sich selbstbewusst im Raum präsentieren will. Für jeden Betrachter sichtbar, wird sie wie ein begehrenswertes Kunstwerk prominent an der Wand befestigt. Inspiration der Gestaltung des Blow waren für den Designer Jean-Marie Massaud die Bewegungen der Wellen des Meeres. Die Form und Oberflächengestaltung entwickelte er aus der Vorstellung heraus, einen vertikalen „Wasserbehälter“ zu gestalten.
Begründung der Jury »Blow ist ein innovatives architektonisches Element. Red dot award: product design. Red dot award: product design. Red dot award: product design. BLANCO Canada. KINDRED - Undermounts. Plumbing boutique for kitchen & bathroom. Solid Surface Material. Top 20 World Most Beautiful Living Spaces. 03 Mar 2013 March 3, 2013 If you are browsing internet for Home Ideas, Decoration and Remodeling Tips you are on the right place.
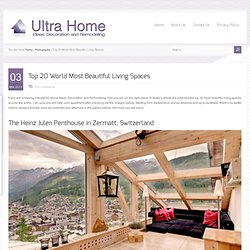
In today’s article we collected the top 20 most beautiful living spaces around the world. I am sure you will hate your apartment after checking out the images bellow. Starting from Switzerland, across America and up to Australia, there’s no better interior designs that the ones we collected and attached in the gallery bellow. The Heinz Julen Penthouse in Zermatt, Switzerland The Clock Tower Apartment in Brooklyn, NY The Yellowstone Club in Big Sky, Montana The Firefly ski chalet in Zermatt, Switzerland Resort in St. Chalet Brickell in the Rhone-Alpes, France Converted cathedral The Over Water Bungalow at Le Meridien in Bora Bora The Igloo Village in Kakslauttanen, Finland The Ladera Resort in St. The Underwater bedroom in the Maldives The Garden House in Brazil The Pretty Beach House on the Bouddi Peninsula in Australia.
Small Attic Loft Apartment In Prague. The design of this modern loft conversion located in Prague, Czech Republic uses natural materials such as stone, brick and wood to enhance the flat and angular surfaces.
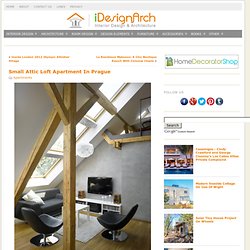
Designed by architect Dalibor Hlavacek, the two-storey attic loft makes good use of limited floor space. The living room, kitchen, bedroom and bathroom are on the lower floor. The upper gallery, accessible via staircase and a steel footbridge, creates an intimate space for the study, which can also be used as a second bedroom. How to Bulk-Delete Gmail Messages. Reader Al wants to know “how to delete several thousand messages in the Gmail inbox, all at the same time.”

As Al notes, Gmail lets you select and delete only a screen’s worth of mail at a time. Broadcasting Architecture Worldwide. Sam’s Creek / Bates Masi Architects. Architects: Bates Masi Architects Location: Bridgehampton, NY, USA Structural Engineer: Steven L Maresca General Contractor: Breitenbach Builders Landscape: The Sweetbay Group Area: 6,500 sq ft Year: 2011 Photographs: Courtesy of Bates Masi Architects We live in a time where smart phones and tablets are in everyone’s hands and multitasking is the normal way of life.
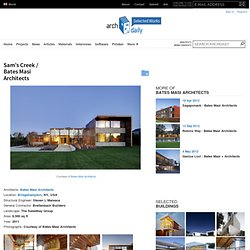
Influenced from the client’s multitasking lifestyle, a diverse set of requirements developed for a new home. The clients, one of whom is the owner of a public relations company, requested that multiple activities could take place throughout the house without interruption; a dinner party could take place while simultaneously entertaining a group of children, or guests could come and go without disturbing the rest of the family. These programmatic requests diagrammatically divide the site as well as establish view corridors from front to back. The fireplace merges a utilitarian object and a crafted, sculptural work of art. K House / Studio Arthur Casas. Architects: Studio Arthur Casas Location: Sao Paulo, Brasil Architects In Charge: Arthur Casas, Regiane Khristian e Beto Cabariti Area: 566.0 sqm Year: 2012 Photographs: FG+SG – Fernando Guerra, Sergio Guerra Contractor: Alle Engenharia Façade Panels: Clamon Structural Engineering: Edatec Milwork: Marvelar Windows Frames: Snaldi Landscape: Gil Fialho This house was designed for a young couple with children in São Paulo.
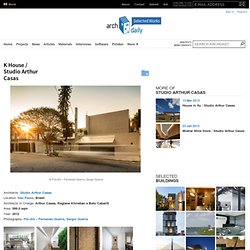
The clients already had a built structure; the challenge for the studio was to make a large reform to bring comfort and privacy in a dense urban context. The division of the space we proposed is quite simple: garage, service area and home theater in the basement, kitchen, dining and living room on the ground floor, bedrooms on the first floor. Even though we changed part of the structure, most of the openings were maintained, which brought up the idea of covering the whole surface of the house to bring unity. Cedarvale Ravine House / Drew Mandel Architects. Architects: Drew Mandel Architects Location: Toronto, Ontario, Canada Design Team: Drew Mandel, Allison Gonsalves, Jowenne Poon Structural Engineering: Blackwell Bowick Partnership Ltd.
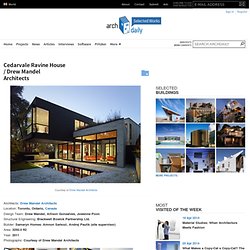
Builder: Samaryn Homes: Amnon Sarkozi, Andrej Paulik (site supervisor) Area: 3250.0 ft2 Year: 2011 Photographs: Courtesy of Drew Mandel Architects The Cedarvale Ravine House is a 3350 square feet home for a family of four that is located at the edge of the Toronto Cedarvale Ravine. The ravine system, the most distinctive feature of Toronto’s geography, comprises ofextraordinary arteries that flow through the city giving unique access to the wilderness. This infill house sits on a typical mid-town residential neighborhood street, but opens to protected woodlands at the rear of the property. The building mass is formed by pushing and pulling the desired volume across the site. At the second floor, a zinc-clad cantilevered superstructure frames views from the inside and gestures to the woodlands. HouseWING / AnLstudio + Heebon. Architects: AnLstudio, Heebon Location: Jongro, Seoul, South Korea Design Team: Keehyun Ahn, Minsoo Lee, and Yongseok Kwon Project Year: 2012 Photographs: Sunghwan Yoon Project Area: 69.0 sqm Construction Director: Heebon Koo Client: Sey Min AnLstudio, a New York & Seoul-based design firm, completes renovated home office space for an artist.
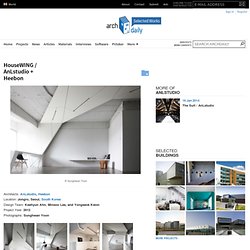
RIBBON / Komada Architects’ Office. Architects: Komada Architects’ Office Location: Niigata-Shi, Niigata, Japan Architect In Charge: Takeshi Komada, Yuka Komada Structural Engineering: Yamabe Structural Office Site Area: 160 sqm Area: 172 sqm Year: 2011 Photographs: Toshihiro Sobajima Ribbon is a house built in Niigata city.
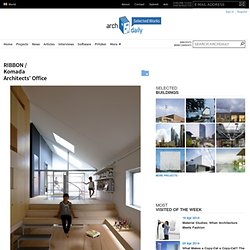
In winter we have little daylight hours in Niigata so we wanted interior to be filled with faint light all the time. A long and slender window turns around the house with the gabled roof like a ribbon. This ribbon window draws a light filled around the house in the time of a clouded sky. The floor of the second floor is skipped up and down between a ribbon window, so that it becomes a high side light for LDK and tectonic window for child’s room. Folding Glass Doors & Glass Walls. Pivot Doors – Modern Steel Pivot Door Artisans. Images.autodesk.com/adsk/files/top_10_reasons_to_get_autodesk_certified.pdf. Www.solidcad.ca/pdfs/SC_CourseGuide_Oct9_final.pdf. Häfele - Häfele Canada Inc. Www.hafele.com/ca/en/external/catalog/kitchen_bath.pdf. Randy Howse Custom Doors Quote Page for Wood Doors and Drawer Fronts.
Cabinet Doors: Cabinet Doors Designs. Cabinet Doors: Stonybrook Kitchen Cabinet Door. Stonybrook Cabinet Door.
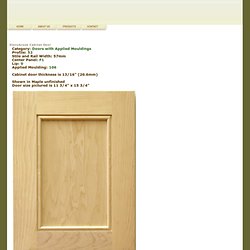
Hydrophobic Coating. 9mm Gun Sconce by ceramicryan. Ultra TILEDEK Under-Tile Underlayment and Waterproofing Solution. Duradek has been waterproofing roofdecks since 1974 with PVC sheet membranes that are meant to be walked on. We sell our product only one way – professionally installed by contractors who have completed a training course and who specialize in flat surface waterproofing. Many of those decks have been covered with tile over the years. So it is not much of a stretch for us to redesign our regular Duradek Ultra membrane to come up with an anti-fracture, roofing membrane capable of having tile applied over top – Duradek Ultra Tiledek! 60 mil membrane (compared to others at 40 mils)Installed only by trained contractors who specialize in roofdeck and balcony waterproofing.Duradek has 35 years of roofing/waterproofing experience to draw upon.Why to use Tiledek instead of a Modified Bitumen as a waterproof membrane under exterior tile.
Invisible Light Switches - Say Hi to the Niko Mysterious Wave Control & Turn On the Lights. Wireless Wall Switch 2 - 4 Buttons - Advanced Energy Management Capabilities. A switch with vast potential: lighting controls, energy management, temperature sensing, and more. With nanogrid™ FDN2000 series light switches, you can create custom, ambient lighting throughout any home or building while conserving energy and cutting costs. The nanogrid™ FDN2000 series offers a range of outstanding, intuitive features to help users to make their homes more energy efficient with the added benefits of cost control and convenience.
Full access is always provided, whether at home or away, via the web or user’s smartphone. Convenient and intuitive controls allow the user to quickly power down unoccupied areas in any home or office and eliminate the need to search for lights and appliances that have been left on. Energy monitoring features help users to estimate costs for specific devices and lighting fixtures. TRUFIG. The SketchUp Channel. Advanced Sections: SketchUp Technique Series. SketchData. Vali Architects. Create a complex roof in seconds - just select faces and edges; then run Instant Roof.Hip, gable, shed, dutch-gable, mansard, plantation, gambrel, open-trellis, combined, more... SketchData.com. Plugins Index (update 2013-03-08)
Dynamic Components User's Guide - SketchUp Help. Jump to navigation Dynamic Components User's Guide The Dynamic Components Developer's Guide contains step-by-step instructions on how to perform specific dynamic component creation tasks. The content in this guide answers the 'How Do I...' questions of end-users. Related Articles. Dynamic Component Imperfection: Part 1/4. Concept3D. DIY Furniture Ideas. PLANK » iLoveHandles. Create House Floor Plans Online with Free Floor Plan Software. MYO - Preorder. When will my MYO ship? Our first shipment of 25,000 units is now sold out and will be shipping in late 2013. If you're ordering today, we'll ship your MYO as part of the second shipment in early 2014. Dot: 360º video capture for the iPhone 4. Hey Kickstarter-onians, Thanks for checking out our project!
We call it Dot. It’s a stylish, durable and downright pocketable 360º (panoramic) lens attachment and app for the iPhone 4. Learn Web Development with the Ruby on Rails Tutorial.