

Dürig. Porta Volta Fondazione Feltrinelli, Milano, Italy. Installations By BORGMAN. Berlin-based design studio BORGMAN | LENK, the collaborative studio of artists Anna Borgman and Candy Lenk, has recently conceptualized two permanent installations at Lillebælt Academy in Odense, Denmark.
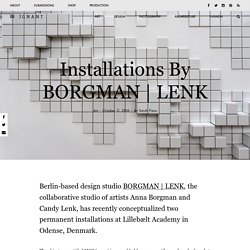
The object group titled MOS (moss) is assembled from square tiles, and can be found at six different locations throughout the building. Placed on architectural beams, staircases, and window frames, their individual shapes result from the architectural space. KLÆDE (cloth) is the second installation designed for Lillebælt Academy. © Mari Luz Vidal. Wespi de Meuron Romeo architects, Hannes Henz · Conversion Of A Stone House In Scaiano. Heineken WOBO: When Beer Met Architecture. Heineken WOBO: When Beer Met Architecture A very wise man, Homer Simpson, once described alcohol as “the cause of, and solution to, all of life’s problems.”

While this may not necessarily be true for all problems, fifty years ago it seemed that beer was going to play a part in solving a housing shortage on the Caribbean island of Curaçao, thanks to a bizarre, yet socially conscious, piece of design. Maison T / Nghia-Architect. Maison T / Nghia-Architect Architects Location Hào Nam, Đống Đa, Hà Nội, Vietnam Project Year 2016 Photographs Manufacturers If we consider the whole street as a lively symphony that mesmerizes people with its rapidly rhythm, then the house would be a rest creating that small but soulful gap, just enough for people to drown into the life's melody.
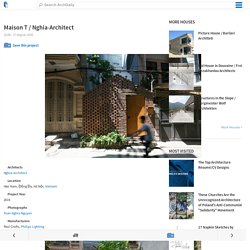
The Perfect Drawing: 8 Axonometric Projections That Lend Architecture a Whole New Perspective. Axonometric drawings are far from easy to draw by hand.
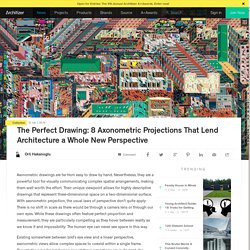
Nevertheless, they are a powerful tool for visually communicating complex spatial arrangements, making them well worth the effort. Their unique viewpoint allows for highly descriptive drawings that represent three-dimensional space on a two-dimensional surface. With axonometric projection, the usual laws of perspective don’t quite apply: There is no shift in scale as there would be through a camera lens or through our own eyes.
Se connecter à Facebook. Rammed Earth House. The Rammed Earth House has recently won the Terra Award 2016.
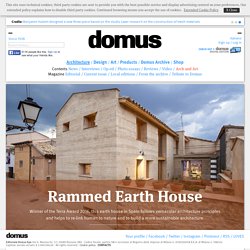
This house attempts to awaken the interest of the community and the curiosity about this type of sustainable buildings that are strongly linked to the territory, the Aragona region in Spain. The project has been inspired by old local earthen buildings regarding their orientation, morphology and the use of local materials. Edra Arquitectura km0, Rammed Earth House, Ayerbe, Spain, 2014 Technical improvements, as adding straw to the mixture to improve thermal behavior, have been applied to the traditional rammed earth technique. It’s also been applied an awareness choice of low tech, low energy and low impact materials and building systems. Upper floors are built in 45cm thick earthen walls and timber decks support the housing spaces. Coverings of interior partitions were made by local clay plasters.
South windows have heavy interior curtains and roller exterior wooden shutters to manage shadows. Alexis Dornier · The Roam. The vision of this place was to create community.
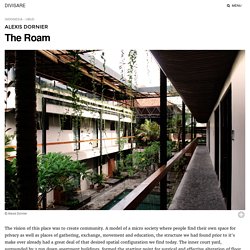
A model of a micro society where people find their own space for privacy as well as places of gathering, exchange, movement and education, the structure we had found prior to it's make over already had a great deal of that desired spatial configuration we find today. The inner court yard, surrounded by 3 run down apartment buildings, formed the starting point for surgical and effective alteration of floor plans by adding more components, knocking down walls, opening solid concrete walls, adding bathrooms and placing large windows that would allow for enough light, fresh air and exciting views towards its surroundings. Roam is an urban place, and its density one of the key drivers to bring people together closely. Miró Rivera Architects, Paul Finkel. Paul Finkel | Piston Design The Lady Bird Lake Hike and Bike Trail is a linear park of scenic trails and landscaping that follows the banks of the Colorado River in downtown Austin.
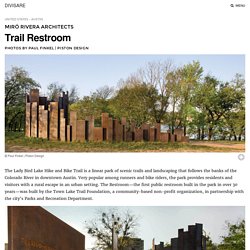
Very popular among runners and bike riders, the park provides residents and visitors with a rural escape in an urban setting. An Elevated Home With A Geometric Facade – iGNANT.de. A Concrete Seaside Retreat By Rose + Partners – iGNANT.de. On a seaside slope in Chilmark, Massachusetts sit six concrete prefabs designed by architects Peter Rose + Partners.
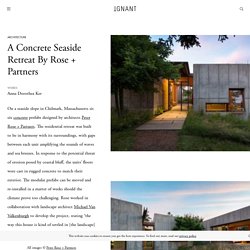
Panos Kokkinias, Dolihos Architects · Sterna Nisyros Residences. Sterna Nisyros Residence I is a traditional two-storey house dating back to the mid 17th Century.
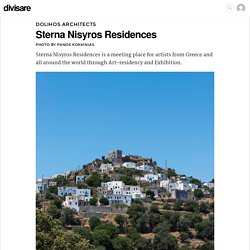
It collapsed, along with the rest castle of the knights after the devastating earthquake of 1933. It is the first house to be restored in the medieval castle of Pantoniki in Emporeios. The restoration owes its high level and preciseness to the research of photographic archives and to the few but significant structural and morphological findings of the excavation and is undertaken by Giorgos Tsironis. Restoring the authentic architecture of the building was achieved thanks to following the traditional building manner and using the genuine building materials. The house now has modern infrastructure, of high quality and minimalist aesthetics, and disposes of the biggest cistern in Emporeios, plus two more. Tato Architects, Shinkenchiku-sha · House in Kamisawa. Japan. This building is a reconfiguration of a traditional Japanese wooden house.
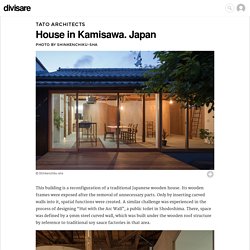
Its wooden frames were exposed after the removal of unnecessary parts. Only by inserting curved walls into it, spatial functions were created. A similar challenge was experienced in the process of designing “Hut with the Arc Wall”, a public toilet in Shodoshima. There, space was defined by a 9mm steel curved wall, which was built under the wooden roof structure by reference to traditional soy sauce factories in that area. An inspiration from cedar barrels of say source was formalized in the curved wall, which showed an aesthetic of self- supporting structure. A Concrete Summer House By BAK Arquitectos. Skylodge Is A Transparent Sleeping Capsule Hanging From A Mountain. Located in Peru, Natura Vive's Skylodge suite is a completely see-through sleeping pod that hangs off a mountain. Each suite offers a 300-degree view of the country's renowned Sacred Valley and is equipped with four beds, a dining area and a private bathroom. In order to reach the sky-high capsules, guests need to either climb a 400 ft mountain or hike a trail through ziplines.
The pods, which are made from aerospace aluminum, measure 24 ft in length and 8 ft in height and width. Plasma Studio Designed A Quirky Holiday House Among The Mountains in Italy. Casa Invisibile by DMAA. Delugan Meissl Associated Architects created the 'Casa Invisibile', a flexible housing unit, which consists of a prefabricated wood structure. It can be disassembled and transported by lorry quite easily to get turnkey implemented at any designated site. Design and texture of the interior design and façade can be determined by the client from various options listed in a design catalogue. You can e.g. choose a completely mirror-clad façade that reflects its surroundings like in the sample below. The open layout is structured by a chimney and a wet cell creating three spatial units that provide for individual use and design.
Maximum flexibility and spatial quality are the key elements in its concept of development. All images © Christian Brandstätter. Living On The Road – The New Nomads. Mobility is the ultimate new form of freedom: freedom from routine, traditional values, and geographic restraints. Haffenden House by PARA-Project. Minimal Holiday House In Ibiza By Ramon Esteve. Designed by Spanish architecture firm Ramon Esteve Estudio, 'Na Xemena House' is a minimal holiday home located in Ibiza with panoramic views of the Mediterranean Sea.
Through simple geometric forms and bare white facades, the building was created to capture natural light and integrate harmoniously into the surrounding natural landscape of cliffs and sea. A Remote Painter’s Studio On The Chilean Coast By Felipe Assadi. Architecture studio Felipe Assadi created 'Casa Bahia Azul', a concrete house on the Chilean Coast that functions as a painter's studio. A Minimal Wooden House Filled With Natural Sunlight By mA-Style Architects. THE HUNGRY ARCHITECT — likewatermyfriend: 6A Architects - Tree House. THE HUNGRY ARCHITECT — wacky-thoughts: Magical little shed in hungary... A Tree-Inspired Single Pole Home By Konrad Wójcik. Denmark-based architect Konrad Wójcik re-imagines what it’s like to live sustainably outside of cities with the ‘Primeval symbiosis’ project.
Designed while he was still an architecture student, the tree-inspired concept home for two is mounted on a single pole and covered in solar panels. The design also features a heat pump that extracts more energy from the ground as well as a biodigester to manage waste. Thehungryarchitect on Instagram: “I'm super excited to introduce this image as the first if a series! Architecture by @peterlbra Such an amazing project. #craft #design #architecture #archvis #modern #cabin #natural #vscocam #coronarender #render #renderi. THE HUNGRY ARCHITECT : Photo.