

Jardin.fondationcartier. Le jardin de la Fondation Cartier pour l’art contemporain est une œuvre commandée à l’artiste Lothar Baumgartner.
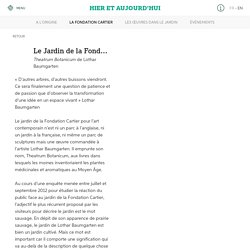
Loin du parc à l’anglaise ou du jardin à la française, son Theatrum Botanicum crée un genre nouveau, qui échappe à toute nomenclature. Construire en verre - Christian Schittich - Google Livres. Ningbo Historic Museum / Wang Shu, Amateur Architecture Studio. Flashback: Yad Vashem Holocaust Museum / Safdie Architects. Architects: Safdie Architects Location: HaZikaron, Jerusalem, Israel Client: Holocaust Martyrs’ and Heroes’ Remembrance Authority Total Cost: $90 million Area: 190521.0 ft2 Project Year: 2005 Photographs: Timothy Hursley From the architect.
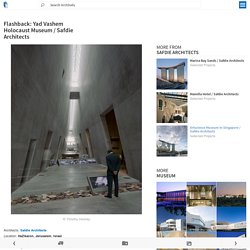
Flashback: One of Archdaily’s goals is to bring you up to date information about projects that are being designed and constructed around the world. We’ve created a new category to cover inspiring projects that were constructed between the 1990′s and the early 2000′s. The rebuilding of the Yad Vashem Holocaust Museum includes a new visitors’ center (Mevoah), a new history museum replacing the existing museum constructed in 1953, a Hall of Names, a synagogue, galleries for Holocaust art, an exhibitions pavilion and a learning and visual center.
In addition, new underground parking and facilities for tour buses are located adjacent to a new entrance piazza. Text provided by Safdie Architects. MuCEM / Rudy Ricciotti. Centre Pompidou-Metz / Shigeru Ban Architects. Architects Location Centre Pompidou-Metz, 1 Parvis des Droits de l'Homme, 57020 Metz, France Area 11330.0 sqm Project Year 2010 Photographs My first thoughts when beginning the design were two recent phenomena concerning art museums throughout the world today.
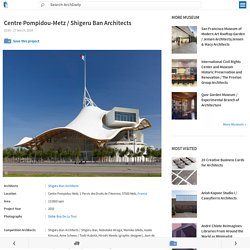
The first trend, which has become widely known as the “Bilbao Effect”, was born from the Guggenheim Museum in Bilbao, Spain, designed by Frank O. Gehry and completed in 1998. The strategy was to create sculptural architecture in an internationally unknown city to draw tourism, and it was ultimately a success. But there is an opinion that this kind of architecture spoils its functionality by disregarding the concerns of artists and staff, to produce a personal monument resulting in poor conditions for displaying and viewing art.
As an example at the other extreme, there is a method of renovating old industrial architecture to produce an optimal space for the exhibition of works, however neutral the architecture may be. BIG Designs Spiralling Museum for Swiss Watchmaker. Swiss luxury watchmaker Audemars Piguet have announced BIG as the designers for an extension to their headquarters in Le Brassus, near Le Chenit.
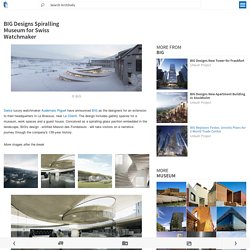
The design includes gallery spaces for a museum, work spaces and a guest house. Conceived as a spiralling glass pavilion embedded in the landscape, BIG's design - entilted Maison des Fondateurs - will take visitors on a narrative journey through the company's 139-year history. More images after the break The spiralling form was conceived as a response to a programmatic requirement, which called for a succession of galleries and workshops, however the logistics of the workshops required them to be connected.
The spiral shape allows the workshops to be spread along the narrative path through the building, while being physically adjacent. The roof of the structure is a continuous sheet of steel clad in brass. AD Classics: São Paulo Museum of Art (MASP) / Lina Bo Bardi. When Lina Bo Bardi received the commission to build a new museum of art on São Paulo’s Terraço do Trianon, she was given the job under one condition: under no circumstances could the building block the site’s panoramic vistas of the lower-lying parts of the city.
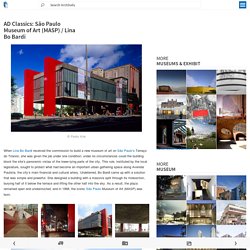
This rule, instituted by the local legislature, sought to protect what had become an important urban gathering space along Avenida Paulista, the city’s main financial and cultural artery. Undeterred, Bo Bardi came up with a solution that was simple and powerful. She designed a building with a massive split through its midsection, burying half of it below the terrace and lifting the other half into the sky. Aspen Art Museum / Shigeru Ban Architects. Architects: Shigeru Ban Architects Location: 637 East Hyman Avenue, Aspen, CO 81611, USA Area: 33000.0 ft2 Project Year: 2014 Photographs: Michael Moran / OTTO, Derek Skalko From the architect.
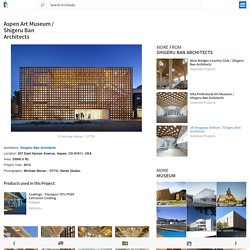
Located on the corner of South Spring Street and East Hyman Avenue in Aspen’s downtown core, the new AAM is Shigeru Ban’s first permanent U.S. museum to be constructed. Ban’s vision for the new AAM is based on transparency and open view planes—inviting those outside to engage with the building’s interior, and providing those inside the opportunity to see their exterior surroundings. The main entrance is located on the north side of the building along East Hyman Avenue, which allows access to the reception area and two ground-floor galleries.
Fondation Louis Vuitton / Gehry Partners. Fondation Louis Vuitton / Gehry Partners Architects Location Bois de Boulogne, 75016 Paris, France Design Partner Frank Gehry Area 11700.0 sqm Project Year 2014 Photographs Consultants Gehry Technologies Executive Architect Studios Architecture MEP Engineer Setec Batiment Lighting L’Observatoire International / Ingelux Civil Engineer Setec Bâtiment Building Façade Consultant RFR/TESS Acoustical Engineer (Base Building) LAMOUREUX Sound designer (Auditorium) Nagata Acoustics Landscape Atelier Lieux Et Paysages Theatre/AV DUCKS SCENO Sustainable Building Consultants S’PACE / TERAO Building Maintenance TAW General Contractor VINCI Construction Client Fondation Louis Vuitton - Bernard Arnault, President Site Area 1ha More Specs Less Specs From the architect.
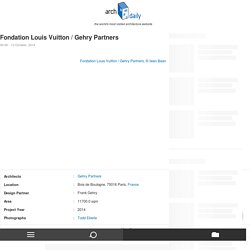
The ground-level entrance hall serves as the entry to both the museum and the Jardin. It is designed as an active social space, featuring a restaurant and bookstore. Shanghai Natural History Museum / Perkins+Will. Architects: Perkins+Will Location: 510 Bei Jing Xi Lu, Jingan Qu, Shanghai Shi, China, 200000 Area: 44517.0 sqm Project Year: 2015 Photographs: James and Connor Steinkamp From the architect.
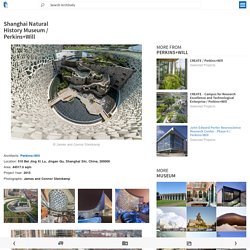
The much anticipated Shanghai Natural History Museum, designed by Perkins+Will’s Global Design Director Ralph Johnson, has opened in Shanghai. The 44,517 square meter (479,180 square foot) museum offers visitors the opportunity to explore the natural world through the display of more than 10,000 artifacts from all seven continents. The building includes exhibit spaces, a 4D theater, an outdoor exhibit garden, and a 30-meter tall atrium that welcomes visitors with an abundance of natural light filtered through a striking glass wall inspired by the cellular structure of plants and animals.
Perkins+Will was selected following an international design competition that included entries from some of the world’s best known architects. Shanghai Natural History Museum / Perkins+Will. Triana Ceramic Museum / AF6 Arquitectos. Architects: AF6 Arquitectos Location: Calle Antillano Campos, 14, 41010 Sevilla, Sevilla, Spain Design Team: Miguel Hernández Valencia, Esther López Martín, Juliane Potter, Francisco José Domínguez Saborido, Ángel González Aguilar Area: 2241.0 sqm Project Year: 2010 Photographs: Jesús Granada Collaborators: Angélica Cortés , Ana Blanco (competition), Elías Pérez, Rubén Ingelmo, Reyes López (project) Museology project: AF6 Arquitectos Museum plan: Alfonso Pleguezuelo Hernández Consultors: DIMARQ S.L.
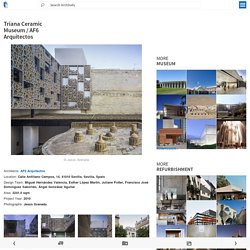
(services) From the architect. The project develops on and old pottery complex, an exhibition center of ceramics, an interpretative center on different tourist routes in the quarter of Triana, as well as different areas for the commercial and productive activities of the Santa Ana Pottery Factory. Long Museum West Bund / Atelier Deshaus. Architects: Atelier Deshaus Location: Longteng Avenue, Xuhui, Shanghai, China, 200231 Architect in Charge: Liu Yichun, Chen Yifeng Design Team: Liu Yichun, Chen Yifeng, Wang Longhai, Wang Weishi, Wu Zhenghui, Wang Xuepei, Chen Kun Area: 33007.0 sqm Project Year: 2014 Photographs: Su Shengliang, Xia Zhi Structure, electrical & mechanical engineer: Tongji Architectural Design (Group) Co, Ltd.
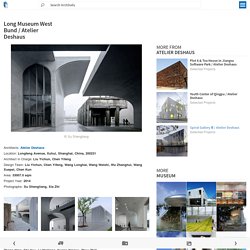
Structure, electrical & mechanical design team: Chao Si, Zhang Zhun, Shao Xiaojian, Shao Zhe, Zhang Ying, Shi You, Li Weijiang, Kuang Xingyu, Zhou Zhili Lighting design: Shanghai Guangyu Lighting Design Co., Ltd. Client: Shanghai Xuhui Waterfront Development, Investment & Construction Co., Ltd. Site Area: 19337sqm From the architect. The new design adopts the cantilever structure featuring “vault-umbrella” with independent walls while the shear walls with free layout are embedded into the original basement so as to be concreted with the original framework structure.