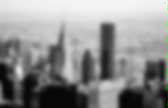

The Contemporary Hillside House by SB Architects. The Contemporary Hillside House by SB Architects Designed by San Francisco-based SB Architects, an international firm well-known for the design of site-sensitive resort and mixed-use projects around the world, and built by well-known green builder McDonald Construction & Development, this home is a statement of what is possible combining “high design with high sustainability.”
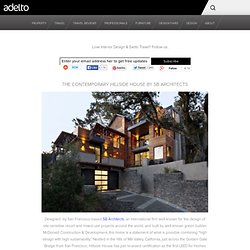
Nestled in the hills of Mill Valley, California, just across the Golden Gate Bridge from San Francisco, Hillside House has just received certification as the first LEED for Homes Platinum custom home in Marin County, and one of only a handful in Northern California. Photograpghy by Mariko Reed. The four-story home – clad with beautiful, sustainable Western Red Cedar siding – is set on a steep hillside site that provides for a very vertical design with living and private zones situated on multiple separate floors. Twisted House / JVA. Architects: JVA Location: Kvitfjell, Norway Design Team: Einar Jarmund, Håkon Vigsnæs, Alessandra Kosberg, Claes Cho Heske Ekornaas Project Year: 2011 Photographs: Nils Petter Dale Project Area: 360.0 sqm Consultants: AS Fredriksen High in the mountain, 1000m above the ocean and close to the ski slopes, the cabin reflects the contours in the terrain to make room for a large family on holiday.

The cabin has seven floor levels connected differently to the surrounding terrain. These levels give various internal and external views. Underground Dwellings. Get closer to nature by living in an underground home built from sustainable materials I’ve always wanted to live in an underground dwelling because it’s the closest I’ll ever get to living like a Hobbit, and it seems like the perfect place to go in case zombies attack.
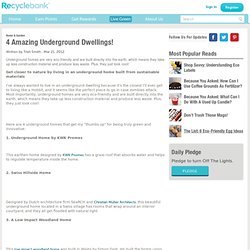
Most importantly, underground homes are very eco-friendly and are built directly into the earth, which means they take up less construction material and produce less waste. Fairy Tale Cottages. Okay here is something different. Cottages houses like what we feature today have been romanticized since the early fairy tales of Little Red Riding Hood and Hansel and Gretel and have a way of infinitely reminding us of gingerbread houses, and cookies, and sugar!
What makes a cottage so distinctive from other small homes is its dark thatched roof, and the way it envelops the cottage like melted cheese. (funny how cottage cheese looks nothing like this) These homes were traditionally built by a waterfront and made out of logs or other natural materials. Also known as a cabin, they were used as a way of modest country living, but are now more popular as weekend and summer homes for city dwellers who are looking to get away. 50 Strangest Buildings. The world is full of beautiful strange and fantastic buildings that are the examples of amazing architecture.

Architecture Photography brings this beauty to the world, and for this reason, architectural photography is as thrilling as it is heartwarming. In this roundup, we have compiled an amazing collection of some bizarre yet interesting buildings that are reflected through architectural photography. Enjoy! The UFO house in Sanjhih The Device to Root Out Evil Krzywy Dom Dom postawiony na glowie Anomaly Stata Center Container City 2, Leamouth, London. Milan’s Vertical Forest. Wednesday, 12 October 2011 GreenMuze Staff Milan’s Vertical Forest from Stefan Boeri Architects.
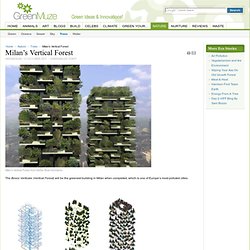
The Bosco Verticale (Vertical Forest) will be the greenest building in Milan when completed, which is one of Europe’s most polluted cities. Designed by Stefan Boeri Architects, as part of their BioMilano vision to incorporate 60 abandoned farms into a greenbelt surrounding the city. The Bosco Verticale building has a green façade planted with dense forest systems to provide a building microclimate and to filter out polluting dust particles. The living bio-canopy also absorbs CO2, oxygenates the air, moderates extreme temperatures and lowers noise pollution, providing aesthetic beauty and lowering living costs. Each apartment balcony will have trees (900 plantings are planned for the two buildings) that will provide shade in the summer and drop their leaves in winter to allow in winter sunlight. Visit: Via Inhabitat. Architecture. Spectacular scenery – and sheep – are the first things that come to mind for most of us when we think of New Zealand.
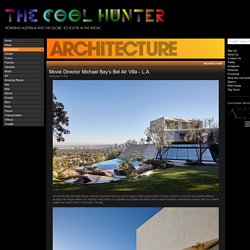
For an architect, spectacular scenery is always both a challenge and an opportunity. This was very much the situation for David Ponting, founder of Ponting Fitzgerald (in 1998) of Ponsonby, Auckland, New Zealand, when he saw the site for what his affluent client hoped would be a “sanctuary.” The site was breathtaking with unbelievable views of Lake Wakatipu in Queenstown, New Zealand, and the mountains beyond. Rocky, powerful terrain. Strong visual lines. Ponting and his client settled on a simple, yet very demanding, brief: Let the land speak. Infinity Pools. The Top Luxury Swimming / Infinity Pools from around the world There`s no huge idea behind swimming pools, they are pretty simple and basically just big basins of water.

However on a hot summers day when your on your holiday, or if you have one in your garden, then they are the essential go to place to relax and cool off. Need some swimming pool inspiration? Well we`ve complied some images of the best infinity and swimming pools from around the globe. Which is your favourite? About Richard Barker Love Interior Design & Exotic Travel? August 8, 2011 | Travel | View comments Scandinavian design detailing at Santa Monica Residence Argentine architect, Jendretzki, has designed the Santa Monica Residence project. A luxury $20m London penthouse by N.DESIGNERS International architectural practice, N.DESIGNERS, have completed the London VIP Penthouse project.