

Baku Flame Towers / HOK. Architects: HOK Location: Baku, Azerbaijan Area: 234500.0 sqm Year: 2008 Photographs: Farid Khayrulin Collaborators: Azinko MMC and Dia Holdings Project Managers: Hill International Investor: Intersun Mep Engineers: DINAMIK, HB TEKNIK Structural Engineers: BALKAR Lighting: FKA Interior Designer : HBA Interior Designer : WILSON, DWP Interior Signage Consultant : HBA Graphics From the architect.
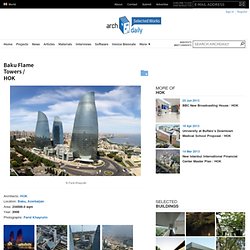
Known as the ‘region of eternal fires’, Baku’s long history of fire worshiping provided the inspiration for the development’s iconic design, consisting of three flame shaped towers, each with a different function, set in a triangular shape. Standing at 140 metres high, Baku Flame Towers will be seen from most vantage points within the surrounding area and is already a prominent feature of the Baku skyline. Baku Flame Towers is a project by Azinko Development MMC. HOK undertook the masterplanning, concept and schematic design for the site and towers, and construction work is already well underway.
South Korea's tallest skyscraper opens – three years after completion. News: South Korea's tallest building, the Northeast Asia Trade Tower by American firm Kohn Pedersen Fox, has finally opened its doors.
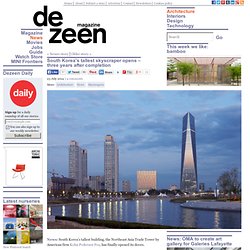
Standing at a height of 308 metres, the NEATT building, as it is known, is a centrepiece of the Songdo International Business District (SIBD) – a new city built from scratch on 610 hectares of reclaimed land. The structure of the skyscraper was completed in 2011, but the finishing of its interior was "put on hold" due to "financial complications during the recession", according to KPF. "While the building appeared to be done externally, it wasn't entirely complete for operational purposes," a spokeswoman told Dezeen.
The tower features a faceted glass body that gently tapers towards the top, dividing the exterior up into a series of triangular planes. Inside, its 68 storeys accommodate offices, apartments and a hotel, each with their own entrance lobby. Floors 34 to 64 will be occupied by hotel Oakwood Premier Incheon. Invisible Skyscraper Unveiled for Seoul. Vertical Strip by Stephen Sobl. Architecture graduate Stephan Sobl has designed an upside-down skyscraper to hang over the Colorado River in Nevada, right beside the Hoover Dam. Entitled Vertical Strip, the conceptual tower would provide a casino, a hotel, a boxing ring and a concert hall, like the nearby Las Vegas Strip. The lightweight carbon-fibre structure would be suspended from a concrete cantilever and supported by a spiralling metal shell. Located between the dam and the bypass bridge, the tower would be accessible to both cars and pedestrians from the adjoining road. Sobl developed the project whilst studying at the University of Applied Arts in Vienna.
More recent graduate projects on Dezeen » Incheon International Airport Competition. KAPSARC Competition Entry. Greenland Group Suzhou Center by SOM. American architects Skidmore, Owings & Merrill have won a competition to design a skyscraper for China with proposals that incorporate a 30-storey-high opening window.
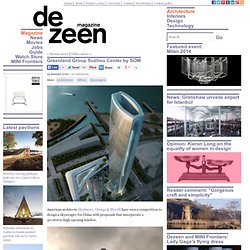
The 358-metre-high Suzhou Center will be the sixth building the architects have designed for Chinese property developers the Greenland Group and is to be located beside Taihu Lake in Wuijang. Offices, apartments, shops and a hotel will be housed across 75 storeys behind the tower’s curved and tapered exterior. Absolute Towers twisted skyscrapers by MAD. Chinese firm MAD has completed a pair of curvaceous twisted skyscrapers in the growing city of Mississauga, Canada (+ slideshow).
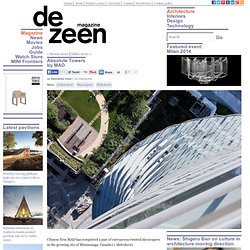
Standing at 170 and 150 metres, the Absolute Towers contain apartments on each of their oval-shaped floors, but every storey is incrementally rotated to give both buildings a curved and twisted outline. The Kingdom Tower by Adrian Smith + Gordon Gill Architecture. Here's the first set of images of the Kingdom Tower, about to begin construction in Jeddah and set to be the world's tallest building at over 1000 metres.
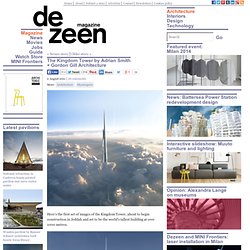
The design is by Chicago firm Adrian Smith + Gordon Gill Architecture. Smith also worked on Dubai’s 828 metre-tall Burj Khalifa, which opened last year and is currently the world's highest tower, while working at Skidmore, Owings & Merrill. The project forms part of a 23-hectare waterfront district, masterplanned by the same studio. See all our stories about skyscrapers. The Tallest Tower in China – The Canton Tower « Worlds Mega Structures. The IBA’s Canton Tower is an ultra modern building that is now the tallest tower of China. It is planned by Arup, the twisted tower signifies the result of architectural beauty and technical smartness. The beautiful tower is situated on the edge of the Pearl river. This skyscraper is 600 meters high. The Canton Tower contains two elliptical shapes that twist 45° relative to one another, creating a tapered waist about 22 meters wide at its narrowest. It is basically a concrete core wrapped in a triangular frame composed of structural steel, concrete-filled columns, rings and diagonal tubes.
Via: Inhabitat.