

Pinterest. Pinterest. Pinterest. Pinterest. Gallery of Transustainable House / SUGAWARADAISUKE - 9. Belgian architects Edouard Brunet and François Martens have converted a terraced house in Brussels into two apartments, adding a projecting box with a full-height glass wall to house a new kitchen (+ slideshow).
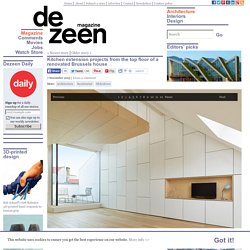
The five-storey property in Brussels' Schaerbeek commune was previously occupied by a family but became too large for the owners' needs once their children moved out. Brunet and Martens, who were collaborating on a project for the first time, were asked to separate the house into two flats so the owners could sell the lower portion of the building to a friend. By lowering the ceiling of this London home, Scenario Architecture has created a view between the living room and the roof terrace, allowing parents to keep an eye on their children when they play outside (+ slideshow).
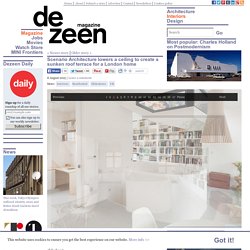
North London-based Scenario extended and remodelled the terrace house in Hackney for a young family, who wanted a view from the living space to the garden. "This is something they enjoyed in their previous home, but it seemed impossible to recreate here, given it's a terrace house with outdoor space on the roof," lead designer Ran Ankory told Dezeen. "Instead, we decided to pull a segment of the roof terrace down into the living space to create a relationship between the two," he continued. "Another welcome side effect was that it created a view of the sky from inside, and also brought more light into the living space, and to the floor below via the stairwell. " Large pine-framed windows were added to the first and second floors to bring in more light.
Architects: Piercy&Company Location: Kew, Richmond, Richmond, Greater London TW9, UK Area: 3960.0 ft2 Project Year: 2014 Photographs: Jack Hobhouse From the architect.
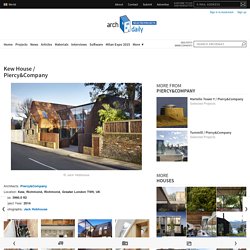
Set within the Kew Green Conservation Area of south-west London, this four bedroom family house is formed of two pre-fabricated weathering steel volumes inserted behind a retained nineteenth century stable wall. First and foremost a family home, the tone is informal but rich with incidental spaces, unexpected light, and complex vertical volumes. Approaching the design as a kind of built diagram of the way the family wanted to live, Piercy&Company created an internal landscape of alternative routes, levels, and spaces – many of which are aimed more at children than adults. UK studio London Atelier has updated the interior of a dilapidated terraced property, adding a new staircase, and a folding ladder for access to the roof (+ slideshow).
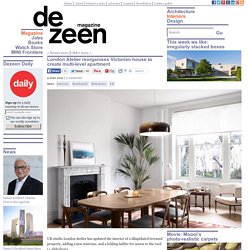
London Atelier refurbished the top three floors of the five-storey property in Maida Vale, reconfiguring the internal spaces around a central staircase to better suit its new occupants. "The project involved total removal of all internal elements of the building as it was originally in a very poor state of repair," said the studio, which named the project Nossa Casa.
The home is accessed via an existing staircase from the building's front door on the ground floor. Upstairs, partition walls were shifted and removed to create an open-plan kitchen, living and dining room, and fit four bedrooms and three bathrooms into the two levels above. An eclectic mix of furniture styles was chosen for the living space, which also includes built-in storage units to maximise useable space. Tasked with designing a house that doesn't take over its whole site, Swiss architect Christian von Düring created a timber-clad upper storey that straddles two smaller ground-level structures (+ slideshow).
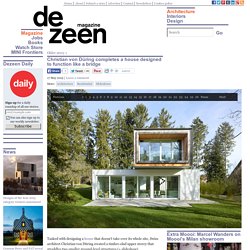
Located in the Swiss town of Tannay, the residence was designed by Geneva-based Christian von Düring for a family. The brief was to maximise the spatial potential of a relatively narrow suburban plot, without compromising the size of the garden. He also had to ensure the built area remained within local size restrictions. Düring's solution was to create two separate single-storey buildings at ground level, then span them by a much larger upper floor – hence the project name, Bridge House.
A sliver of glazing stretches all the way up from the ground to the roof of this extension to a west London house, which is named The Lantern in reference to the way it glows at night (+ slideshow).
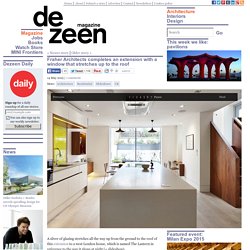
The tall window acts as a spacer between the brickwork of the original house and the new two-storey extension, which was designed by London studio Fraher Architects. At night, it is transformed into a narrow strip of illumination, similar to the glazed panels of a lantern. "The clients had lived in Japan for a number of years and were very keen on architecture that reminded them of their time there," the architects told Dezeen. "By distancing the new brickwork away, the original profile of the existing house could still be seen," they added.
"As we were using a material to match, if we had placed it side by side, the extension would overcrowd the existing building and would prevent the history of the building development from being understood. " Photography is by Jack Hobhouse. Architects: Kaida Architecture Design Office Location: Niiza, Saitama Prefecture, Japan Area: 86.0 sqm Year: 2015 Photographs: Osamu Kurihara Structural Design: STL Satoshi Isobe Contractor: Sougou Kensetsu From the architect.
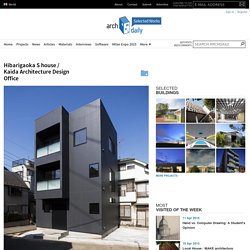
The terrain of this building is located on the outskirts of tokyo, 15 minutes walk from the nearest station. The site is surrounded by roads on three of it sides, on the south side there is an intersection in T. This intersection is enclosed by private homes and resembles a “community garden”. Point One Architects + Planners (POA) designed this contemporary home in Essex, Connecticut.
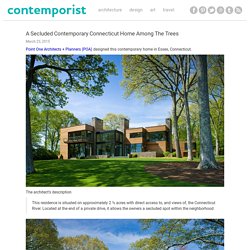
The architect’s description This residence is situated on approximately 2 ½ acres with direct access to, and views of, the Connecticut River. 55039649e58ece2038000045_mount-pleasant-house-roundabout-studio_rsi_mount_pleasant_12.jpg (JPEG Image, 2000 × 1449 pixels) - Scaled (51%) Architects: Leo Qvarsebo Location: Västerbyn, 770 70 Långshyttan, Sweden Developer: Leo Qvarsebo, Mattias Granwald, Robobygg AB Area: 90.0 sqm Year: 2014 Photographs: Courtesy of Leo Qvarsebo Construction: Catherine Carrick, Konkret AB Carpenters: Leo, Elias, Robert, Hanna, Karl, Linnea, Mattias Granwald, Tobbe, Pappa From the architect.
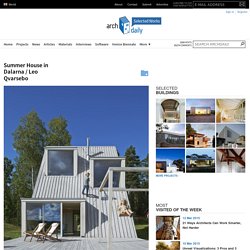
The requests in this project are obvious yet challenging: Cooking outdoors and indoors. A quiet reading area and a bedroom beneath the stars. All three requests has each been associated with a bay window and then superposed under a roof that turns into a terrace in front of the house. Architects: UAB Architektu biuras Location: Vanagupės gatvė, Palanga, Lithuania Architect In Charge: Gintautas Natkevičius, Adomas Rimšelis, Sigita Kundrotaitė Area: 253.0 sqm Year: 2013 Photographs: Leonas Garbačauskas From the architect.
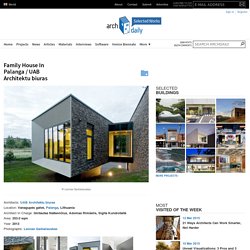
This is a four-member family house in a seaside resort town Palanga, Lithuania. The narrow site is located approximately a kilometer of pine forest away from the sea. It features a slope and is framed – by a street on the slope foot and a forest wall on top of the hill, towards the sea. All living spaces are lifted above the street level and focused on the forest, while the utilitarian spaces are positioned on the lower level – consequently, establishing the reaction to the intricatelandscape besides sparing as much of the site for outdoor activities and for psychological perception of private spaciousness.
The dismantling of the scheme also allowed for delicate adjustments of orientation for all elements accordingly. Dezeen Butterfly Loft Apartment by Tigg Coll Architects ss 10. Capture d’écran 2014 08 18 à 23 00 26. Dzn V21K07 by pasel kuenzel architects 6. Hectaar office Roeselaar by CAAN architecten dezeen 468 9. Two Houses Conde by Estudio HMA dezeen 468 16. GEWAD apartments by Atelier Vens Vanbelle dezeen 1. Refurbishment and extension of the City Hall of Pre Saint Gervais by Zoomfactor Architectes dezeen 468 12. 6824 l. 385165 228111217261614 155906851148718 560760 636757375 n.
53588dbcc07a805db7000097 house-in-islas-bikini-hollegha-arquitectos bikini32 hollegha-10. 10252062 636255509761367 1838750419670888075 n. 534f1a74c07a80718e000015 jg-house-speziale-linares-arquitectos i20. 53588d59c07a80dbb000008e house-in-islas-bikini-hollegha-arquitectos bikini32 hollegha-07- 53433653c07a8091a00001d0 house-in-fukasawa-level-architects lev fukazawa jp-14-530x795. House-in-Leiden-by-Unknown-Architects dezeen ss7. Floating-stairs-the-gray-hotel-milan-florence-architect-guido-ciomp1. Vy 010414 17-940x1235. 536ace6fc07a80725e00003b garcias-house-warm-architects casa garcias - warm architects - 11-664x1000.
Bt 170314 13-940x1295. Escalier-2. 5315487bc07a80b93f000123 169-amsterdam-jsa 52-667x1000. Hh 150314 07-940x1229. Sh 090314 13-630x840. Sh 090314 14. 5314b944c07a80208000009a tree-pavilions-swanbury-penglase tree pavilions 04-530x795. Cascade-House-by-PATALAB-Architecture dezeen 11. Mi 100214 12-630x941. Sh 270214 10-940x626. 52b0db02e8e44ede3300008a house-in-ontinyent-borja-garc-a img 4520 2280px-738x1000. BBH 0601. Fm 091213 31. 528be9bee8e44ece580000a9 cl-house-adi-arquitectura 08-1000x750. St 301013 15-940x1415. Ph 011013 06-940x594. Dezeen Wall-House-by-androl 11. 522e2029e8e44e92b6000059 10x10x10-house-123dv-architecture-consult 123dv 10x10x10 house 11. l4. l1. The staircase are a sculptural element in the space creating connection and separation at the same ti.