

Dezeen. Weathered cedar and warm pine wrap these townhouses by Hacker Architects, which are geared towards residents who enjoy Oregon's wealth of outdoor pursuits.
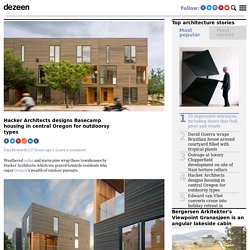
The small Basecamp development is located in Bend, a small city in central Oregon within easy reach of ski slopes and trails in the Cascade Mountains. "As a haven for those who love the outdoors, the idea behind Basecamp was simple: urban townhouses connecting Bend's natural wonders and walkable lifestyle," said Portland-based Hacker Architects. A short walk from downtown and the river, the compact project includes eight completed homes split between two blocks – three in one and five in the other. A second phase of three more blocks is currently under construction and a further trio are scheduled to break ground this summer.
Each of the three-storey buildings contains multiple residences, in an alternating layout of two- and three-bedrooms. Pine is also used for the treads, handrails and slatted partitions of internal staircases. Tham & Videgård's Västra Kajen housing has rows of inverted arches. Scalloped balconies create unusually shaped openings across the facades of these two apartment blocks completed by Tham & Videgård Arkitekter in southern Sweden (+ slideshow).
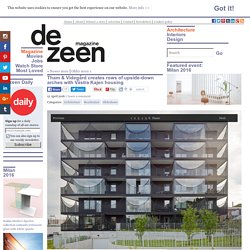
Stockholm-based Tham & Videgård won a competition to design the Västra Kajen housing in the lakeside city of Jönköping, as part of a wider masterplan to create more housing on the quayside. The two buildings are for two separate clients, so the architects designed them to be different in colour but to share a unique motif. This led to the addition of the scallop-edged balustrades, which flank balconies on all six floors. Constructed from anodised aluminium, these screens are reminiscent of hanging fishing nets. They form a series of upside-down arches that differ in size. "We opted for a direct and clear expression for the two houses," explained Martin Videgård, who runs the studio in partnership with Bolle Tham.
Both buildings are identical in shape and size, with a square plan that wraps around a central atrium. Xixi Wetland Estate / David Chipperfield Architects. Architects Location Hangzhou, Zhejiang, China Design Mark Randel – Partner Project management Libin Chen – Partner Project architects Ilona Priwitzer, Manh Kinh Tran, Sascha Jung, Samson Adjei Area 11800.0 sqm Project Year 2015 Photographs Simon Menges Contact architect ECADI (East China Architecture and Design Institute) Landscape architect Belt & Collins Structural engineer ECADI Services engineer ECADI Project managements Hangzhou Westbrook Investment Co.
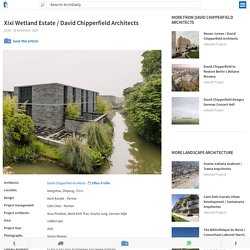
Ltd Client Hangzhou Westbrook Investment Co. Ltd. From the architect. Xixi, a national wetland park located on the outskirts of Hangzhou, is a built landscape and an area of nature, which has been shaped by man for over a thousand years. The apartment buildings are surrounded by a water garden, which, as a reference to the wetland park, is a mostly wild landscape. David Chipperfield creates "village" of stone dwellings. David Chipperfield Architects has completed a series of stone apartments raised on plinths above the surface of a water garden in Hangzhou, eastern China (+ slideshow).
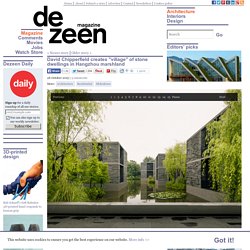
The Xixi Wetland Estate was designed by the British architect's Berlin and Shanghai offices for the Xixi National Wetland Park. The park stands on the outskirts of the city, which is located at one end of the world's longest artificial waterway, the Grand Canal. Long blocks of grey stone were used to construct the 20 duplex apartments, which are arranged on matching grey podiums in the water. All 20 homes are connected by an H-shaped walkway, which is surrounded by aquatic planting. Underground car parking is located below this pedestrianised area. Den Travoo / Bogdan & Van Broeck Architects. Architects: Bogdan & Van Broeck Architects Location: Borreweg 2, 9400 Ninove, Belgium Area: 6133.0 sqm Year: 2014 Photographs: Frederik Vercruysse Structural Engineer: STABO Technical Engineer: STABO Contractor: Groep Van Roey Budget: 6.500.000,00 euro excl. vat and fees Timing: Competition design 2010 – Completion 2014 Awards: Nomination for the European Union Prize for Contemporary Architecture – Mies van der Rohe Award 2015 Special mention in the category Collective Housing, ArchiZinc Trophy 2014 From the architect.
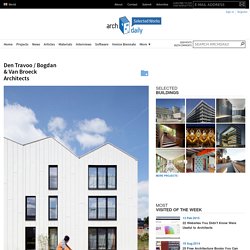
The existing architecture, heterogeneous in style and typologies, has partially disrupted the historical identity of the village. The incomplete perimeter and lack of structure in the interior of the urban block participate to the poor appearance of the site. Compared to the rest of Flanders, the current building fabric of Hoeilaart shows a low density. The project therefore aims to densify the building block while respecting the original identity of the village. Lifschutz Davidson Sandilands — Kidbrooke Village Phase 1. Phase 1 social housing © Matt Clayton.
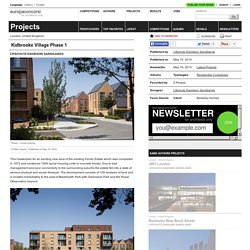
Published on May 15, 2014. This masterplan for an exciting new area of the existing Ferrier Estate which was completed in 1972 and contained 1900 social housing units in concrete blocks. Due to bad management and poor connectivity to the surrounding suburbs the estate fell into a state of serious physical and social disrepair. The development consists of 109 hectares of land and is located immediately to the east of Blackheath Park with Greenwich Park and the Royal Observatory beyond. Phase 1 apartment block. Funen Blok K – Verdana / NL Architects. Architects: NL Architects Location: Funenpark, 1018 Amsterdam, The Netherlands Architect In Charge: Pieter Bannenberg, Walter van Dijk, Kamiel Klaasse, Mark Linnemann Year: 2009 Photographs: Raoul Kramer Collaborators: Caro Baumann, Jennifer Petersen, Niels Petersen, Holger Schurk, Misa Shibukawa, Rolf Touzimsky Structural Engineers: Ingenieursbureau Zonneveld bv Mechanical Engineers: Sweegers en de Bruin bv Building Physics: Cauberg Huygen Contractor: IBC Woningbouw Amersfoort bv Client: IBC Vastgoed / Heijmans From the architect.
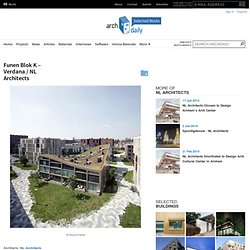
Funen These ten houses are part of a masterplan for 500 dwellings and a park by the Architecten Cie, called ‘Het Funen, Hidden Delights’. The triangular site is located between the historic center and the recently redeveloped harbor area in the east of Amsterdam, a former parking lot for towed cars. Long Farm by Lucy Marston.
This house in rural England was designed by British architect Lucy Marston to reference old English farmhouses and features red brickwork, a steep gabled profile and a corner chimney (+ slideshow).
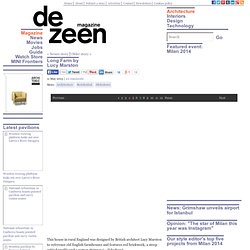
Located in the county of Suffolk, Long Farm is a three-storey family residence clad in a mixture of regional materials that includes terracotta roof tiles, lime mortar and timber details. "We wanted to make a building that belonged on the site," says Lucy Marston. "Familiar building elements and materials were carefully composed to create a house that is clearly of its time, but with an identity firmly routed in its locale. It was intended to be immediately recognisable as a Suffolk house that feels at home on the farm. " Skylights are lined up along both sides of the roof, while large windows cover all four elevations, allowing light to filter into the house at different times of day. A similar materials palette continues through the interior.
Photography is by Jack Hobhouse. Wohnen Mit Scharf! / SUPERBLOCK. Architects: SUPERBLOCK Location: Ernst-Melchior-Gasse 3, 1020 Vienna, Austria Area: 4100.0 sqm Year: 2014 Photographs: Hertha Hurnaus, Courtesy of SUPERBLOCK Developer: Schwarzatal gemeinnützige Wohnungs- und Siedlungsanlagen GmbH Open Space Planning: D/D Landschaftsplanung Project Management: raum & kommunikation GmbH Statics / Building Physics / Technical Building System: RWT PLUS ZT GmbH and Woschitz Engineering ZT GmbH Component “Wohnen Mit Uns”: eins zu eins Architektur From the architect.
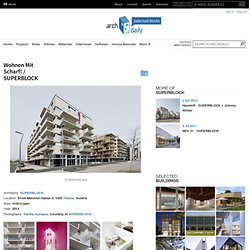
The site of the former train station Nordbahnhof in the second district is currently considered one of the largest inner-city development areas in Vienna. During a housing developer competition in 2010 the project “Wohnen mit alles!” Came to live. Gerstäckerstreet / KBNK. Architects: KBNK Location: Gerstäckerstraße 9, 20459 Hamburg, Germany Area: 6450.0 sqm Year: 2012 Photographs: Carsten Brügmann Collaborators: Franz-Josef Nähring, Claudia Körner, Lara Weber Client: GGG Grundstücksges.
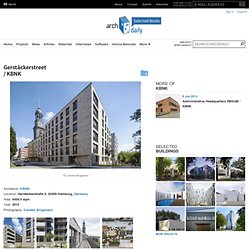
Gerstäckerstraße mbH & Co.KG Cost: 8.7 Mio Euro From the architect. The neighbourhood of St. One Church Square / Paul Davis+Partners. Architects: Paul Davis+Partners Location: London, UK Area: 2,400 sqm Year: 2013 Photographs: Adam Parker Contractor: Wates Living Space Planning Consultant: Rolfe Judd Structural Engineer: Clancy Consulting Services: KUT Quantity Surveyor And Ea: DBK Client: Dolphin Square Foundation From the architect. Paul Davis + Partners has recently completed a quality, sustainable project for keyworker housing in Pimlico that respects the adjacent grade I listed St James the Less Church. One Church Square is situated on the busy Vauxhall Bridge Road, and Paul Davis + Partner’s design ingeniously exploits its quieter elevation by locating its entrance off the public square it shares with the church.
Gewad / Atelier Vens Vanbelle. Architects: Atelier Vens Vanbelle Location: Gewad 3, 9000 Ghent, Belgium Area: 468.0 sqm Year: 2012 Photographs: Tim Van de Velde Engineering: UTIL Acoustics: Heron Engineers Electricity: Elektro Quicke, Veldegem Heating: C&D service, Tielt Interiors: Timothy D’hondt From the architect.
This project brings together four new apartments which run perfectly under, over and trough eachother. The building was erected on the spot where once stood a burnt costume shop. Maarten bought the dilapidated house with his brother and parents, and began puzzling together with his business partner Dries. Whoever enters the building, stands on a particular courtyard. “We did not want to design apartments that would feel like an apartment, with all rooms obediently after the other.” 169 Amsterdam / JSa. Austin / Smart Design Studio.
Architects: Smart Design Studio Location: Surry Hills NSW, Australia Design Team: William Smart, Glenn O’loughlin, Kirstin Lynam, Zig Peshos, Richard Storey, Troy Melville Year: 2013 Photographs: Courtesy of Smart Design Studio Structural Engineers: Benvenuti Consulting Structural Engineers Planner Mjb Urban Planning: Heritage City Plan Heritage From the architect. Austin is the refurbishment of a rundown warehouse into a new mixed development in the heart of Surry Hills. The existing warehouse building has been given a new lease of life, reorganizing its interior with a new extended ground level commercial space, two levels of high quality residential apartments, and a lower ground floor car park. The site is located in the inner-city fringe of Surry Hills, which is characterised by warehouses and Victorian terraces houses that in recent years have housed artist’s studios, galleries and creative work spaces.
The apartments are simple, beautiful and light filled. 24 Housing Units / Zanon + Bourbon Architects. Architects: Zanon, Bourbon Architects Location: Nancy, France Area: 980.0 sqm Year: 2013 Photographs: Olivier Dancy From the architect. The program of this residence for mental disable people includes a set of common premises (reception, dining room , office, media lounge) as well as 24 studio flats.
This construction consists of two compact main buildings, carved on their five faces. The first one, in alignment with Street General Chevert has got 3 levels (R+2). Ginko Eco-Quarter / La Nouvelle Agence. Architects: La Nouvelle Agence Location: Bordeaux, France Architect In Charge: Aït‐Mehdi Samira & Latizeau Sylvain Area: 2,150 sqm Year: 2014 Photographs: Courtesy of La Nouvelle Agence Engineering: Math Ingenierie Client: BOUYGUES IMMOBILIER Cost: 2,450,000 €/ht From the architect.
The ‘CANOPEE’ plot is located in the GINKO Eco-Quarter, north of Bordeaux. The plot is conceived by the architecture agency BROCHET-LAJUS-PUEYO. Two buildings on the plot are situated along a canal. The building’s hexagonal footprint provides more hours of sun exposure to each facade and offers expansive views between the neighboring buildings. The interstitial spaces are utilized as angular terraces and balconies. . * Location to be used only as a reference.
House With a Yard / Smart Architecture. La Fresque / Ithaques + Atelier WRA. Het Buro De Bovenkamer / Krill Architecture + Christian Müller Architects. Ananda Building / Espegel – Fisac Arquitectos. Building for 163 Dwellings / ADI Arquitectura. Social housing with solid stone walls by Perraudin Architecture.
Court-housing Cortinghborg Groningen / Architecten. Passage de la Brie Housing by Explorations Architecture. French studio Explorations Architecture have completed a social housing block beside one of the narrowest streets in Paris. 17 logements sociaux à Paris XI par Baudouin-Bergeron - Actuarchi. © Baudouin-Bergeron Localisé dans le XIe arrondissement de Paris, l’agence Baudouin-Bergeron construit un immeuble de 17 logements sociaux pour la RIVP, la livraison est prévue pour fin 2012.
Issu d’un concours où pas moins de 237 projets ont été rendus pour 6 finalistes, le programme intègre la notion de bâtiment à énergie positive. Le bâtiment s’incruste dans un linéaire parisien, le dernier niveau particulièrement suit les lignes de toiture afin de créer un niveau supplémentaire. Beyond the Screen apartment block with brickwork screen by OBBA. This apartment block in Seoul by South Korean designers OBBA has a semi-outdoor stairwell screened behind a section of open brickwork in the centre.
Pradenn Social Housing by Block. Vivazz, Mieres Social Housing / Zigzag Arquitectura. Hollande Béthune Social Housing / FRES Architectes. 62 logements sociaux à Paris par Hamonic + Masson. K.I.S.S. Apartment building by Camenzind Evolution.