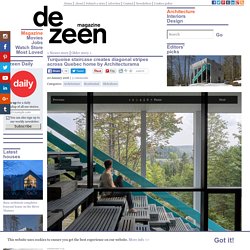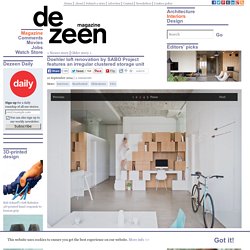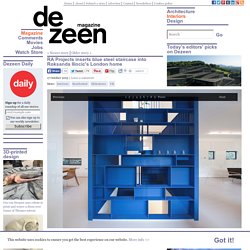

Facade of Quebec home by Architecturama features angled blue lines. A turquoise staircase runs diagonally across the facade of this cube-shaped home in rural Quebec, designed by Montreal studio Architecturama (+ slideshow).

Called the Lake Jasper House, the dwelling is situated on a wooded, hillside property in the Canadian town of Chertsey. The compact house encompasses 80 square metres across three square storeys. "The owners were looking for a relaxed, welcoming environment, conceptually similar to a cottage yet more refined, particularly in the relationships among spaces and between people," said Architecturama. "The goal was to have a present, living and enthusiastic architecture that engages the senses. " The home has a concrete frame, and is clad in white cedar and glass. On the southern elevation, the architects placed an exterior staircase with a wooden blue railing that crosses the glazed facade.
The house's most dominant feature is a modular bench system made of wood and metal, which the architects developed especially for the project. Photography by Julian Weyer Architecture firm C.F.

Møller, have completed a new family home near Aarhus, Denmark. The ground floor has a living room, kitchen, and bedrooms with direct access to the outdoor terrace. The upper floor is home to another living area with balcony access. Photography by Dan Samoila Inside a house in Bucharest, Romania, design firm In situ, have created a lofted bedroom for their clients.

The space has a large window, as well as skylights, flooding the space with natural light. Also included in this space is a bookshelf and small desk area. The stairs on the right lead up to the bedroom. Architects: Open Source Architecture Location: Culver City, CA, USA Area: 182.0 sqm Project Year: 2013 Photographs: Benny Chan / Fotoworks Design Team: Chandler Ahrens, Aaron Sprecher, Eran Neuman Construction Administration: Open Source Architecture and Studio Shift/ Mario Cipresso Structural Engineering: Parker Resnick Contractor: HC Construction From the architect.

SlrSrf is a compact project that embeds performance characteristics into the architectural surface. Optimization of the roof as a solar receiving surface for photovoltaic electrical production generates the form of the 450 square foot (42m2) addition and renovation of an existing house in Culver City, California. Lorcan O'Herlihy Architects has completed a wedge-shaped residential building for students and faculty on a sloped urban site in Los Angeles (+ slideshow).

Called SL11024, LOHA's new housing development sits just beyond the border of the University of California Los Angeles (UCLA) campus, in the city's Westwood neighbourhood. Encompassing 55,000 square feet (5,100 square meters), the complex was designed to house students and faculty. The building contains 31 residential units, along with a fitness centre, yoga studio, business centre and lounges. The development sits opposite Richard Neutra's famed Strathmore Apartments, which opened in 1937. The city designated the eight-unit, Modernist style complex a Historic-Cultural Monument in the 1980s. LOHA set out to design a building that "pays homage to its preeminent neighbour while providing the community with much-needed housing and gathering spaces". Inside Festival 2015: an office featuring 26 types of workspace and an education facility for dentistry students are among today's category winners at the Inside Festival (+ slideshow).

Winners announced yesterday included a home with a treehouse-like bedroom and a hotel featuring a sculptural timber entrance. All nine projects will go on to compete for the titles of World Interior of the Year tomorrow. Dezeen is media partner for both the World Architecture Festival and Inside Festival, held at the Marina Bay Sands hotel and conference centre in Singapore. Scroll on for details of today's four winning interior projects: Offices: Medibank Workplace, Melbourne, Australia, by Hassell. Irregular-shaped boxes have been grouped together to create storage, a study, and stairs up to a mezzanine play area in this renovated loft by Brooklyn studio SABO Project (+ slideshow).

Doeher loft in Brooklyn is owned by a couple with two children, who originally asked SABO Project to renovate the bathroom, but eventually commissioned a full internal demolition and renovation when they realised the apartment's potential. "In the end, they gained a substantial improvement," architect Alex Delaunay told Dezeen. "They now have an extra room with the mezzanine, an extra walk-in closet under the mezzanine, a bathroom that's about 30 per cent bigger, and a lot of built-in storage, all on a very tight budget. " One of the most significant discoveries early in the design process was nearly a metre of unused space above the ceilings in some rooms. "We realised there was nothing above the ceilings, and that all that space was available.
This renovated Paris apartment for a fashion designer features a vertical herb garden, rainbow-striped flooring and a staircase with irregular alternating treads (+ slideshow).

New York-based studio SABO Project was asked to reconfigure the 72-square-metre apartment in order to maximise space. It is located on the top floor of a 19th-century Haussmann-era building, and its walls were previously cluttered with dark nooks around the chimney flues that lead to apartments below. "The apartment is relatively small and needed to be optimised in terms of storage, and those convoluted walls needed to become less chaotic, and more calm," said SABO Project's founder Alex Delaunay, who previously studied in Paris and holds a licence to practise in France.
Delaunay removed all non-load-bearing walls to open up the space, which has a kitchen, bathroom and bedroom on one side, a combined living and dining room on the other side, and a mezzanine bedroom above for guests. Photography is by Alex Delaunay. Board-formed concrete surfaces curve around the central staircases of this contemporary arts centre completed by Archi-Union Architects in Shanghai's West Bund district (+ slideshow).

Shanghai-based Archi-Union Architects designed Fu Space as a non-profit centre for art, architecture and community projects. Its location close to the Huangpu River and just a couple of blocks from the historic Longhua Temple places it at the heart of an area that is undergoing rapid cultural expansion. The ShangART Gallery, Shanghai Art Fair Center and various architecture practices are all situated nearby, as is the Long Museum West Bund, which was shortlisted in the architecture category at this year's Designs of the Year Awards. RA Projects adds blue steel staircase to Roksanda Ilincic’s home. London studio RA Projects has reconfigured and refurbished the home of fashion designer Roksanda Ilincic, adding a blue steel staircase in the centre designed to look "like a sculpture in a gallery" (+ slideshow).

Fin House was designed by RA Projects for Roksanda Ilincic and her husband Philip Bueno de Mesquita, a design entrepreneur who founded trainer brand Acupuncture in the 1990s. The couple bought the three-storey house in central London off-plan from a developer, but wanted to upgrade the surfaces and reconfigure the layout – particularly the 195-square-metre ground floor, which previously had a bedroom and en-suite bathroom on one side, and a central staircase enclosed in masonry. All internal walls were removed to create one free-flowing space, and the staircase was enclosed in a blue steel fin-like structure. "The strategy was to open up the floor and make the stairs a central sculptural element," explained architect Rashid Ali. Related stories: more stories about Roksanda Ilincic. 12 Excellent Examples Of Stairs Without Railings.
1. These stairs from a home in Romania, designed by Nuca Studio. Photography by Cosmin Dragomir 2. 09_Zilvar_2880px.jpg (JPEG Image, 2000 × 2555 pixels) - Scaled (39%) 11_Zilvar_2880px.jpg (JPEG Image, 1920 × 2880 pixels) - Scaled (34%) These Spiral Staircases Can Be Strapped On To Any Tree With Ease. Check out this awesome system which enables anyone to create a temporary spiral staircase up a tree, without causing any harm to the tree at all. What’s amazing, is that no tools are needed to fit the staircase! Designed by Robert McIntyre and Thor te Kulve, the birch staircase steps are strapped to the tree and grip on through the use of neoprene padding.
The pair have worked closely with arboriculturalists to ensure their invention is as kind to trees as possible. It has been found that the staircases can only be fitted for a certain length of time before they begin to harm a tree, therefore prolonged use is not advised. Gianluca Gelmini converts medieval fortress into a library.
A colossal iron staircase bursts through the medieval stone walls of this fortified tower in rural Italy and into a copper-clad extension, as part of a renovation by local studio Gianluca Gelmini (+ slideshow). The dilapidated 12th-century tower had sat empty for decades before its purchase by the local council of Villa d'Adda – a village near the Italian city of Bergamo – in the 1990s. Gianluca Gelmini was then asked to renovate and extend the building, with a view to converting it into a library adjacent to the village square. A wireframe staircase leads to a new top floor inside this renovated apartment in Milan by architect Francesco Librizzi.
Before renovation the small apartment comprised just two rooms in a house built in 1900, but Librizzi was able to insert a mezzanine bedroom beneath the high ceilings. The staircase is made from 14mm-wide lengths of iron, which create ladder-like treads inside a rectilinear tower. For stability, the base of the staircase is screwed into the hexagonal concrete tiles that cover the floor.
See all our stories about staircases » Francesco Librizzi's sculptural staircase rises in Sicilan home. A staircase formed of wooden boxes and platforms, and supported by a black metal framework, rises up through this Sicilian residence that was recently renovated by Milanese architect Francesco Librizzi. Francesco Librizzi was asked to insert the new staircase as part of the renovation of an old fisherman's cottage in Cefalù – a city on Sicily's northern coast – owned by a journalist who writes for Italian newspaper La Repubblica.
The stairs link the property's two storeys and provide access to a tiled roof terrace that overlooks the city and Tyrrhenian Sea. The staircase ascends through a triple-height hall – almost 10 metres tall – in the centre of the property. A slender square-sectioned framework made from blackened iron supports its oak treads, which include a mixture of flat planes and boxy volumes. Dutch studio Concrete has kitted out the suites of an Amsterdam hotel with fittings that include retractable staircases, ceiling-mounted gymnast's hoops and under-bed offices. Concrete was approached by hotel brand Zoku to come up with a concept that could be rolled out to 133 suites in one block. Rotterdam architect Antonia Reif has renovated and extended a modest 1960s bungalow, creating a two-storey living room and a generous bedroom that both open out to the garden (+ slideshow).
Portuguese studio LIKEarchitects has created a steel structure for Porto from a series of stairs and balconies, in celebration of the two architectural elements the designers consider crucial to the city's vernacular (+ slideshow). Architects: WT Architecture Location: Elie, Fife, UK Area: 275.0 sqm Year: 2014 Photographs: David Barbour Main Contractor: Alexander Oastler Ltd Structural Engineer: David Narro Associates Quantity Surveyor: McLeod & Aitken Edinburgh Ltd. This compact brick house in north London by local office Satish Jassal Architects is squeezed onto a small plot at the end of a Victorian terrace, which influenced the use of materials and the facade arrangement (+ slideshow).
Haringey Brick House was designed by Satish Jassal Architects for a client who wanted to make use of a plot that had been occupied by a disused garage for a decade. A huge staircase interspersed with trees winds up to the entrance of this former Tokyo warehouse that Kengo Kuma and Associates has converted into a lifestyle store and cafe (+ slideshow). Covering an area comparable with the warehouse itself, the timber and steel staircase snakes up from the street to both the lower and upper levels of the two-storey building, while trees grow through a series of holes. "We opened the house toward the street, and connected its first floor using an organic-shaped wooden staircase, which expands just like earth," explained the firm. Architects: Stelle Lomont Rouhani Architects Location: Amagansett, NY, USA Design Team: Frederick Stelle, Viola Rouhani, Luca Campaiola, Esra Unaldi Photographs: Matthew Carbone General Contractor: ASUL Adaptable System for Universal Living Structural Engineer: Struktur Studio Mechanical Engineer: Kolb Mechanical Corp Energy Consultant / Hers Rater: Glenn Lamay Energy Consultant: Green Logic From the architect.
The owner of an existing Acorn house located in the woods in Amagansett, New York came to us with the request to design in its place a modern single-family residence with as much attention to energy use and sustainability as possible. With budget in mind we embarked on an exploration of to achieve this using conventional building methods, which quickly led to a dead end. This house on a hillside in Leiria, Portugal, has two wings – a three-storey block that follows the slope of the site, and a bedroom block that cantilevers out at an angle (+ slideshow). Vidigal House was designed by local studio Contaminar to make optimal use of its angular plot, located close to a motorway on the outskirts of the Portuguese city.
"The shape of the house is the result of two visual barriers – one with the neighbour's plot and the other one with the road," architect Ruben Vaz told Dezeen. Hey contemporist friends! Here’s something you don’t see every day, and maybe that’s a good thing, because my palms are sweating just looking at these see-through stairs in a home designed by Burnazzi Feltrin Architects. Architecture: Burnazzi Feltrin Architects. Architects: SoNo Arhitekti Location: Slovenia Architects In Charge: Edvard Blažko, Marko Volk, Nina Tešanović Area: 290.0 sqm Year: 2015 Photographs: Žiga Lovšin. Kessel Lo House by NU Architectuuratelier dezeen 468 11. Photo sergio grazia ecr 2012 03 21 0553 tt. Florida Polytechnic University by Santiago Calatrava dezeen 468 5. Doehler by SABO project dezeen 784 0a1. Balfour Place apartment renovation by KHBT.
Floating structure by White Arkitetker offers harbour swimming. Rabobank by Mecanoo dezeen 784 4 copy. Base escalier copier. Le-hall-—MAXXi IwanBaan Courtesy-ZahaHadidArchitects. House-in-Porto-by-e348-arquitectura dezeen ss 14. 5026482285 7c1a549411 b. Rw FREEHAND stair-study-02. 0ce7cbf1b42c43862476fa6a4a146cab. Olivetti8. 5. VENICE-24-17. Studio-and-Loft-Karin-Sander-by-Sauerbruch-Hutton dezeen 4. Verona 0042. Zecc Architecten transforms a water tower into an observation point. 535ddefcc07a8072f2000095 house-in-trondheim-tyin-tegnestue 04 pasiaalto arnegarborg final hires-1000x664.
6a010534aec579970c0120a8ba4b59970b. Stairs. 0195-11. Idunsgate-by-Haptic dezeen ss 10. Suspended staircase combined with desk and storage by Mieke Meijer. Ja 030314 15-630x1019. Amazing-staircase-1. 1511-architecture-design-muuuz-escalier-e-stairs-bois-acier-verre-spiral-helicoidal-volee-main-courante-limon-5. 52d6095ee8e44ef8bf000127 villa-wienberg-friis-moltke-wienberg-architects- bolig aarhus10 1000. Beyond-the-Hill-House-by-Kazuhiko-Kishimotoacaa dezeen 13. Evernote-by-Studio-O+A-11. Un escalier vers l'infini. Museo-Jumex-by-David-Chipperfield-opens-in-Mexico-City dezeen 5.
De-Burgemeester-Hoofddorp-by-Studioninedots dezeen 14. Arkwright-offices-by-Haptic dezeen 12. UN-City-by-3XN-6. Arkwright-offices-by-Haptic dezeen 1. Stairs-33-500x332. Up-we-go-amazing-sets-of-stairs -ri-e 0. Vatican Museums Spiral Staircase 2012. ATT00008. UN-City-by-3XN-7.