

Shirehampton Eco-homes Bristol. On site - Eco-Homes Bristol ModCell are helping to build, what is believed to be, the worlds first commercially available straw Eco-homes.
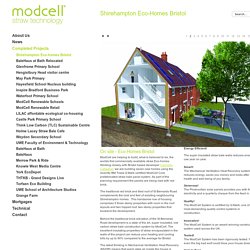
Working closely with Bristol based developer Connolly-Callaghan we are building seven new homes using the recently BM Trada Q Mark certified ModCell Core prefabricated straw bale panel system. As part of the planning requirement the panels are being clad with red brick. The traditional red brick and tiled roof of St Bernards Road complements the look and feel of exisiting neighbouring Shirehampton homes . This handsome row of housing comprises 5 three storey properties with room in the roof layouts and two hipped roof, two storey properties that bookend the development.
Behind the traditional brick elevation of the St Bernards Road development is a state of the art, super insulated, low carbon straw bale construction system by ModCell. Cob Under Construction. Cob Under Construction If you have a clay based subsoil (15-25% clay) you are in luck as your home's raw material is below your feet.
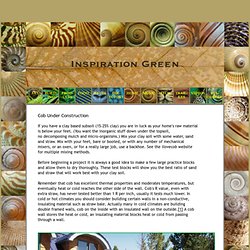
(You want the inorganic stuff down under the topsoil, no decomposing mulch and micro-organisms.) Mix your clay soil with some water, sand and straw. Mix with your feet, bare or booted, or with any number of mechanical mixers, or an oxen, or for a really large job, use a backhoe. See the ilovecob website for multiple mixing methods. Before beginning a project it is always a good idea to make a few large practice blocks and allow them to dry thoroughly. Remember that cob has excellent thermal properties and moderates temperatures, but eventually heat or cold reaches the other side of the wall. Decorative and Functional Features of the Cob House We Built – Natural Building Apprenticeship - Permacultured.
Solstice sun sculpture by Galen Clarke Humans are creative creatures, and no other building medium is as creatively fluid as cob.
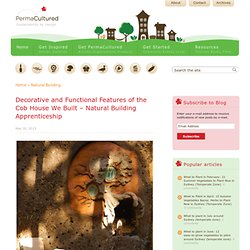
We’ve experienced dozens of cob houses on this trip, and each one is as individual as the person (or team) who built it. Yes yes, I know, ‘form follows function’ and every design feature has to be justified by its practical application, but form also follows fun, and if you are going to have built-in shelves, why not make them arched and finished with beautiful mosaics? Oh, and there is a little space left above the arches, so how about another set?
:) The photos below show some of the planned and unplanned features we incorporated into the house. Standard details 130226 05-41_Wllpl (1) - SD-First-Floor-wallplate-130226-05-41.pdf. Cutting the sidewall of tire and use for greenhouse walls (green building forum at permies) Thanks for the feedback.
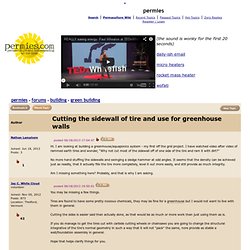
For clarification, since I left a lot out of my original post, here is some more: The property is completely flat. The 5-6' tire wall would come up to ground level, and then have a cement pony wall on top of it to bring it to the height above grade that I want. The ground is entirely sand and rock - absolutely drains everything out of sight straight down. As far as we can tell, it is that way for over 400 feet. The courses would be battered back 1.5" per course. Only one of the sidewalls would be cut out. Rebar would be driven through the tires as shown in the courses attachment. Also, I would screw them together as suggested. Lastly, there is a tire recycler within a mile of me. Ok, with the drawings and description am I still off base here? Applications - WARMCEL Insulation.
WARMCEL Insulation Throughout Your Build Walls There are numerous ways WARMCEL can be installed into walls, including damp spray or turbo fill, to ensure a void-free, waste-free finish.
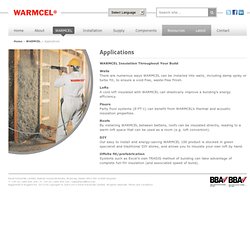
Lofts A cold loft insulated with WARMCEL can drastically improve a building’s energy efficiency. Floors Party floor systems (E-FT-1) can benefit from WARMCEL’s thermal and acoustic insulation properties. Roofs By installing WARMCEL between battens, roofs can be insulated directly, leading to a warm loft space that can be used as a room (e.g. loft conversion). DIY Our easy to install and energy-saving WARMCEL 100 product is stocked in green specialist and traditional DIY stores, and allows you to insulate your own loft by hand. Roof and Wall Details. Walls. Straw bale building was first developed in America during the 1800's and is a technique that is rapidly gaining popularity today.
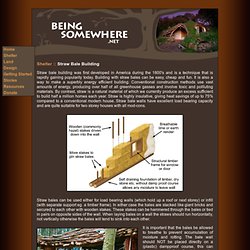
Building with straw bales can be easy, cheap and fun. It is also a way to make a superbly energy efficient building. Conventional construction methods use vast amounts of energy, producing over half of all greenhouse gasses and involve toxic and pollluting materials. By contrast, straw is a natural material of which we currently produce an excess sufficient to build half a million homes each year. Straw is highly insulative, giving heat savings of up to 75% compared to a conventional modern house. Straw bales can be used either for load bearing walls (which hold up a roof or next storey) or infill (with separate support eg. a timber frame). It is important that the bales be allowed to breathe to prevent accumulation of moisture and rotting. Straw bale walls are most commonly rendered.