

Being Somewhere - Low Impact Living. $50 And Up Underground House – Underground Housing & Shelter. Wofati Eco Building. How to Build an Underground House Starting at $50. $15 Earth Berm Eco House Filmed 30 Years Later. Underground Living – Hidden Homes. The famous underground houses, unbelievable?!?!
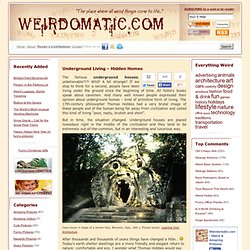
Wild? A bit strange? If we stop to think for a second, people have been living under the ground since the beginning of time. All history books speak about cavemen. And many well known people expressed their opinion about underground homes – kind of primitive form of living. But in time, the situation changed. Cave-house in shape of a human face, Bomarzo, Italy, 16th c, Picture source: Learning from Architecture. Glenn's Underground Cob House. Well, maybe not so simple...
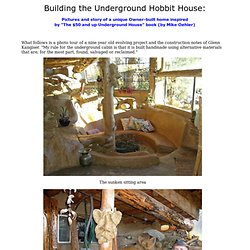
An older interior shot with a bit of a Montana Lodge flavor. Here's the big family room where up to 30 people can gather. Ancient iron roofing panels were reclaimed as a wall finish and room divider. "The walls in the great room were stick framed with reject 2x4s and then covered with salvaged plywood from fruit bins. Next the walls were paneled with corrugated sheeting rescued from a burned out old gold mine mill, giving it that ancient 'out of our price range restaurant' look that custom commercial builders strive for today. " The floor has its own interesting history. "In the kitchen we partially solved that problem with the torn paper bag floor sealed and glued with layers of waterbase polyurethane. "We have finally settled on the CBRI light duty concrete floor designed in India and brought to our attention in Ken Kern's book, 'The Owner Built Home'. "Variations of it that I have designed can be used over nearly any surface.
Glenn's Underground Cabin Update. I received an e-mail from Becky Bee this morning and sent her a reply about keeping dry in the underground cabin.
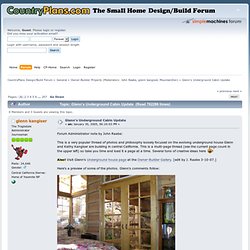
Becky is the author of "The Cob builders Handbook" and in my opinion a foremost authority on building with cob. A link to her site follows the copy of the reply. ----- Original Message ----- From: Bex To: glenn kangiser Sent: Sunday, February 20, 2005 9:29 AMSubject: Re: ref books. 6 Awesome Underground Homes. Okay.
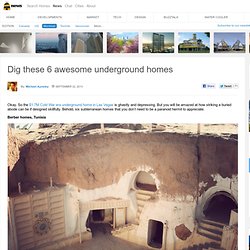
So the $1.7M Cold War era underground home in Las Vegas is ghastly and depressing. But you will be amazed at how striking a buried abode can be if designed skillfully. Behold, six subterranean homes that you don’t need to be a paranoid hermit to appreciate. Berber homes, Tunisia Pictured above is Hotel Sidi Driss, a traditional sunken Berber building in the village of Matmata, Tunisia. Tunnel villa, Switzerland. Bolton Eco House / Zero-Carbon Home. The Original Hobbit Hole - Hobbit Houses. Man Builds Fairy Tale Home for His Family – For Only £3,000.
Simon Dale is a family man in Wales, the western part of Great Britain.

His interest in self-sustainability and an ecological awareness led him to dig out and build his own home—one of the loveliest, warmest, most inviting dwellings you could ever imagine. And it cost him only £3,000, about $4,700 American dollars! Can you imagine a more charming entrance than this? Simon gives two reasons for building the home. The first elegant one, from his website, is: It’s fun. His second reason is a plea for sustainability, in which he states that “our supplies are dwindling and our planet is in ecological catastrophe”.
Simon is also a photographer, and as you can see throughout this article, a talented one. The tools are fairly simple. The home is constructed from wood, stone, straw, and has a sod roof. Modern + Green = Unique Underground Home Design Plan. Underground homes tend to conjure mental images of hobbit holes and otherwise rounded, earthen residences.
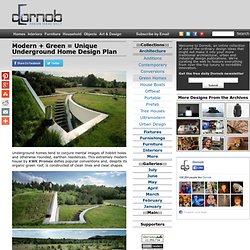
This extremely modern house by KWK Promes defies popular conventions and, despite its organic green roof, is constructed of clean lines and clear shapes. Viewed from above or around, the house blends wonderfully into the landscape – even the gentle curves and straight lines seem to work with the horizon and trees in the distance. The grass also absorbs moisture and helps regulate temperatures inside of the home. The barrier between inside and outside is highly permeable, providing continuous connections for residents with the natural world around them through giant sheets of floor-to-ceiling glass. Huge Cave House: Unique Modern Underground Mega-Home. Somewhat notorious since being put up for sale on eBay, this cave dwelling is unique in all kinds of amazing ways – not least of which for the fact that it currently contains a curious hybrid home with a natural stone roof, modern infill walls and assorted antique furniture and furnishings.
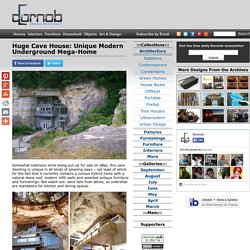
But watch out: sand falls from above, so umbrellas are mandatory for kitchen and dining spaces. Subtle Subterranean House is Underground & Understated. Many underground homes have relatively extreme designs, either due to ultra-wealthy clients who give their architects a (literal or at least metaphorical) blank check to design a luxury dream house, or because of existing conditions (for instance; retrofitting an old military base and/or missile silo to be a new home).
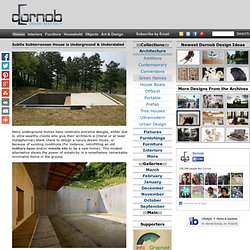
This modest alternative shows the power of simplicity in a nonetheless remarkable minimalist home in the ground. BCHO Architects started by carving a basic box-shaped void into the earth, holding a place for the space with likewise simple retaining walls of rough and raw board-formed concrete. A side stairway starts the sequence of movement down into this space, slowly taking into increasingly more enclosed areas.
Along the way, the naturalistic texture of this bounding structure is reprised in real-dirt exterior courtyard floors, rammed-earth walls outside and natural-finish wooden furniture inside. Example: Hobbit House Of Montana. Underground Building Links. Earth Home Plans and Designs - the Basics. Building a basic, minimalist earth home is not a difficult task, at least not for somebody who is prepared for this type of eco-friendly dwelling.
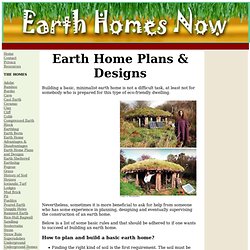
Nevertheless, sometimes it is more beneficial to ask for help from someone who has some experience in planning, designing and eventually supervising the construction of an earth home. Below is a list of some basic rules and that should be adhered to if one wants to succeed at building an earth home. How to plan and build a basic earth home? Finding the right kind of soil is the first requirement. The soil must be sandy, but not all sand (ideally it should contain between 50% and 75% of sand).
This rough guide to building an earth home covers only basic rules of construction. Further eco-friendly technological improvements can be employed, for example solar panels, wind turbines or rain water collection systems. Reasoning Reasonableness ...