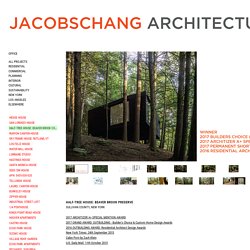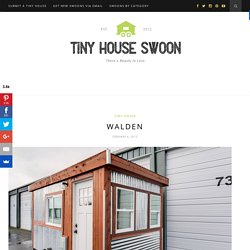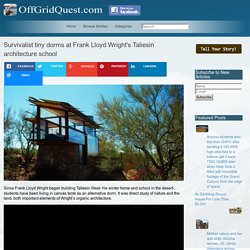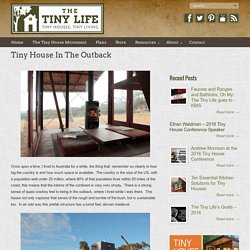

HALF-TREE HOUSE: BEAVER BROOK COLONY - www.jacobschang.com. 2017 ARCHITIZER A+ SPECIAL MENTION AWARD2017 GRAND AWARD: OUTBUILDING - Builder’s Choice & Custom Home Design Awards2016 OUTBUILDING AWARD: Residential Architect Design AwardsNew York Times: 24th September 2015Cabin Porn by Zach KleinU.K.

Daily Mail: 11th October 2015 This 360 sf. structure is located on a remote 60 acre, privately owned second-growth forest in Sullivan County, NY. It is sited on a steep, isolated area of the property with no vehicular access, no piped water and no electricity. From the outset, the project outlined two formidable directives: to design a structure that can be constructed by amateur weekend builders & to consider a limited construction budget.
The topography presented a difficult challenge. Engineered wood beams form the perimeter with standard nominal lumber for all intermediate framing. Exterior and interior boards were milled and kiln-dried from the Eastern Pines felled on the property. Photography: Noah Kalina. Wikkelhouse - A HOUSE FOR YOU. Walden. A 98 square feet tiny house on wheels in Aurora, Oregon.

Built and shared by Graham Berry. Originally shared at Tiny House Swoon. More info. here. Survivalist tiny dorms at Frank Lloyd Wright's Taliesin architecture school. Since Frank Lloyd Wright began building Taliesin West- his winter home and school in the desert-, students have been living in canvas tents as an alternative dorm.

It was direct study of nature and the land, both important elements of Wright’s organic architecture. Today the Shelter Program has evolved and students can design and build more complicated structures (they’re given a $1000 stipend and encouraged to raise more), but the small shelters continue to be off-grid, unplumbed and often without walls. This direct contact with the desert helps students confront just what is needed to provide shelter. “To me an architect is a man who,” wrote Wright in his autobiography, “knows the secrets of nature and studies them, is informed by them and comes out stronger with knowledge.”
Students become full-time residents on both campuses, year-round, during their studies. Living QuartersMost students live in modest rooms on campuses. Menthé charpentier indépendantiste. The house you can build in four days. Identity Document Invention's namePop-up HouseCompanyMultipod StudioInventorCorentin ThiercelinOriginFrance Good news for Lego fans – you can now play on a life-size scale. What's more, after spending four days assembling rectangular parallelopoids, you'll not only have won the accolade of best player: you'll also have built an entire house. Multipod Studio, a group of French designers and architects based in Marseilles, has launched two prototypes of innovative buildings: an office and a house. The Pop-Up House is built by assembling insulation blocks divided by wooden boards. 250 euros per square metre In four days flat (this does not include electric circuits, water connection and heating), a cheap, recyclable and passive house will have sprung up from the ground.
To go further A house you build yourselfPop-up housespan class="picto">Multipod Studio. Tiny House In The Outback. Once upon a time, I lived in Australia for a while, the thing that remember so clearly is how big the country is and how much space is available.

The country is the size of the US, with a population well under 25 million, where 80% of that population lives within 50 miles of the coast, this means that the interior of the continent is very very empty. There is a strong sense of quasi cowboy feel to being in the outback, where I lived while I was there.
This house not only captures that sense of the rough and tumble of the bush, but is sustainable too. In an odd way this prefab structure has a turret feel, almost medieval. This prefabricated structure is sited in an isolated mountainous of Australia. From: Casey Brown Architecture Water catchment system.
Cladding Silvertop Ash 85x20mm 5.4m Kd Fj Pre Oiled I/N 8302023.