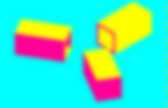

iWantHue. KooZA/rch | A Visionary Platform of Architecture. BETA - unbuilt architecture. Noun Project - Icons for Everything. Thisispaper — What we save, saves us. Abitare - International Design Magazine - EN. News. Sam Harris, the New Atheist philosopher who, with his colleagues, managed to artfully package trendy atheism with old-school Islamophobic bigotry is now trying to publicly debate anarchist intellectual Noam Chomsky.
The topic at hand: is the United States as evil as Islamic terrorism? Harris, for his part, has previously criticized Chomsky's argument that the United States … Continue Reading ›› Deadline for submissions is May 1, 2015. The University of Victoria is now accepting submissions for their May 2015 conference. Previously untranslated excerpts from Martin Heidegger’s “Black Notebooks” Studies in Social Justice, an open-access journal, is now accepting submissions for their special issue on psychiatric knowledge. The deadline is March 6, 2015. Last year, Heidegger’s “Black Notebooks” were released in Germany and caused a stir both in Germany and abroad after passages came to light containing strong anti-Semitic language.
You’ve got until January 30! V&A Home Page - Victoria and Albert Museum. Subjectivité cartographiée strabic.fr. Strabic.fr. Colossal | An art, design, and visual culture blog. SUBTILITAS. Architecture of Doom. Hallgate, Blackheath (1960) by Eric Lyons & PartnersOne of many Eric Lyons designed schemes in Blackheath, Hallgate is situated on the former Cator estate, which was created by John Cator in the 19th Century. Like most of the others, this SPAN estate of 26 flats is arranged around landscaped gardens, and features a sculpture called “The Architect in Society” by Keith Godwin. Image from RIBApixA Guide to Modernism in Metro-Land. Thudsonarchitecture | .architecture graduate + creative time-waster, in-between mild attempts at being productive. LE CABINET D'ARCHITECTURE. Skalgubbar - Cut out people by Teodor J. E.
NDLR. LVMDR Thomas Ruff When I did my first architectural series, in 1987-91, I chose the typical, undistinguished buildings my generation grew up surrounded by. I thought that high architecture might overshadow the image itself, that a Mies building would be too beautiful. I was worried that there would be too much Mies and too little Ruff. But after gaining experience making various series in the meantime, I thought I could transform even Mies architecture into a Ruff image. When Julian proposed the project in 1999, I realized I was ready for Mies–that I could make his architecture look different from the way it had appeared in previous photographs.
We decided to work on two Mies buildings that were near-contemporaries–the Barcelona Pavilion (completed in 1929) and Haus Tugendhat, in Brno, Czech Republic (1930)–as well as Haus Lange and Haus Esters. ブログ. DR(デンマークの国営放送), DAC(デンマーク・アーキテクチャー・センター), RealdaniaやKunstfond等の基金が立ち上げた企画でです。 デンマークの建築家が国内にテンポラリーな公共建築を市民と一緒につくりあげるという企画で、そのプロセスをDRが取材し続けていて、10月にテレビで放映されます。
この企画に4組の内の1組の建築事務所として参加させて頂いています。 僕たちに割り当てられたプロジェクトは、12-16歳の児童が通う学校の周りに、その児童や地域の人たちが気軽に体を動かすことのできる遊びのようなものをつくるというものです。 敷地は、スランガロップというコペンハーゲンから車で40分ほどの街にあるキンゴースクールという学校です。 現在この学校には屋外に遊び場が十分にない為、スケートボード、パクール、サッカーやバスケットボールの出来る場所を追加する、という課題です。 例えば、スケートボードのハーフパイプを作りたいという要望があったのですが、その周りにハーフパイプがそのまま地面になじんでいくような段々を付け加えて、子供たちが集ったり、時にはそこをステージとして使うことが出来たり、というものを提案しました。 アクティブな生徒とそうでない生徒、男子生徒と女子生徒、様々な種類の子供たちが出会うことのできる遊び場を提案したいと思いました。 子供達に会うまでは、どんな展開になるかという不安もありましたが、いざ彼らと話し始めると僕らがベースとして持っていった計画を覆したり、分解したり、つなぎあわせたり、ある意味やりたい放題(笑)やって、そうすることで彼らの欲しいものが明確になっていきました。 その後、事務所に持ち帰り、更に形に落とし込んで、また子供たちと話する、そういったことを何度か繰り返して現状の計画に至りました。 一度、生徒たちの何人かを私たちの事務所に招いて、どういうものをつくりたいかという話し合いをして、その模型をつくるというワークショップをしました。 これに対して僕たちは、上の写真のように、いくつかのサイズのスタジアムベンチを間隔をあけて配置するという提案をしました。 本日、掘削が始まり、9/30には竣工予定。 Archilibs. AA13 / Blog Design & Architecture / Inspiration / Tendance.
Storefront for Art and Architecture | Home. Archive of Affinities.