

Viet Pavilion / Landmak Architecture. Low-cost bamboo housing in vietnam by H&P architects. Apr 08, 2013 low cost bamboo housing in vietnam by H&P architects vietnamese low cost housing by H&P architectssix member family developed by vietnamese H&P architects, the low-cost housing project is situated in a flood-stricken region that receives extreme temperatures year-round. meeting the basic residential needs of a residential dwelling, the building will be assembled using minimal components and bamboo module units. secured using anchors, ties and solid connections, the structure will be strong enough to float in floods. built with local materials such as bamboo, leaves and recycled oil containers, the concept combines traditional architectural characteristics to distinguish the exterior fabric. costing just under 2000USD per unit, the plan allows for mass-production, and the ability for villagers to build themselves.
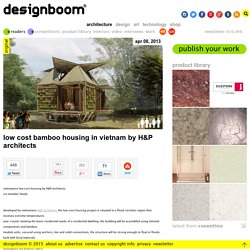
KN House / Adrei-studio Architecture. Architects: Adrei-studio Architecture Location: Tứ Liên, Tây Hồ, Hanoi, Vietnam Photographs: Courtesy of Adrei-studio Architecture From the architect.
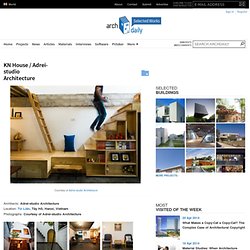
The Client is a guitarist who is born and grows up in Hanoi – the capital of Vietnam. He would like to own a living space that reflects the nature of housing of Hanoian as well as the artistic and liberal character in his human, however, the construction budget is very small (approximately $15,000.00). That is the reason why we face difficulties in building the house, but we still do not give up because of the ideas, the messages we want to convey to people via this process. Binh Thanh House / Vo Trong Nghia Architects + Sanuki + Nishizawa architects.
Architects: Vo Trong Nghia Architects, Sanuki + Nishizawa architects Location: Binh Thanh District, Ho Chi Minh City, Vietnam Architect In Charge: Vo Trong Nghia, Shunri Nishizawa, Daisuke Sanuki Site Area: 140 sqm Area: 516.0 sqm Year: 2013 Photographs: Hiroyuki Oki From the architect.
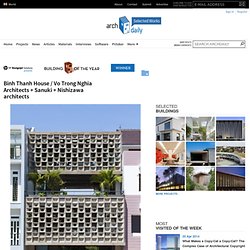
Located in the center of Ho Chi Minh city in Vietnam, Binh Thanh House was designed for two families; a couple in their sixties, their son, his wife and a child. The plot has a bilateral character, one is facing to a noisy and dusty street in a typical developing and urbanizing area in the city and one is very close to a canal and Saigon Zoo with plenty of greenery. Against a backdrop of this duality of its setting, the concept of the house is to accommodate two different lifestyles in a tropical climate; a modern and well-tempered lifestyle with mechanical equipments such as air-conditioners, and a natural and traditional lifestyle, utilizing natural lighting and ventilation with water and greenery. Bes Pavilion / H&P Architects. Architects: H&P Architects Location: Ha Tinh, Hà Tĩnh, Vietnam Architect In Charge: Doan Thanh Ha & Tran Ngoc Phuong Design Team: Chu Kim Thinh Contractor: HPA Viet nam jsc Area: 123.0 sqm Year: 2013 Photographs: Tran Tuan Trung, Tran Ngoc Phuong From the architect.
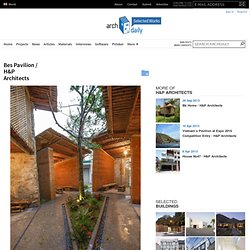
BES pavilion is a service space for an open community, focusing on the aspects of art and culture. Located in the central Ha Tinh city, BES (Bamboo + Earth + Stone) is set up from local materials and traditional building methods which based on the idea of centralizing the users. The building’s users will have a great chance to approach and to be educated from the functions and effects of the building toward the nature and local community. The best way to learn is to do it!
* Location to be used only as a reference. In Progress: Farming Kindergarten / Vo Trong Nghia Architects. Architects: Vo Trong Nghia Architects Location: Đồng Nai, Vietnam Principal Architects: Vo Trong Nghia, Takashi Niwa, Masaaki Iwamoto Project Team: Tran Thi Hang, Kuniko Onishi CFD analysis: Environment Simulation Inc.
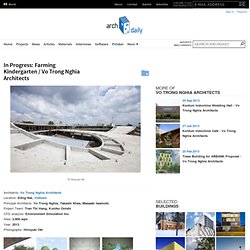
Area: 3,800 sqm Year: 2013 Photographs: Hiroyuki Oki Contractor: Wind and Water House JSC Client: Pou Chen Vietnam Site Area: 10,650 sqm This kindergarten, for 500 pre-school children, is a prototype for sustainable education spaces in tropical climates. The plan was designed for the factory workers children of Pou Chen Vietnam. Kontum Indochine Café / Vo Trong Nghia Architects. Architects: Vo Trong Nghia Architects Location: Kontum, Vietnam Architect In Charge: Vo Trong Nghia Contractor: Wind and Water House JSC, Truong Long JSC Area: 551 sqm Year: 2013 Photographs: Hiroyuki Oki Kontum Indochine Café is designed as a part of a hotel complex along Dakbla River in Kontum City, Middle Vietnam.
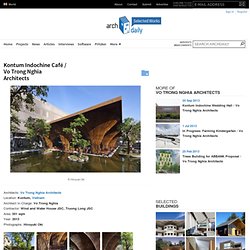
Adjacent to Dakbla Bridge, a gateway to Kontum City, the cafeteria serves as a breakfast, dinner and tea venue for hotel guests. It also functions as a semi-outdoor banquet hall for wedding ceremonies. Located on a corner plot, the Café is composed of two major elements: a main building with a big horizontal roof made of bamboo structure and an annex kitchen made of concrete frames and stones. The main building has a rectangular plan surrounded by a shallow artificial lake. The roof of the main building is supported by a pure bamboo structure composed of 15 inverse-cone-shaped units.
The material characteristics of bamboo are different from that of timber or steel. A Taste of Vietnam. iGNANT. Steffen Böttcher who some might know as Stilpirat created a wonderful book named ‘Logbuch Vietnam’.
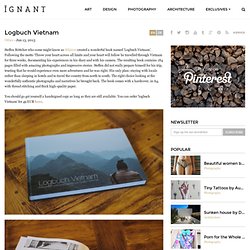
Following the motto ‘Throw your heart across all limits and your heart will follow he travelled through Vietnam for three weeks, documenting his experiences in his diary and with his camera. The resulting book contains 184 pages filled with amazing photographs and impressive stories. Steffen did not really prepare himself for his trip, trusting that he would experience even more adventures and he was right. Nhabeo House / Trinhvieta-Architects. Architects: Trinhvieta-Architects Location: Hochiminh City, Vietnam Architect In Charge: Trinhvieta-Architects Structural Engineer: Nguyen Chi Tam Interior Designer: Quach The Vinh Area: 80 sqm Year: 2009 Photographs: Hiroyuki Oki The house is 4m wide by 20m long including 1 semi-basement, 1 mezzanine floor and 3 stories above constructed by RC frame and brick walls with a total of 238sqm floor area.
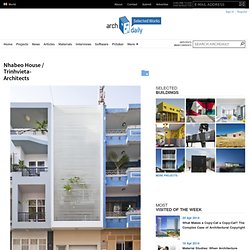
The concept is to create an “intermediate space” connecting all other functional spaces, this open space is either courtyard, internal void or common space semi-opened to the outside while semi-closed in other to protect the necessary privacy of the residence. Louver Façade and Sliding Glass roofs area designed to maximize the connection with outside environment overcoming the limitation of getting in touch with the outside for such long and narrow townhouse. 4.5×20 House / AHL architects associates. Architects: AHL architects associates Location: Hanoi, Vietnam Architects In Charge: Hung Dao , Tuan Anh Mai, Son Chu, Hieu Hoang, Nghia Mai, Tung Nguyen, Truc Anh Nguyen Area: 90.0 sqm Year: 2012 Photographs: Anh Duc Le This house was designed for a young family with one children and grand mother, located in Van Phu new urban area in Ha Noi, Vietnam.
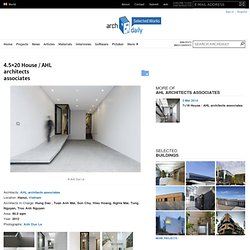
The existing design is boring (like thounsands of other houses in Vietnam): lost of natural lighting and ventilation; simple space with core (staircase and toilet) in the middle and two bedrooms at two sides. Client (young family) needs something different from the existing. Dai Lai Conference Hall / Vo Trong Nghia Architects. Architects: Vo Trong Nghia Architects Location: Flamingo Dai Lai Resort, Vinh Phuc Province, Vietnam Architect In Charge: Vo Trong Nghia, Takashi Niwa Contractor: Hong Hac Dai Lai JSC + Wind and Water House JSC Area: 730 sqm Year: 2012 Photographs: Hiroyuki Oki A residential resort, named Flamingo Dai Lai Resort, was planned and partly constructed for busy city citizens to enjoy their weekend in the nature.
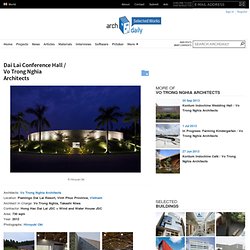
It is located in the middle of flourishing forests between Dai Lai Lake and surrounding mountains, which are about 50 km away from Hanoi. The guests of this resort enjoy the beautiful landscape inlayed with numerous natural objects, plants and flowers, escaping from their daily life in cramped quarters. The lot of Dai Lai Conference Hall is located beside the main access road, which is used as an enterway of the whole resort; the building welcomes all visitors when they come.
The bamboo structure of the conference hall was designed according to following concepts. Low Cost House / Vo Trong Nghia Architects. Architects: Vo Trong Nghia Architects Location: Dongnai Hospital, Quyết Thắng, Bien Hoa, Dong Nai province, Vietnam Architect In Charge: Vo Trong Nghia, Masaaki Iwamoto Design Team: Kosuke Nishijima Contractor: wNw House JSC Client: wNw House JSC Area: 40.5 sqm Year: 2012 Photographs: Hiroyuki Oki According to the statistics, the quantity of total housing area in Vietnam has been increased tenfold in the last decade.
Ta Phin community house / 1+1>2. Architects: 1+1>2 Location: Tả Phìn, Sa Pa District, Lao Cai province, Vietnam Project Architects: Hoang Thuc Hao, Pham Duy Tung, Nguyen Thi Minh Thuy Project Manager: Red Dream Project Project Year: 2012 Photographs: Courtesy of 1+1>2 The project site is at Unit 1, Xa Seng village, Ta Phin commune, 17km far from center of Sapa town, a popular tourism attraction in the north of Vietnam. The project is a multi-functional community house, which will contribute to the local economic growth, enhance tourism development and maximize the local potentials. The project is also developed toward sustainable development for the local community by preserving natural resources and environment, as well as enhancing the local cultural diversity and traditional handicrafts. The action program will include training strategies for local people in sustainable agriculture, tourism, and project management.
Hanoi Museum / gmp Architekten. Architects: gmp Architekten Location: Phạm Hùng street, Cầu giấy District, Hà Nội City, Vietnam Design Team: Meinhard von Gerkan, Nikolaus Goetze, Klaus Lenz Project Year: 2010 Project Area: 30,000 sqm Photographs: Marcus Bredt The HanoiMuseum is embedded in a park with ample water features, where visitors already encounter exhibits from the history of Hanoi and reconstructed traditional Vietnamese villages on entering the museum landscape. Within the square building, a central circular atrium links an entrance level with the three exhibition levels.
These are arranged as terraces projecting further outwards on each higher floor, forming an inverted pyramid. This leads to the shadowing of the lower levels which is part of the energy efficiency concept. By this, the exhibits inside are protected from the sun as well. House in Go Vap / MM++ Architects. Architects: MM++ Architects / MIMYA.co Location: Ho Chi Minh City, Vietnam Project Architect: My An Pham Thi Built Area: 255 sqm Completion: 2012 Photographs: Nam Bui The house is built on a 8m wide and 22m deep plot in a residential district of Saigon.
Designed for a couple and their 3 young kids, the house is organized in two parts : Gia Lai House / Vo Trong Nghia Architects. I Resort / a21 studio. 3×9 House / a21 studio. Even in Ho Chi Minh, a chaotic and highly density city, a 3 m wide and 9 m deep plot in a narrow street is still considered as a thorny problem for renovating an old house to a more comfortable and functional space.
The house is designed for a middle age woman and her friend, who are inspired by music and beauty of nature. The modesty and cleanliness are the first impressions of the house look. Horizontal louvers embellished with some flowers give distinction but not strange to its exterior in compare with neighbours. The ground floor seems to be larger and tidier because of the combination of living room, dinner, and kitchen without any partitions to define the spaces.
The familiar materials such as bricks and steels are used flexibly to add raw feeling to these man-made spaces. Moreover, nature is delivered into the house by the introduction of a tree right at the entrance. a21house / a21 studio. LAM Café / a21 studio. Vietnam Heats Up: New Developments. SOM Awarded Commission for Green Tech City in Vietnam. The commission for a Green Tech City in Hanoi, Vietnam was recently awarded to Skidmore Owings & Merrill. Suoi Re Village Community House / 1+1>2.
Trangtien Street / Studio 8. Studio 8, a group of young Hanoian architects, designed a competition proposal to transform a street in Hanoi, Vietnam. The project earned third prize and focuses on finding a contemporary solution to bring the street life of Trangtien “to its gracefulness in the near future.” More about the proposal after the break. When Trangtien Street was built by the French over 100 years ago, it was famous for its charm and beauty. A pedestrian friendly atmosphere, the street was part of a luxurious commercial area surrounded by grand theaters and civil headquarters. Yet, as the years progressed, the street lost its attractive ambience as the transformation of street houses and buildings happen spontaneously without being controlled by authority, and vehicles crowd a once pedestrian owned zone. The proposal takes the past conditions into consideration and tries to give the pedestrians back a shared space. Stacking green / Vo Trong Nghia + Daisuke Sanuki + Shunri Nishizawa.
wNw Bar / Vo Trong Nghia. wNw Cafe / Vo Trong Nghia. Stone House / Vo Trong Nghia Architects. Binh Duong School / Vo Trong Nghia + Shunri Nishizawa + Daisuke Sanuki. Bamboo Booth 2012 / Vo Trong Nghia. Bamboo Wing / Vo Trong Nghia.