

San Sen House / Alejandro Sánchez García Arquitectos. Architects: Alejandro Sánchez García Arquitectos Location: Valle de Bravo, Mexico Collaborators: Diego Ricalde Rechia, Alejandro Delgado García, Alfredo Cortes Tellez Area: 860 sqm Proyect Year: 2008 Photographs: Jaime Navarro Soto From the architect.
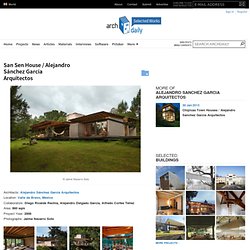
Located in the woods in the area of Valle de Bravo, San Sen house is designed with a steel structure floating on the ground. It is covered in wood and glass. The construction system allows us to open and close the envelope depending on views, orientations, etc. Designed entirely on one level from a circulation that articulates all the spaces in areas that function independently.
Worldwide Photography #23: Mexico City. By marcos333 Thu, 06/16/2011 - 14:02 Worldwide Photography is a series of posts where every week we're going to show a city or location around the globe bringing the coolest photography samples of it.
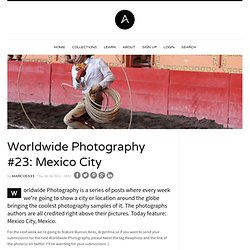
The photographs authors are all credited right above their pictures. Today feature: Mexico City, Mexico. For the next week we're going to feature Buenos Aires, Argentina so if you want to send your submissions for the next Worldwide Photography, please tweet the tag #wwphoto and the link of the photo(s) on twitter. I'll be wainting for your submissions :) Gabriel Bravo Chavez. Worldwide Photography #55: Tijuana. By marcos333 Thu, 01/26/2012 - 03:00 Worldwide Photography is a series of posts where every week we're going to show a city or location around the globe bringing the coolest photography samples of it.
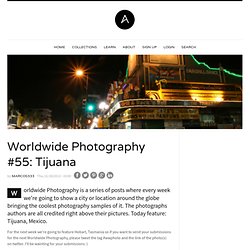
The photographs authors are all credited right above their pictures. Monte alban mexico oaxaca. Downtown / Cherem Arquitectos. Chipicas Town Houses / Alejandro Sanchez Garcia Arquitectos. Architects: Alejandro Sanchez Garcia Arquitectos Location: Valle de Bravo, México Collaborators: Alejandro Sanchez Garcia, Alfredo Cortes Tellez, Miguel Campero, José Luis Salamanca Area: 720 sqm Year: 2009 Photographs: Jaime Navarro Soto These four houses are built inside a private garden in downtown Valle de Bravo.
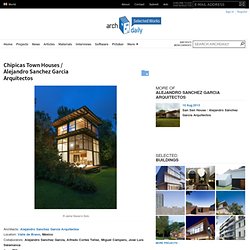
The vertical design was used to salvage most of the vegetation, as well as, a solution to the small footprint. Each house is a three-story house plus a roof garden; displaying two sides of the façade with floor to ceiling windows and two sides with a skin made of wooden lattice to gain a sense of privacy. PRODUCTORA - arquitectura / architecture. House in Tlayacapan / PRODUCTORA. Architects: PRODUCTORA Location: Morelos, México Collaborators: Amauri Sidh, Sonia Starck, Iván Villegas Area: 90 sqm Year: 2011 Photography: Courtesy of PRODUCTORA The project’s beginnings lie in the clients’ inheritance of a number of polyester structures recovered from a modular house where they spent their weekends in the 1970s.
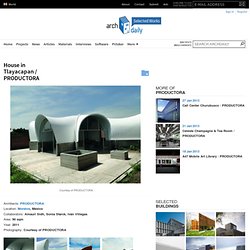
The owners bought a new plot of land one hour from Mexico City in order to house these six parabolic modules and asked us reassemble and recycle these fiberglass shapes. A concrete plinth was used to raise the fiberglass structure a meter above the ground level in order to create more generous indoor spaces. La Tallera / Frida Escobedo. Architect: Frida Escobedo Location: Cuernavaca, Morelos, Mexico Proyect Team: Rodolfo Díaz Cervantes, Adiranne Montemayor, Adrián Moreau, Daniela Barrera Proyect Year: 2010 Photography: Rafael Gamo Through one single gesture –opening the museum’s courtyard to the plaza by rotating Siqueiros murals from their original position– the proposal for “La Tallera” generates a new relationship between the museum/atelier and its surrounding spaces.
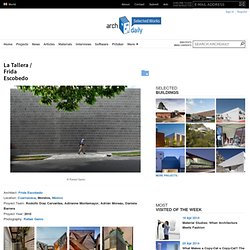
With this simple operation, the symbolic elements of the façade play a new role in the architectural syntaxes of the building, engaging the visitor in a new relationship with the museum. As the courtyard opens towards the street, “La Tallera” gives ground to the public space, while integrating the adjacent plaza as an extension of the complex. . * Location to be used only as a reference. It could indicate city/country but not exact address. Búhos House / Ambrosi I Etchegaray. Architects Office: Ambrosi I Etchegaray Location: Las Águilas, Ciudad Nezahualcóyotl, Mexico Collaborators: Gabriel Ortiz Area: 300.0 sqm Year: 2011 Photography: Luis Gordoa The project is located within a residential area to the south west of Mexico City: Colonia Las Aguilas.
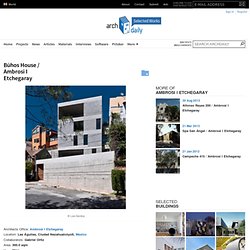
The typology of the site is characterized by eclectic buildings which together generate an image of houses grouped heterogeneously. The site is an irregular rectangle with two fronts and a slope greater than 40%. The approach addresses a 160m2 house with access from the street above (Buhos) and a second house or apartment of 140m2 with separate entrance on the street below (Loma de Guadalupe). Studio House Sabinos / Juan Carlos Loyo Arquitectura. Architects: Juan Carlos Loyo Arquitectura Location: Querétaro, México Architect In Charge: Juan Carlos Loyo Project Year: 2012 Project Area: 2,763 sqm Photographs: Juan Carlos Loyo The basic values of this house come from the understanding of the surrounding environment along with the study of vernacular architecture.
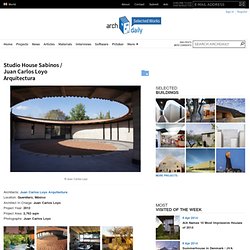
Our semi-dry climate brought us to the use of passive methods, and, like vernacular spaces, there where many resources to use: orientation, thermic mass, cross ventilation, hand made materials and other proven methods. The use of a central (oval) patio to divide public and private spaces also allowed us to create a sculptural garden, that it’s flooded with rain water in summer for cooling. Cross ventilation and outside living is encouraged through the connection of inner spaces to terraces and gardens. Earth is a poor conductor of temperature, so local rammed earth walls keep the temperature comfortable and cool during summer and warm in winter. CB71 / La Proyectería. Architects: La Proyectería Location: México City, Mexico Project Leader: Alejandra Elizarrarás, Marisol Quevedo Project Team: Miguel Guzmán Project Year: 2012 Photographs: Iván de la Luz Project Area: 1,500 sqm Engineers: Manuel Hernández Rivera Construction Team: La Proyectería This apartment building is located at west of México City, at the district of Polanco, the building is divided in two blocks organized around a central courtyard.
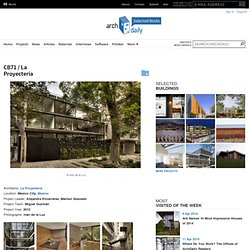
In the first block, we found 3 apartments per level of 150 sqm each one. The rear block is conformed by 2 apartments of 165 sqm, distributed in 2 levels each one. Luis Aldrete. Pilgrim Route Refuge / Luis Aldrete. Architects: Luis Aldrete Location: Jalisco, Mexico Project Team: Magui Peredo, Cynthia Mojica Project Year: 2010 Photographs: Francisco Perez The strategy consists of a series of base modules which can be multiplied in order to give form to the project, and which make the project capable of adaptation and growth.
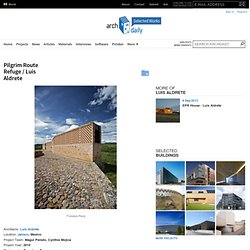
The atmosphere makes sense when two kind of pieces made of ‘adobe clay’ color -which is one of the predominant colors of the region- configure space. One of them is an essential piece to perform a lattice perimeter at the buildings that reflect the play of light and shadows created by the roofs of oak leaves used in most of the rest of the surroundings, which contain a great deal of sensitivity and space quality. Text provided by Luis Aldrete * Location to be used only as a reference. Campamento de Edificios Públicos / Taller de Arquitectura-Mauricio Rocha. One of the guidelines for this project’s design was conditioned by the plot’s shape; a storm drain created a curve against the straight line of the main street. As a result the L-shaped walls appropriated the plot’s geometry while roofs opened northward to provide plenty of indirect lighting.
Materka House / T3arc. Architects: T3arc / Alfredo Cano Briceño Location: Puebla, México Project Year: 2010 Project Area: 220 sqm Photographs: Luis Gordoa We built this house around a piano whose sound we had to contain. In an area of 220 sqm, we had to make sure that the pianist obtained right acoustic conditions in a space large enough to give recitals and group lessons. Los Osos House / Agustín Landa Ruiloba. Architects: Agustín Landa Ruiloba Location: Monterrey, Mexico Project team: Manuel Martinez, Andrea Fisher, Pablo Bueno, Estela Alvarado, Monica Suberville, Any Zermeño, Daniel Ruiz Trejo, Gerardo Almaguer, Alfredo Ayala, Ruben Barragan, Carlos Cabrera, Carlos Fonseca, Oscar Gonzalez Photographs: Javier Orozco, Rodrigo Ramos.
Osprey Nest / Jones Studio. Osprey Nest is located in Puerto Peñasco, Mexico. Designed to reflect its natural surroundings and culture, the home also explores shadows and materiality. More photographs and drawings of this residence by Jones Studio following the break. Architects: Jones Studio Location: Puerto Peñasco, Sonora, Mexico JSI Team: Eddie Jones Landscape: Chris Winters Contractor/CMAR: Design and Building, Inc., Plinio Rivero Client: Lisa Johnson & Eddie Jones Project Area: 5,500 sqf Project Year: 2008 Photographs: Robert Reck Osprey Nest is the expression of a return to fundamentals, the exploration and subsequent interpretation of what an architect has learned. For example, the basic courtyard house is more about “finding” the secret garden than a program surrounding an outdoor space. Learning Center / Sebastian Mariscal Studio. FR-EE / Fernando Romero Enterprise.
Entrevistas: Emmanuel Ramírez / Estudio MMX. AD Interviews: Fernando Romero. Sebastian Mariscal Studio. AT103.