

Preschool of Aknaibich / BC architects + MAMOTH. Worldwide Photography #40: Marrakech. Taroudant University by Saad El Kabbaj, Driss Kettani and Mohamed Amine Siana inShare. Higher Atlas / Barkow Leibinger Architects. Architects: Barkow Leibinger Architects - Gustav Düsing Location: Marrakech Year: 2012 Photographs: Johannes Foerster Marrakech is a city that offers an indigenous, a madly inventive, and vivid hand- craft culture oscillating between ad-hoc kitsch and the archaic sublime.
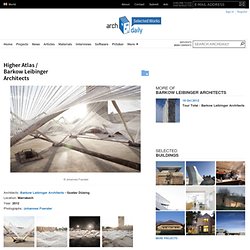
It is apparent that these techniques are readily available and could be appropriated for a proposal for this Biennale. The question for us became: what techniques, which form of knowledge, can be brought to this situation that could start to mediate tho- se that we find on-site and as-found? What effects can we produce by considering geometrical form as found in the architecture of Marrakech and as constructed by using current algorithm software programming (Grasshopper, Rhino for example) and then begin to speculate how these forms might be rendered (made physical) by local craft techniques and materials?
The roughly 1 to 2 cm spacing of the yarn defines hyperbolic volumes 18 times. Co-Habitation / Kilo Architectures. Architects: Kilo Architectures Location: Marrakech, Morocco Client: Private Size: 2000 sqm Program: 5 Houses and a Collective Farm Completion: 2011 Office: Kilo Architectures Photographs: Luc Boegly This project, consisting of five experimental houses within a communal farm, proposes alternative modes of domesticity and co-habitation, both within the home and between homes.
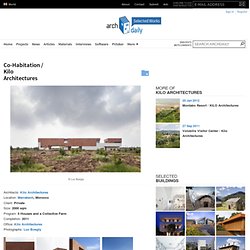
Houses 1 + 2: Straddling the domestic line A line is not inherently a domestic form; it does not shelter or enclose. However, when faced with the challenge of placing two houses on the site in such as way as to maximize privacy while democratizing access to the view, our strategy was to place two linear houses along a single line. Moroccan Court / New Galleries at the MET / Achva Benzinberg Stein. Earlier this week, we had the pleasure of touring the Metropolitan Museum of Art ‘New Galleries for the Art of the Arab Lands, Turkey, Iran, Central Asia, and Later South Asia’ with Achva Stein on its opening day.
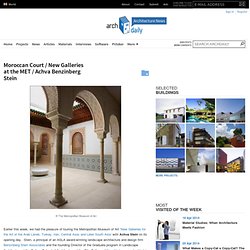
Stein, a principal of an ASLA award-winning landscape architecture and design firm Benzinberg Stein Associates and the founding Director of the Graduate program in Landscape Architecture at the Spitzer School of Architecture at the City College of New York, was asked to join the MET’s endeavors after her noted publication, Morocco: Courtyards and Gardens, showcased her passion for and understanding of the country’s varied garden types found in regions such as Marrakech and Fez. For the new wing, Stein has created a fantastic 14th century Maghrebi-Andalusian-style courtyard that goes beyond a mere representation, and truly infuses the spirit and essence of a Moroccan court into a small interior space of the MET.
More about our trip to the MET after the break. Fobe Home / Guilhem Eustache. Architects: Guilhem Eustache Location: Marrakech, Marocco Project Year: 2007 Project Area: (Private residence) 171.96 sqm, (Guard house) 20.20 sqm, (Garage) 35.08 sqm, (Pool house) 13.12 sqm Photographs: Jean-Marie Monthiers A client introduced me to a film producer in Belgium.
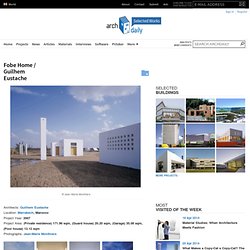
He offered me to draw up the plans of several houses on land he had bought in Marrakech, Morocco. For many years I regularly visited Morocco. From the first trip I was bewitched by that country and the three projects studied to date are certainly fed, to varying degrees, by all the images and impressions gathered during my stays. The main difficulty was to define the program with the client. BMCE Headquarters / Foster + Partners. Architects: Foster + Partners Location: Rabat, Morocco Photographs: Nigel Young The first regional headquarters branches for Moroccan bank, BMCE (Banque Marocaine du Commerce Exterieur) have opened in Rabat and Casablanca, with a further branch in Fez due to complete shortly – they are the first buildings by Foster + Partners to be completed in Africa.
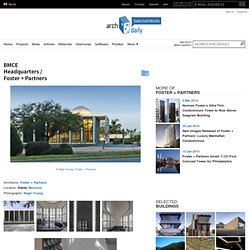
The banks’ contemporary interior is wrapped by a traditional, energy efficient envelope and their design is based on a modular system, which utilises local materials and craftsmanship to create a striking new emblem for BMCE. Francis Kéré in Mali. In Dogon country, boulders are like dusty play blocks scattered over an immense scale.
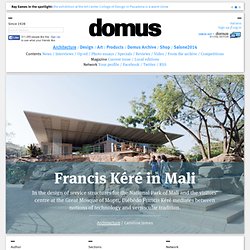
Even the baobab fails to give us a sense of place or proportion. It is hard to imagine how one enormous tree has witnessed millennia of human industry and survival. The vast Bandiagara escarpment stretching 150 kilometres in a diagonal cut across Southern Mali does little to comfort us under the unfathomable works of nature. Relief comes from high above: sandstone cliffs reaching as high as 500 metres are punctured with round structures built with mud and stone. They, too, would be scaleless were it not for the windows cut out at shoulder height to let light in and frame a view of the outside.
Last January, I accompanied the architect Diébédo Francis Kéré and a few colleagues to Dogon country, near the border with Kéré's native Burkina Faso. Top image: The park restaurant is situated on a rocky outcrop. Massive baobab trees grow at a distance from one another, since their massive roots need space.