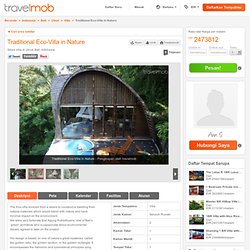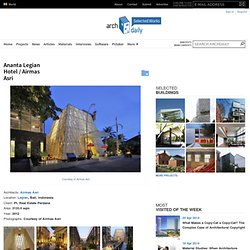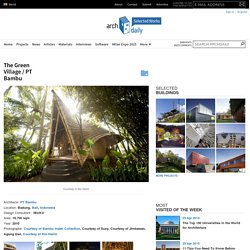

Balinese Healing, Harmony Bali & Wellness Retreat in Bali. Green School - Footprints in the Future. Sewa liburan - Villa di Ubud, Bali, Indonesia - Traditional Eco-Villa in Nature - travelmob. The Eco-villa evolved from a desire to construct a dwelling from natural materials which would blend with nature and have minimal impact on the environment.We were very fortunate that Agung Putradhyana, one of Bali’s ‘green’ architects who is passionate about environmental issues, agreed to take on the project.

His design is based on one of nature’s great mysteries, called the golden ratio, the golden section, or the golden rectangle. It encompasses the harmonic and symmetrical principles lying behind nature itself. Nature expresses the golden section through a simple series of whole numbers-the Fibonacci series. Both the villa and the plunge pool are based on the Fibonacci golden spiral. The main structure is formed using bamboo clad with iron-wood shingles. The villa has one open plan living/ sleeping area with a small kitchenette overlooking the jungle.
Due to the open plan and closeness to nature , you may be visited by the occasional gecko, frog or firefly . Tri Hita Karana Bali Foundation – using permaculture principles, we educate, advocate & act for a sustainable Bali. Pengosekan, Ubud, Bali. Ananta Legian Hotel / Airmas Asri. Architects: Airmas Asri Location: Legian, Bali, Indonesia Client: Pt.

Real Estate Perdana Area: 3133.0 sqm Year: 2012 Photographs: Courtesy of Airmas Asri Consultant: Skemanusa Consultama Teknik Civil Engineering: Ketira Engineering Consultant Interior Consultant: Yvonne Pekerti & Associate Landscape Consultant: Rini Martadi & Associate Main Contractor: Jaya Kusuma Sarana From the architect. Ananta Legian is situated behind Legian Beach, and due to the lack of sufficient area, it was built on a long, narrow site surrounded with local settlements and hostelry buildings. This situation makes the hotel virtually hidden by the other buildings, making it invisible from the beach. The lobby is a pyramid-like building with blunt top inspired by the form and characteristic of Balinese glass handicraft, and the floral Balinese traditional ornament. The hotel building was arranged in a simple U-shaped building with a nook on the left side in order to create a more dynamic sense of space. Jimbawan bali - Cerca con Google.
Welcome - Selamat Datang. The Green Village / PT Bambu. Architects: PT Bambu Location: Badung, Bali, Indonesia Design Consultant : IBUKU Area: 18,700 sqm Year: 2010 Photographs: Courtesy of Bambu Indah Collection, Courtesy of Suxy, Courtesy of Jimbawan, Agung Dwi, Courtesy of Rio Helmi Elora Hardy (daughter of John Hardy) took the initiative to create a master plan for Green Village set within a river valley landscape along Bali’s sacred Ayung River, a master-planned community Located within walking distance to the Green School was designed and constructed based on the architectural concepts of sustainable principles and artisan craftsmanship that helped create the world famous Green School campus.

“We are committed to changing people’s perspective on the infinite potential of bamboo,” Hardy says. “Creating spaces where people can feel connected to nature without disrupting it is a thrilling design challenge for me.” * Location to be used only as a reference. Green School.