

AirDrop House: Sustainable Housing Solution For Flood-hit Areas - Green Diary. Conceived by architect Andrew Maynard and his team, the AirDrop House is a sustainable housing solution for flood-hit areas.
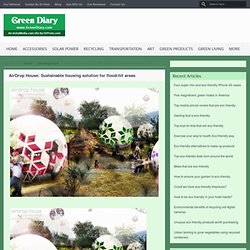
The tiny houses made from dried sponge-like material could be dropped onto the affected areas by standard military aircrafts. The instant floating abodes expand up to a seven meters diameter from original one-meter diameter as soon as it contacts water. It slowly soaks up water and swells into a self-sustaining temporary house. The floating houses come with embedded seeds that sprout over time to create a green roof – a food-producing covering. Oil rig hotel. I’ve been aching to write about hotels for a while now because after all, a good hotel should serve as your “home away from home.”
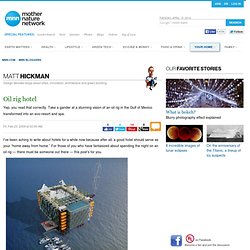
For those of you who have fantasized about spending the night on an oil rig — there must be someone out there — this post’s for you. Renderings of an oceanic destination resort that makes use of one of the thousands of oil rigs in the Gulf of Mexico have been making the rounds in the green blogosphere for the last couple days. The design concept, Oil Rig Resort, Spa, and Aquatic Adventure, by Houston-based Morris Architects won the grand prize ($10,000 smackers) at the second annual Radical Innovations in Hospitality design competition. I think the vision is quite stunning even though I gather you’d need a series pair of sea legs to survive a visit.
I also can't help but think of one of cinema's all-time great stinkers, Waterworld, going the Vegas (or Dubai) route. Not only does the resort make use of an abandoned oil rig (talk about creative reuse!) Futuristic Vertical City Holds Plug-In Hexagonal Housing Units. Share on Tumblr Email Malaysian architect Tay Yee Wei recently unveiled a towering vertical city populated with hexagonal housing units that offer a solution to urban population growth problems in Asian cities.
The tower itself serves as a scaffolding — as the population of urban areas fluctuates, modular units can be “plugged in” to the structure to accommodate an expanding population. Wei’s Plug-in Dwelling Development was inspired by Le Corbusier’s theory — “a house is a machine for living.” The project essentially rotates a sprawling community into a vertical orientation. The Plug-in Dwelling project assumes that the development will have a longer lifespan than the city that surrounds it.
Via eVolo. Earthship Biotecture Green Buildings. Www.thevenusproject.com/images/stories/a-designingthefuturee-book.pdf. Triple Dome Survival Shelter « Earthbag House Plans. April 12, 2011 by Owen Geiger Triple Dome Survival Shelter (click to enlarge) Specifications: Three 16′ interior diameter domes with 603 sq. ft. interior, 3 sleeping lofts with 312 sq. ft., total 915 sq. ft. interior, one bedroom, one bath, Footprint: 38′ x 38′ Description: This Triple Dome Survival Shelter provides much more space than my first earthbag survival shelter.
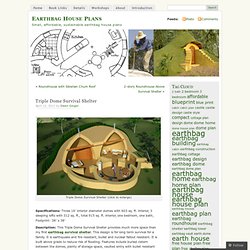
This design is for long term survival for a family. It is earthquake and fire resistant, bullet and nuclear fallout resistant. Like this: Like Loading... Earth-Sheltered Eco Hotel in Alps from Matteo Thun. A radical new earth-sheltered design for the Bella Vista Trafoi hotel in the Italian Alps earns Italian architect Matteo Thun, one of the founders of the Memphis Group the Klimahotel designation, meaning “eco-responsible tourism”.
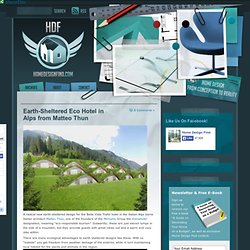
Outwardly; these are just eleven lumps in the side of a mountain, but they provide guests with great views out and a warm and cozy stay within. There are many ecological advantages to earth sheltered designs like these. With no “outside” you get freedom from weather damage of the exterior, while in turn maintaining local habitat for the plants and animals in the region. Only the huge glass frontages remain as a sign of human habitations. They retain the maximum daylighting and views, and because they are triple-paned – keeping noise and cold out – they ensure that the interior climates are pleasant and temperate. Energy reduction is the main advantage to underground building.
Source: Treehugger. Hobbit Houses: 15 Grassy Hill-Shaped Dwellings. “In a hole in a ground lived a hobbit.
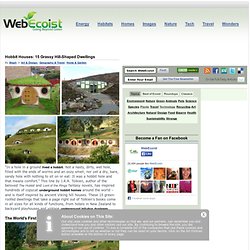
Not a nasty, dirty, wet hole, filled with the ends of worms and an oozy smell, nor yet a dry, bare, sandy hole with nothing to sit on or eat: It was a hobbit hole and that means comfort.” This line by J.R.R. Tolkien, author of the beloved The Hobbit and Lord of the Rings fantasy novels, has inspired hundreds of copycat underground hobbit homes around the world – and is itself inspired by ancient Viking hill houses. These 15 green-roofed dwellings that take a page right out of Tolkien’s books come in all sizes for all kinds of functions, from hotels in New Zealand to backyard playhouses and vintage underground hill-dug duplexes. The World’s First Hobbit Motel (images via: wayfaring.info)