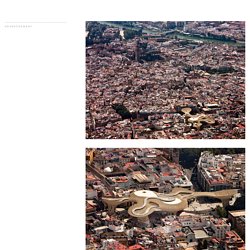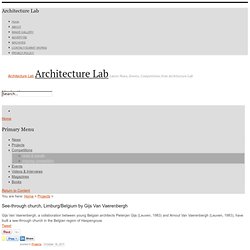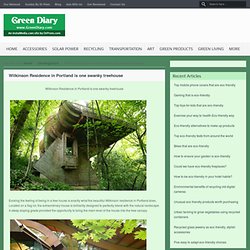

Zaha hadid: london aquatic center now complete. Aug 15, 2011 zaha hadid: london aquatic center now complete ‘london aquatics centre’ by zaha hadid architects located in london, england all images © hufton + crow construction for the ‘london aquatics centre’ for the london 2012 summer olympics by zaha hadid architects is now complete.

Capable of holding 17,500 individuals at one moment, this facility will be the venue for the swimming, diving, synchronized swimming and water polo events. sheltering the sports events, athletes and supporters is an aluminum clad steel roof which spans 160 meters in length and 90 meters at its widest point. three substantial concrete columns effortlessly support the 3,000 ton sweeping overhead structure. Sky Garden House. Hanse Colani Rotor House. Designer Luigi Colani has created a space-saving house with a six square meter cylinder inside that contains a bedroom, kitchen and bathroom. + hanse-haus.de The cylinder rotates left or right bringing the room you want into view of the main living room.

There's a separate toilet and a small hallway, and everything is controlled with a remote. View of the cylinder from the living room. The house was designed for young professionals who need minimal space while they focus on career. The bathroom. The bedroom. The kitchen. 15 Awesome And Inspiring Offices. I’m sure you’ve seen this office plenty of times on the internet.

This office is all about fun: it has a lot of specially decorated rooms in which employees can do their work. There’s even a game room for relaxation and a gym where you can work out. Check it out: The Selgas Cano Architecture office, designed by Iwan Baan, makes you feel like a part of nature. Thanks to the fact that the office is below ground level and the huge windows, you really feel encapsulated by plants and trees. Unless you’ve been living under a rock for the past five years, you’ve probably already heard of Twitter. Lofted Space-Saving Furniture for Bedroom Interiors. Tumidei is more than just a furniture company – they construct modern and relatively inexpensive (no, not cheap) pieces of furniture that they also create compositions from – interior design photos that you can use to shape your own space.

These lofted bedroom interiors are brilliantly varied and are great space-saving solutions for cramped bedrooms. A lot of these lofted interiors are clearly designed for children and teens in terms of sizes, colors and material quality. They incorporate elements needed for a student office, plenty of clothing, game and toy storage and stairs that older people might not be as eager to climb. Metropol Parasol // The World’s Largest Wooden Structure. Project: Metropol ParasolRedevelopment of Plaza de la Encarnacion, Seville, SpainFunction: archeological site, farmers market, elevated plaza, multiple bars and restaurantsSite area: 18,000 square metersBuilding area: 5,000 square metersTotal floor Area: 12,670 square metersNumber of floors: 4Height of the building: 28.50 metersStructure: concrete, timber and steelPrincipal Exterior: timber and granitePrincipal interior material: concrete, granite and steelDesigning period: 2004-2005Construction period: 2005-2011Building/Cost: 90 Million Euro What is there not to like about Metropol Parasol?

The waffle-like crown structure in Seville, Spain has been finally completed in April 2011 after a competition held by the city of Seville in 2004. Located at Plaza de la Encarnacion, the stunning sequence of undulating parasols comprises the world's largest wooden structure. The Metropol Parasol project was part of the redevelopment of the Plaza de la Encarnacíon, designed by J. MAYER H. 12 Architects that Changed the World. Who Doesn't Want To Live In This Dream House? EMPTY KINGDOM You are Here, We are Everywhere. See-through church, Limburg/Belgium by Gijs Van Vaerenbergh.
Project Details: Location: Limburg, Belgium Type: Cultural - Public Architects: Gijs Van Vaerenbergh - www.gijsvanvaerenbergh.com Photos: Kristof Vrancken / Z33 – Mine Daelemans photo by Kristof Vrancken / Z33 The church is a part of the Z-OUT project of Z33, house for contemporary art based in Hasselt, Belgium.

Z-OUT is an ambitious longterm art in public space project that will be realised on different locations in the Flemish region of Limburg over the next five years. photo by Kristof Vrancken. Spectacular Architecture in Spain [17 HDR Photos] Plaza Zorrilla, Valladolid (Spain)Spectacular architecture HDR photo: marcp_dmoz Some photographers like Marc love to take photos and then process them to generate HDR (high dynamic range) images.
![Spectacular Architecture in Spain [17 HDR Photos]](http://cdn.pearltrees.com/s/pic/th/spectacular-architecture-11697801)
He’s from Spain and has an amazing eye and talent for capturing architecture. Here are 17 gorgeous examples that Marc took in the last year to help us take a virtual tour of Spain and admire the architectural beauty that can be found there. [17 Pictures] Hint: Use “J” and “K” keys to navigate from picture to picture. Church of San Manuel and San Benito in Madrid (Spain)Spectacular architecture photo: marcp_dmoz. Pictures - Salewa Headquarters - Architizer - Empowering Architecture: architects, buildings, interior design, materials, jobs, competitions, design schools. Wilkinson Residence In Portland Is One Swanky Treehouse - Green Diary. Evoking the feeling of being in a tree house is exactly what the beautiful Wilkinson residence in Portland does.

Located on a flag lot, the extraordinary house is brilliantly designed to perfectly blend with the natural landscape. A steep sloping grade provided the opportunity to bring the main level of the house into the tree canopy. Catering to the desire of the client, Wilkinson Residence designed a dwelling that not only became part of the natural landscape but also addressed the flow of music.
It has a natural wood ceiling that wonderfully floats on curved laminated wood beams, passing through a generous glass wall, which wraps around the main living room. The interior space of this amazing house flows seamlessly through to the exterior.