

María González y Juanjo López de la Cruz. Arquitectos. Estructura radicante.
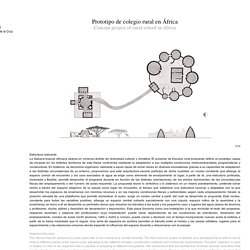
La Sabana tropical africana abarca un inmenso ámbito de diversidad cultural y climática. El proyecto de Escuela rural propuesto define un prototipo capaz de enraizar en los distintos territorios de esta franja continental mediante la adaptación a sus múltiples condiciones medioambientales, programáticas y constructivas. Muoto. Public Condenser | Low-cost flexible university building .
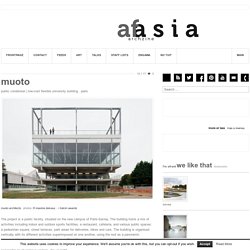
Paris Muoto architects . photos: © Maxime Delvaux . + Holcim Awards The project is a public facility, situated on the new campus of Paris-Saclay. The building hosts a mix of activities including indoor and outdoor sports facilities, a restaurant, cafeteria, and various public spaces: a pedestrian square, street terraces, park areas for deliveries, bikes and cars. The building is organised vertically with its different activities superimposed on one another, using the roof as a panoramic playground for football and basketball games.
It is a shared facility, encouraging the encounter of various populations living close to one another, but rarely meeting. The building has been conceived as a minimal structure, using rough materials, robust and long lasting techniques. Muoto . Public Condenser Low-cost flexible university building . Paris (1) Gallery of Community Primary School for Girls / Orkidstudio - 1. Edinburgh: Picturesque Notes by Robert Louis Stevenson on Undiscovered Scotland. Edinburgh: Picturesque Notes, by Robert Louis Stevenson First published in 1879, Edinburgh: Picturesque Notes is amongst the most personal and vivid of Robert Louis Stevenson's books.
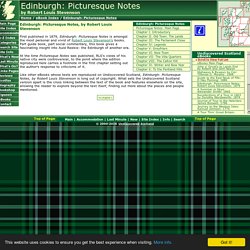
Part guide book, part social commentary, this book gives a fascinating insight into Auld Reekie: the Edinburgh of another era. At the time Picturesque Notes was published, RLS's views of his native city were controversial, to the point where the edition reproduced here carries a footnote in the first chapter setting out the author's response to criticisms of it. Like other eBooks whose texts are reproduced on Undiscovered Scotland, Edinburgh: Picturesque Notes, by Robert Louis Stevenson is long out of copyright. What sets the Undiscovered Scotland version apart is the cross linking between the text of the book and features elsewhere on the site, allowing the reader to explore beyond the text itself, finding out more about the places and people mentioned. PIERRE-ALAIN DUPRAZ. New kindergarten .
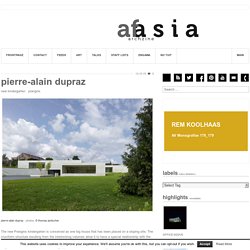
Prangins PIERRE-ALAIN DUPRAZ . photos: © Thomas Jantscher The new Prangins kindergarten is conceived as one big house that has been placed on a sloping site. The cruciform structure resulting from the interlocking volumes allow it to have a special relationship with the neighbouring ensemble. The four volumes, which are mutually staggered by a third of each unit’s floor height and interleaved, make the building appear to be smaller and visually less obtrusive.
The six classrooms are organised in groups of two and occupy the three lower volumes. Yotoco Music School / Espacio Colectivo Arquitectos. Architects: Espacio Colectivo Arquitectos Location: Yotoco, Valle del Cauca, Colombia Project Architects: Aldo Marcelo Hurtado, Carlos Hernan Betancourt Project Area: 750.0 m2 Project Year: 2014 Photographs: Santiago Robayo – Ministry of Culture Collaborators: Arquitecta, Catalina Ospina, Arquitecto Esteban Castaño, Arquitecto Andrés Felipe Roldan, Arquitecto Erick Castro Client: Ministerio de Cultura de Colombia From the architect.
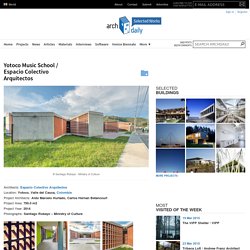
BACKGROUND After ESPACIO COLECTIVO ARQUITECTOS won the design competition for the “music school” prototype organized by the Ministry of Culture of Colombia, arises the need to generate a second prototype that adapts to much smaller places, and to have greater coverage in the different municipalities of the country. This is how a “prototype 2″ is proposed, which arises from a variation of the initial prototype, without losing the conceptual approach to the project.
On Diseño - Proyectos: Ampliación y rehabilitación del Centro de Educación Infantil Nª. Sra de Belén. Modestia y sentido común, en un marco de necesaria contención presupuestaria, no han impedido sino que han permitido, que este proyecto de ampliación y rehabilitación de un edificio escolar, se convierta en un referente de este tipo de arquitecturas.
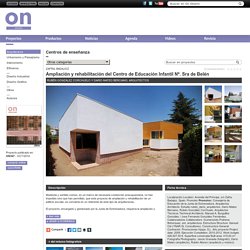
El proyecto, encargado y gestionado por la Junta de Extremadura, requería la ampliación y reutilización de la que fue la primera escuela infantil pública de Extremadura y que data del año 1975. Francisco Rodrigues Lobo Secondary School / Inês Lobo Arquitectos. Avelar Brotero Secondary School / Inês Lobo Arquitectos. Architects: Inês Lobo Arquitectos Location: Coimbra, Portugal Architect In Charge: Inês Lobo Arquitectos Area: 12000.0 sqm Year: 2010 Photographs: Leonardo Finotti Design Team : Inês Lobo, João Rosário, João Vaz, Gilberto Reis, Júlia Varela, Filipe Soares, Sérgio Silva, Sérgio Pereira, Henrieta Selcová, Vasco Lopes, Sónia Ribeiro, Job Morais, Pedro Coelho, Rafael Marques.
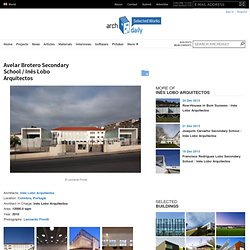
Structures: ADF Engenheiros Consultores; Pedro Morujão Hydraulic Installations: Fernanda Valente Electrical Installations, Telecommunication And Security: GPIC Projectos Consultoria e Instalações; Fernando Aires, Alexandre Martins Heating, Ventilation, Building Physics, Thermic And Acoustics: NaturalWorks; Guilherme Carrilho da Graça Landscape Architecture: Global Arquitectura Paisagista Lda, João Gomes da Silva Project Revision: Rui Prata Ribeiro Lda; Rui Prata Ribeiro, Paula Balseiro Construction Company: Ramos Catarino S.A, Conduril, S.A. From the architect. Strategy. New Areas. Programme. CEIP en Olerdola.