

Marcos franchini strategizes modular programs for house 3e30. Jul 18, 2014 marcos franchini strategizes modular programs for house 3e30 marcos franchini strategizes modular programs for house 3e30all images courtesy of marcos franchini the architectural strategy for marcos franchini‘s ‘house 3e30′ develops from a 100m² plot divided into a nine-square grid. this creates 3.30 by 3.30 meter parcels established to set boundaries of environments and structural axes. with the occupations accomplished through modules (either home or work, dry or wet areas, covered or open), the proposal has the ability to fit the unique needs of each owner. satisfying these demands are efficiently dimensioned enclosures for terraces, connections, kitchens, water closets, and garages. module diagrams structural, material, and organizational diagram living room kitchen open terrace organization of modules plan village proposal concept diagrams village plan village location Marcos Franchini.
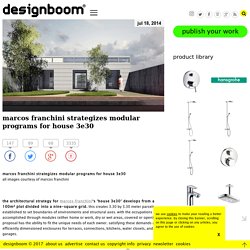
Open Call: Liberty Museum New York: Freedom to the People. Open Call: Liberty Museum New York: Freedom to the People archasm invites architects, students, engineers, designers, artists and philosophers to send in their entries for our competition•Idea based competition•Single stage competition•Team of maximum three members•No professional qualification necessary for eligibility•Teams can be interdisciplinaryCivil and social justice are the two most important fundamentals of human rights.
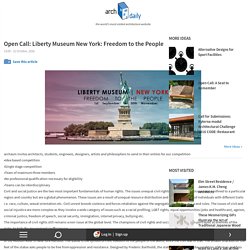
The issues unequal civil rights and social injustice are not confined to a particular region and country but are a global phenomenon. These issues are a result of unequal resource distribution and unfair treatment of individuals with different traits i.e. race, culture, sexual orientation etc. Civil unrest broods violence and forces retaliation against the segregation and unfair laws and rules. •The museum should strive to create a new-world ideal and symbol for the cause of civil rights and social justice. Schedule Awards. Gallery of Bellecombe Holiday House / ACAU - 19. Mews House / Russell Jones. Mews House / Russell Jones Architects Location Highgate, London N6, UK Area 68.0 sqm Project Year 2015 Photographs Manufacturers Client Private Architectural Assistants for the Mews house included Ross Tredget, Nick Vullings, Hannah Guy Structural Design Techniker The building contractor D.F.
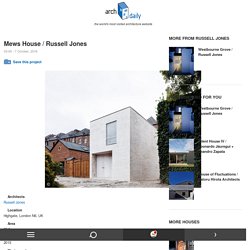
Keane More SpecsLess Specs From the architect. A 68 square metre compact 2 bedroom mews house and enclosed courtyard of 11 square metres in Highgate. Swartberg House / Openstudio Architects. Swartberg House / Openstudio Architects Architects Location South Africa Area 230.0 sqm Project Year 2015 Photographs Manufacturers De Hoop brickfields, Stoneform Structural Engineer Ian Canning Contractor H de Villiers Builders More SpecsLess Specs From the architect.
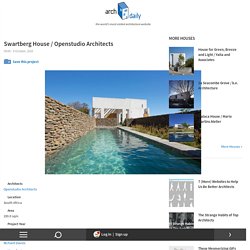
This passive solar new-build house on the edge of the Great Karoo desert in South Africa acts as a poetic and flexible agricultural object. SAMI Arquitectos > EC house. Source: SAMI arquitectos Photo: Paulo Catrica The ruin was a rural house made of basalt stone dating from the XVIII century.
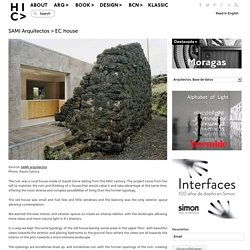
The project came from the will to maintain the ruin and thinking of a house that would value it and take advantage at the same time, offering the most diverse and complex possibilities of living than the former typology. Gallery of K.House / G+architects - 2. Syros House / Katerina Tsigarida Architects. Syros House / Katerina Tsigarida Architects Architects Location Syros, Siros Ermoupoli 841 00, Greece Design Team Katerina Tsigarida, Elina Theocharopoulou, Maria Bikouli Area 200.0 sqm Project Year 2016 Photographs Manufacturers Alessandro Diaz de Santillana, Berker, Domitilla Harding, Dornbracht, Katerina Tsigarida Architects, ZEUS + ΔΙΟΝΕ Structural Engineer Dimitris Michalovits Building Contractor Andreas Politis More SpecsLess Specs The residence is situated in Delphini, a location along a small gulf at the North-West part of the Cycladic island of Syros in the Aegean Sea.
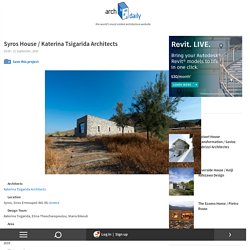
The gulf surrounds a small uninhabited island. As the site extends towards the gulf, the small island becomes its focal point, its point of reference. The property belongs to a Greek five member family which is based in London and has links to the textile and shipping industries of the island. The construction is based on traditional methods. House CM / Bultynck Kindt architecten. Architects Location Oedelem, 8730 Beernem, Belgium Project Year 2015 Photographs From the architect.
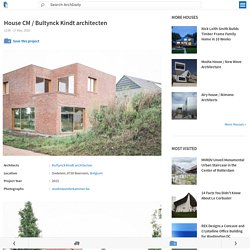
The property is located on the edge of the center of Oedelem. The spot is marked by far-views over the Flemish polders. Given the location of the plot and the purpose achieved an optimal living experience was the greatest possible contact between the house and its surroundings. The openness of the polders was extended in the plan of the house. House in Chamusca Da Beira / João Mendes Ribeiro. Architects Location Area 275.0 sqm Project Year 2015 Photographs Coordination Jorge Teixeira Dias Collaboration Lourenço Rebelo de Andrade, Maurício Martins, Catarina Fortuna Structural Engineer Paulo Maranha Nunes Tiago Hydraulic Engineer Luís Filipe Nogueira da Costa Electrical Engineer Luís Filipe Bésteiro Ribeiro Mechanical Engineer João Gonçalves Madeira da Silva Acoustic consulting Paulo Alexandre Pires Sampaio Thermal consulting Diogo Rosa Mateus Landscape Architecture Teresa Alfaiate Client Luís Vaz Pais From the architect.
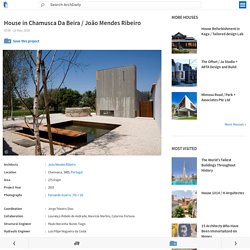
The project for the House in Chamusca da Beira consists in the requalification of a small built aggregate in a rural estate and on its enlargement with the construction from scratch of a new small building, directly articulated with the exterior space. Gallery of Villa 4.0, ‘t Gooi / Mecanoo - 9. Montblanc House / Studio Velocity. Architects Location Okazaki, Aichi Prefecture, Japan Architects Studio Velocity Project Year 2009 Photographs From the architect.
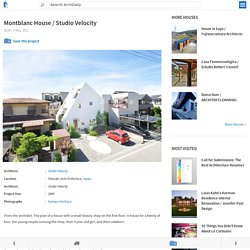
The plan of a house with a small beauty shop on the first floor. A house for a family of four: the young couple running the shop, their 3 year-old girl, and their newborn. The site, surrounded by neighboring houses in 3 directions, is in a quiet residential area. Most houses in the area have only 2 stories and one is able to see the mountains far away. However, the neighboring houses and apartments stand close to the site with their windows opening on to it. House EFFE-E / Archiplan Studio. Architects Location Project Year 2016 Photographs From the architect.
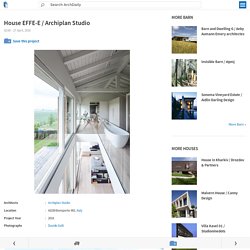
The project involves the recovery of an old country barn partially damaged by the earthquake. The volume of the building and its size remained invariate.The project redefines the interior spaces and the distribution system, while externally develops a dual opening system. EF House / GRND82. Architects Location Arenys de Mar, Barcelona, Spain Author Architects Sergi Serrat + Roberto González Area 260.0 sqm Project Year 2015 Photographs Design Team Berta Fuster + Iago Pineda | GRND82 Structural Engineer Xavier Aguado Services Engineer Ecoinstec S.L The uneven topography of the site, the good orientation and the views to the Mediterranean sea are the game rules.
The difficult nature of the site is used as an opportunity to define the nature of the house. As if it was a chain of causes and consequences, minimizing the resources needed for the intervention. YAS House / Estudio Arzubialde. Architects Location Azcuénaga 444, Roldán, Santa Fe, Argentina Architect in Charge Franco Piccini, Santiago Rafael Baulíes, Martín Cabezudo Collaborator Cecilia Pellegrini Area 93.0 sqm Project year 2014 Photography Franco Piccini Owner Yasmina Roganovich – Franco Piccini Construction Company EA&ASOC From the architect.
In a next-to-a-square plot of land: the boundary between is considered as a facade. Gallery House / Studio Octopi. Architects Location United Kingdom, Battersea, London Project Year 2016 Photographs Structural Engineer Milk Structures Builder JCR Projects Software. L4 House / Luciano Kruk. Architects Location Casa Costa Esmeralda, Buenos Aires, Argentina Project Management Luciano Kruk Design Team Ekaterina Künzel, Luciano Kruk Project Coordination Pablo Magdalena Project Area 180.0 m2 Project Year 2015 Photographs Collaborator Architects Josefina Perez Silva, Andrés Conde Blanco, Belén Ferrand, Leandro Rossi, Alberto Collet Collaborators Dan Saragusti, Giorgio Lorenzoli, Denise Andreoli, Federico Eichenberg Text editor Mariana Piqué L4 House is located in the Costa Esmeralda gated community, thirteen kilometers north of the city of Pinamar and four hours from the city of Buenos Aires.
Solo House / Pezo von Ellrichshausen. Architects Location Architects in Charge Mauricio Pezo, Sofia von Ellrichshausen Area 313.0 sqm Project Year 2013 Photographs Collaborators Diogo Porto, Bernhard Maurer, Valeria Farfan, Eleonora Bassi, Ana Freeze Builder Ferras Prats Structural Consultant Jose Perez Building Services Ineco, Pablo Rived This unique entity occupies a dominant position in a rural landscape of vineyards and olive groves, set against a general background of medieval villages and rocky outcrops. A bare horizontal volume is detached from the ground, suspended in an almost archaic time. Transparent and monolithic, the building is balanced on top of a blind pedestal, in such a way that its outline is divided between an elevated portion visible from a distance and another that disappears behind the leaves of native plant species.
Quiet House / ARTELABO architecture. Mg / Marantz Arquitectura. Architects Location Buenos Aires, Autonomous City of Buenos Aires, Argentina Architect in Charge Marantz Arquitectura Design Team Arq. Duplex - Paris 16 / Ulli Heckmann + Eitan Hammer. House in Quinta Patino / Frederico Valsassina Arquitectos. Emilio Tuñón. CASA H. Sou Fujimoto Architects. 藤本壮介建築設計事務所. Ladrillos y la bóvedas en la Casa IV - diariodesign.com. Un manto abovedado y paredes de ladrillos tradicionales dan vida a esta vivienda ubicada en los alrededores de la ciudad de Matola en Elche, Alicante.
El estudio de arquitectura barcelonés Mesura es el autor de este trabajo, que responde a un ‘aparente’ sencillo encargo de añadir a una casa preexistente un gran espacio exterior cubierto para eventos, una nueva habitación y una sala polivalente. Más sobre Mesura en diarioDESIGN La Casa IV está ubicada en el campo, en un paisaje árido en el que un palmeral dibuja la silueta del entorno. Antes del encargo, el solar ya contaba de una vivienda ubicada en el centro del terreno, dejando sin criterio sus alrededores: espacios mal acotados y una nula relación exterior-interior.
MARS ICE HOUSE - Clouds Architecture Office. House of the Wind. Antwerp House Features World’s Largest Pivoting Window. Casa Meztitla by EDAA is in Harmony with Nature. Casa Meztitla, a holiday house created by young Mexican architecture practice EDAA, sits at the foot of the sacred El Tepozteco Mountain near the town of Tepoztlán in rural central Mexico.
Manuel e Francisco Aires Mateus (Aires Mateus Associados) - A Casa Elementar sul Litorale Alentejano - Grândola. Francesco Librizzi — Casa G. © Francesco Librizzi . A f a s i a: Steven Christensen Architecture. Heceta Beach Heptagon House . Oregon Steven Christensen Architecture . photos: © Steven Christensen Heptagon House offers a geometric solution to a set of financial and regulatory challenges. A f a s i a: Peter & Allison Smithson. SAMI Arquitectos. Space-Saving New York Apartment Renovation. A f a s i a: Ikimono architects. A f a s i a: Buchner Bründler Architekten. Marte.Marte Architects. 2 . Aires Mateus Arquitectos. ZAG House / Estudio BaBo. Casa VIB / Estudio BaBO. Outside-in’ – Residence in Goes / grassodenridder_architecten. Sierra Ballena I / AFRa.
Villa Spee / Lab32 architecten. Dualchas Architects Clads Isle of Skye Residence in Dark Wood. Nakanosawa Project / Ryo Yamada. Mororó House / Studiomk27. Lune de Sang - Stone House. Lune de Sang. A f a s i a: Valerio Olgiati. T&G House / Nicolás Campodonico. Stone House / CHROFI. Studio mk27 - marcio kogan, Galeria arquitetos — casa b+b. Casa 1101 / H Arquitectes. Churtichaga + Quadra-Salcedo > Casa 4 Estaciones. All I Own House. La casa de Yolanda por PKMN. Casa del Infinito / Alberto Campo Baeza. Nieto House / ARP Arquitectos. Termitary House / Tropical Space. Tato Architects > House in Yamasaki. On Diseño - Proyectos: Casa Luz, vivienda unifamiliar.
On Diseño - Proyectos: Casa Bitxo. Earthy cabins hide amongst the vineyards at the Almagyar Wine Terrace. David adjaye adds light box villa to sifang art museum site in china. Coromandel Bach / Crosson Clarke Carnachan Architects. Harquitectes. Ktima House / Camilo Rebelo + Susana Martins. Atelier Data add concrete volumes and courtyards to an Algarve house. Ca s’Ametller / XLMS. House Architecture Rifa G’07 / Villalba, Rudolph, Vila, López, Canén, Apolant, Martinez. A House For All Seasons / John Lin. Jun Igarashi Architects > Layered House, Japan.
A f a s i a: Bojaus. » The Brick Rabbit Hole. Penda's doughnut-shaped House O is based on a tree stump. Estudio entresitio wraps family home in retractable shutters. H Arquitectes. Lake House / Andersson Wise Architects (479422) Atelier ChanChan. Reforma de una vivienda en el Putxet, Barcelona. Luís Rebelo de Andrade, Tiago Rebelo de Andrade — Three Snake Houses. Brick House / Ventura Virzi arquitectos. Schreber / Amunt Architekten Martenson und Nagel Theissen. House in Yoro / Airhouse Design Office House in Yoro / Airhouse Design Office – ArchDaily. Rebelo . Aguiar. House kn / Kochi Architect’s Studio.