

Home Design, Garden & Architecture Blog Magazine. Moominhouse is a fictional house, where the Moomins live, in the tales by Finnish author Tove Jansson.
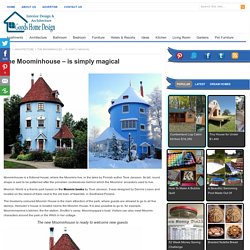
Its tall, round shape is said to be patterned after the porcelain cocklestoves behind which the Moomins’ ancestors used to live. Moomin World is a theme park based on the Moomin books by Tove Jansson. It was designed by Dennis Livson and located on the island of Kailo next to the old town of Naantali, in Southwest Finland. The blueberry-coloured Moomin House is the main attraction of the park, where guests are allowed to go to all five storeys. These Fairy Cabins Let You Escape Reality In The Most Magical Way. From time to time, we all want to escape our everyday life, full of stress and tension, and retreat.
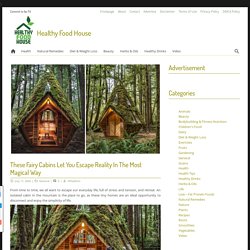
An isolated cabin in the mountain is the place to go, as these tiny homes are an ideal opportunity to disconnect and enjoy the simplicity of life. (243) Pinterest. Whimsical Silo Cottage Video Tour. On January 23, 2020 This is to let you know that Levi Kelly/YouTube has released a video tour of the amazing silo fairytale cottage (also known as the Santarella) that we’ve blogged about previously out of Tyringham, Massachusetts.
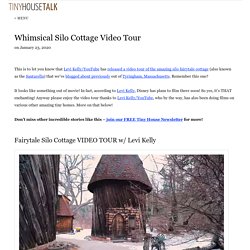
Remember this one? It looks like something out of movie! In fact, according to Levi Kelly, Disney has plans to film there soon! So yes, it’s THAT enchanting! Don’t miss other incredible stories like this – join our FREE Tiny House Newsletter for more! (2) Facebook. (2) Facebook. (2) Facebook. (2) Facebook. (2) Facebook. (2) Facebook. (1) Facebook. (1) Facebook. (1) Facebook. Finding A Better Way To Live - Ker Terre - This is what you get when feminine energy blooms. Storybook Architecture on the shores of Vancouver Island, Canada.
The cottage, called Winckler, was built with local douglas fir, logged and cut with a portable sawmill.
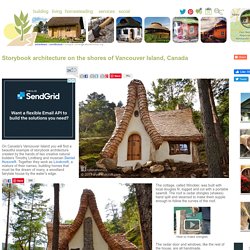
The roof is cedar shingles (shakes) hand split and steamed to make them supple enough to follow the curves of the roof. The cedar door and windows, like the rest of the house, are all handmade. Storybook architecture was popularised in the 1920s. It's an architectural style mixing old English cottage with a playful style inspired by children's books and Hollywood movies. It was popularised by, among others, Hollywood art director Harry Oliver who designed Spadena House, in Beverly Hills, CA, USA. The cottage, called Winckler, was built with local douglas fir, logged and cut with a portable sawmill.
The cedar door and windows, like the rest of the house, are all handmade. Sculpted cob castle with about the most... - Build Naturally with Sigi Koko. 9-foot tall clay sculpture that you can... - Build Naturally with Sigi Koko. Home as sculpture The Rainbow Hill... - Build Naturally with Sigi Koko. Get away in the woods built on a huge... - Build Naturally with Sigi Koko. Groupe public just amazing. In 1996, attracted to the low cost of land and the lenient zoning restrictions, a group of young Stanford graduates raised money from friends and family and headed to northeastern Missouri to set up what is now known as Dancing Rabbit Ecovillage, a successful intentional community and 270-acre community land trust.
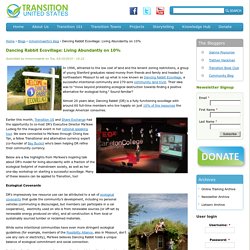
Their idea was to “move beyond protesting ecological destruction towards finding a positive alternative for ecological living.” Sound familiar? Almost 20 years later, Dancing Rabbit (DR) is a fully functioning ecovillage with around 60 full-time members who live happily on just 10% of the resources the average American consumes. Earlier this month, Transition US and Share Exchange had the opportunity to co-host DR’s Executive Director Ma’ikwe Ludwig for the inaugural event in her national speaking tour. Ecological Covenants Building Resilience through Resource Sharing, Living Simply, and Local Economy Creating Cooperative Culture: It’s All About Healthy Group Dynamics. Artist Builds Solar Hybrid Gypsy Wagon to Create a Sustainable Future. Enchanting Cabin In The Forest. Storybook Cottage By The Sea.
Off-Grid Hobbit-like Cave Home Built into a Hillside. On February 28, 2016 This is a tiny and cozy off-grid home that is perfectly reminiscent of a Hobbit-like cave.
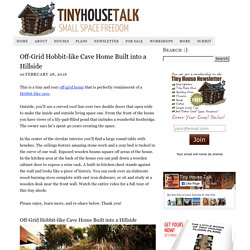
Outside, you’ll see a curved roof line over two double doors that open wide to make the inside and outside living space one. From the front of the house you have views of a lily-pad-filled pond that includes a wonderful footbridge. The owner says he’s spent 40 years creating the space. In the center of the circular interior you’ll find a large round table with benches. Please enjoy, learn more, and re-share below. Images © Living Big In A Tiny House via YouTube Video: Off-Grid Hobbit-like Cave Home Please learn more using the resources below. Resources. Hobbit House with Amazing Green Roof - VIDEO. On December 21, 2016 Mat and Danielle from Exploring Alternatives went to check out this Hobbit House at the Toits du Monde eco-resort in Nominingue, Quebec after seeing photos of the cabin online.
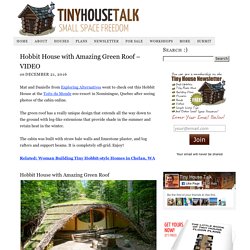
The green roof has a really unique design that extends all the way down to the ground with leg-like extensions that provide shade in the summer and retain heat in the winter. The cabin was built with straw bale walls and limestone plaster, and log rafters and support beams. Eco-friendly Hobbit House For $250. Everyone, who has an experience of building a home of his own, knows how costly it can be.
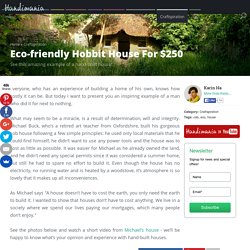
But today I want to present you an inspiring example of a man who did it for next to nothing. What may seem to be a miracle, is a result of determination, will and integrity. Michael Buck, who’s a retired art teacher from Oxfordshire, built his gorgeous cob house following a few simple principles: he used only local materials that he could find himself, he didn’t want to use any power tools and the house was to cost as little as possible. Capture My Vermont Photo Contest - Hobbit House by Marilyn Maddison. Hobbit Houses to Make You Consider Moving Underground. 46 Unusual House designs Like Fairy Tales - Western Homes - Kerala home design and floor plans. 40+ Fabulous Fairy Tales Inspired House Designs. Home » Design Articles » Inspiration » 40+ Fabulous Fairy Tales Inspired House Designs Published on Sun, May-23-2010 by Dainis Many of you in childhood reading fairy tales has imagined how cool would be to live in a fairy tales house or palace.
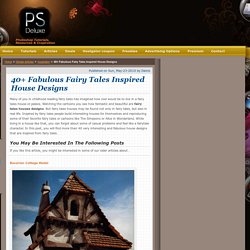
Watching the cartoons you see how fantastic and beautiful are fairy tales houses designs. Pictures > Miscellaneous: FAIRY-TAIL IN REALITY [Pub N:1077777] Сказочный домик » Дуделка - Интересные новости и фото. Se.pinterest.