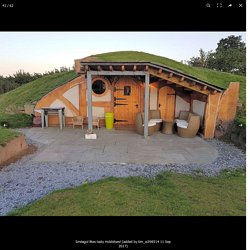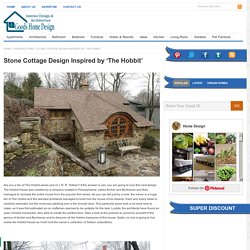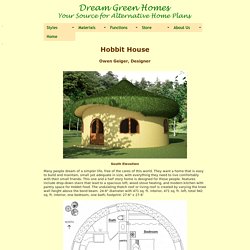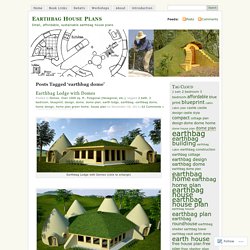

The Hobbit House - Blue Forest. Real Life Hobbit House Imagines the Fantastical Book into a Cozy Home. Fandoms can go beyond a deep love for a book or movie and immerse you in a fantastical world. Redditor KahlumG recently shared pictures of his uncle Stuart Grant's house that takes a Lord of the Rings fascination to the next level.
Located near Tomich, Scotland, Stuart constructed his own real-life Hobbit house with a magical-looking outside and impressive interior that does the franchise proud. Built by Stuart in the 1980s, the exterior of the home is completely covered in moss and has a large rounded door that leads you into a small vestibule. Inside, the commitment to being a real Hobbit house is upheld. Low ceilings and cozy furnishings make you feel like you’re living among the underground. If you’re interested in seeing the real Hobbit house for yourself, KahlumG says that Stuart loves guests. Redditor KahlumG recently shared pictures of his uncle Stuart Grant's real-life Hobbit house.
Built in the 1980s, it is as cozy inside as it is outside. h/t: [reddit] Full Story of Hobbit House build. Full Story of Hobbit House build. Hobbitton - Savitri Ari Ernaningtyas. Entre Cimes et Racines - Reviews & Photos (Eastman, Quebec) - Campground - Tripadvisor. Townsend Touring Park, Leominster - Updated 2020 prices - Pitchup® If you're off to hike Offa's Dyke, or to take the Herefordshire Black and White Trail, or to canter England – and Wales – by horseback, or climb, fish or pedal a very short stroll from your pitch… you'll find Leominster's Townsend Touring Park just lovely.

This is a roomy farm site near the Welsh border, with easy access to the Offa's Dyke Path and set on the edge of Pembridge, one of Herefordshire's Black and White villages. Scenic walks and cycle trails, several golf clubs and horse riding are all in the area – as well as several pubs in which to sample the local cider... Stone Cottage Design Inspired by ‘The Hobbit’ Are you a fan of The Hobbit series and of J.

R. R. Love-Shack - Home. (2) Pinterest. Multiuse Hobbit Holes - Wooden Wonders' Online Store. Thanks to the light tunnel, natural light gets into the building illuminating its interior- FAKRO. Hayallerimizi Süsleyen Hobbit Köyünden Muhteşem 15 Kare. Hobbit House Plan. Many people dream of a simpler life, free of the cares of this world.

They want a home that is easy to build and maintain, small yet adequate in size, with everything they need to live comfortably with their small friends. This one and a half story home is designed for those people. Features include drop-down stairs that lead to a spacious loft, wood stove heating, and modern kitchen with pantry space for Hobbit food. The undulating thatch roof or living roof is created by varying the knee wall height above the bond beam. 24-6" diameter with 471 sq. ft. interior, 471 sq. ft. loft, total 942 sq. ft. interior, one bedroom, one bath; footprint: 27-6" x 27-6″ Above is another version of the Hobbit House showing an open-air second story deck and rectangular windows.
My main goal has been to reduce the cost of housing, while also making the designs sustainable, easy to build and livable. Cost: How much do alternative houses cost? Baths: Most baths are standard 5 feet wide. Earthbag Lodge with Domes Posted in Domes, Over 1000 sq. ft., Polygonal (Hexagonal, etc.), tagged 2 bath, 3 bedroom, blueprint, design, dome, dome plan, earth lodge, earthbag, earthbag dome, home design, home plan green home, house plan on December 18, 2011| 62 Comments » Earthbag Lodge with Domes (click to enlarge) Specifications: Lodge = 800 sq. ft. interior, 19’ interior DIA master bedroom dome plus loft = 452 sq. ft., two 16’ interior DIA bedrooms plus lofts = 600 sq. ft., one 16’ interior DIA bath/mechanical dome = 201 sq. ft., two baths, total = 2,053 sq. ft., Footprint: 62′ x 66′ Description: A first of its kind earthbag home that captures the timeless and magical appeal of earth sheltering in the round.

Based on ancient Native American designs, this modern earth lodge with living roof will keep you cozy and warm even in the harshest climates, because it is compact, earth-sheltered and superinsulated. Earthbag Lodge with Domes floorplan (click to enlarge) Hobbit Home {Le Troglo} - The D.I.Y. Dreamer. Real Life Hobbit House. Real Life Hobbit House Imagines the Fantastical Book into a Cozy Home. Real-Life Hobbit Homes To Make Your Inner Nerd Squeal In Delight. J.R.R Tolkien, architect of all things fantastical, describes a hobbit home as follows: ”In a hole in the ground there lived a Hobbit.

Not a nasty, dirty, wet hole, filled with the ends of worms and an oozy smell, nor yet a dry, bare, sandy hole with nothing in it to sit down on or to eat: it was a Hobbit-hole, and that means comfort.” And as these photos show, Tolkien fans have taken his description to heart, recreating their own homes to emulate the simple and cozy digs of one of history’s most beloved set of fictional characters. One lifelong “Hobbit” fan who wanted to channel that love into physical reality ended up hiring Peter Archer, an architect who constructed his own take on the Hobbit lifestyle for his client in Chester County, Pennsylvania. Archer had no prior knowledge of Tolkien’s works before starting on this project, which his client uses as a museum for his J.R.R.
Tolkien collection – one that has taken him over 30 years to amass. Misty Mountain Shire Hobbit Homes in Costa Rica. 242 0647 Ana's Hobbit house.