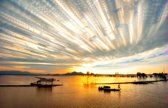

LUCA POIAN FORMS · Bamiyan Cultural Centre Design Competition · Divisare. Vikingtidsmuseet Proposal - Snøhetta. 200217 Barozzi Veiga Profile Web. Gallery of EM2N to Build Basel's New Museum of Natural History and State Archives - 13. 天津蓟县于庆成美术馆 / 张华建筑 – 天津大学建筑设计研究院. 非常感谢 张华建筑 及天津大学建筑设计研究院予gooood分享以下内容。
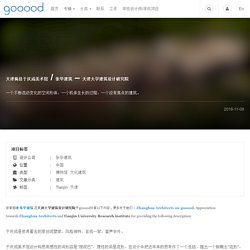
更多关于他们: Zhanghua Architects on gooood. Appreciation towards Zhanghua Architects and Tianjin University Research institute for providing the following description: 于庆成是世界著名的原创泥塑家,风格独特,自成一家,蜚声中外。 于庆成美术馆设计构思用感性的词形容是“捏泥巴”,理性的词是流形。 在设计中把近年来的思考作了一个总结,提出一个新概念“流形”,一个从头至尾充满运动变化的并有两个或多个不同表现形式端头的形体,该形体表现的不是一个结果而是一个过程,一个不断流动变化的空间形体,一个从静态到动态的过程,一个时空演变的过程。 ▽ 一个不断流动变化的空间形体,a continuous flowing and changing physical space Yu Qingcheng is a world famous original clay sculpture artist who is renowned in China and oversea, the unique style strike out a new line for himself.
To describe this design with the emotional word is “hold mud”, rational words is “manifold” . ▽ 顶视图,areal view 于庆成美术馆建筑形体空间具有十个变化;1、力学—体态从静到动,2、微分—形式从直到曲,3、层级—分块从大到小,4、光学—颜色从深到浅,5、测量—面层从厚到薄,6、计量—缝隙从宽到窄、7 物理—质感从粗到细,8、维数—空间从二维到三维,9性状—气质从刚到柔,10哲学—属性从阴到阳。 ▽ 形式从直到曲,line from straight to curve 西藏上师索甲仁波切1996年写的<西藏生死之书>畅销全球,其中说道“:科学家告诉我们,整个宇宙只不过是变化、活动和过程而已–一种整体而流动的改变”,“生和死被当做一连串持续在改变中的过渡实体”。 ▽ 起伏的曲面,the curves. Nordarchitects. Gallery of Museum of Bavarian History Competition Entry / Irlenbusch von Hantelmann Architekten - 7. Gallery of Museum of Bavarian History Competition Entry / Irlenbusch von Hantelmann Architekten - 8. Gallery of Hanamidori Cultural Center / Atelier Bow-Wow - 13. Museo de Ciencias Ambientales - Snøhetta. AA School of Architecture 2014 - Anand Naiknavare. Aggregation of 4 Seifert Surface Components.
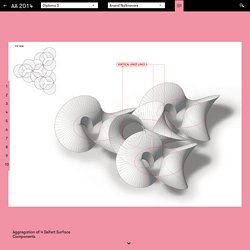
不东不西的建筑:乌鲁木齐东庄 – 西域建筑 / 新疆玉点建筑设计研究院有限公司. DongZhuang-Building Museum of Western Regions, is located in Tuoli Township of Nanshan Grasslands, 30 km away from Urumqi City, and is built on the site of a previous grain shop that existed more than sixty years ago.
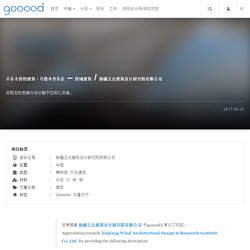
Since the ancient times, architectural design which is inspired by natural landscape has always been exciting. The Museum, facing the city in the south and backed by the mountain in the north, has no disturbance on surrounding vegetation. From afar, it looks like an off-white stone rolled down from the mountain, standing quietly and naturally in the open and vast Gobi desert of Inner Eurasia. 不东不西的建筑:乌鲁木齐东庄 – 西域建筑 / 新疆玉点建筑设计研究院有限公司. Dan c. #48105. Morphosis architects: king abdullah petroleum studies and research center. The new king abdullah petroleum studies and research center by morphosis architects all images courtesy morphosis architects.
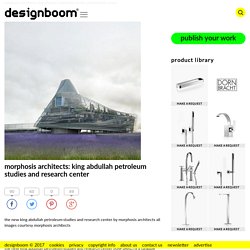
Il MUSE - Museo delle Scienze visto da Renzo Piano. Trucks Maintenance Centre. Bunurong Memorial Park. Gallery of Malmö Saluhall / Wingårdh Arkitektkontor AB - 19. Village d’Astérix le Gaulois. Reina Sofía museum. Gallery of Tel Aviv Museum of Art Amir Building / Preston Scott Cohen - 35. Port of Kinmen Passenger Service Center International Competition. Result.
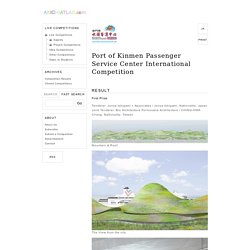
12 Offices that Use Collage to Create Architectural Atmospheres. 12 Offices that Use Collage to Create Architectural Atmospheres “An image is a sight which has been recreated or reproduced.
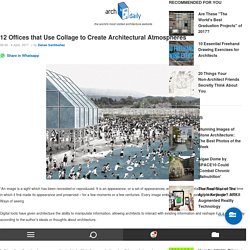
It is an appearance, or a set of appearances, which has been detached from the place and time in which it first made its appearance and preserved – for a few moments or a few centuries. Every image embodies a way of seeing.” - John Berger / 1972 / Ways of seeing Digital tools have given architecture the ability to manipulate information, allowing architects to interact with existing information and reshape it in a different way according to the author’s ideals or thoughts about architecture. Representation becomes a project itself; it is a graphic manifesto of what the author wants to deliver, a critical vision of a design intervention in a particular context. Large phalanx. 2014F_Design Development : Rensselaer.
Gallery of Gaspar House / Alberto Campo Baeza - 10. Peter Zumthor. Shanghai Lujiazui Harbour City Exhibition Centre by OMA. Office for Metropolitan Architecture (OMA) is a leading international partnership practicing architecture, urbanism, and cultural analysis.
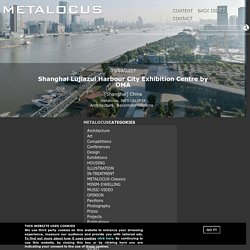
OMA's buildings and masterplans around the world insist on intelligent forms while inventing new possibilities for content and everyday use. OMA is led by ten partners – Rem Koolhaas, Ellen van Loon, Reinier de Graaf, Shohei Shigematsu, Iyad Alsaka, D...read more Office for Metropolitan Architecture (OMA) is a leading international partnership practicing architecture, urbanism, and cultural analysis.
OMA's buildings and masterplans around the world insist on intelligent forms while inventing new possibilities for content and everyday use. OMA is led by ten partners – Rem Koolhaas, Ellen van Loon, Reinier de Graaf, Shohei Shigematsu, Iyad Alsaka, David Gianotten, Chris van Duijn, Ippolito Pestellini Laparelli, Jason Long and Michael Kokora – and maintains offices in Rotterdam, New York, Beijing, Hong Kong, Doha and Dubai. Giovanni Caudo, Francesco Marullo, Federico Perugini, raffaella bracale, Edoardo Saba, VALENTINA SIGNORE · Figino Borgo sostenibile (seconda fase)
L’alloggio sociale è condizione non soltanto per soddisfare il bisogno essenziale della casa ma per sostenere un nuovo modello di abitare.
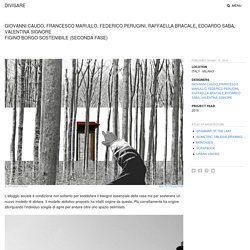
Il modello abitativo proposto ha infatti origine da questo. Più correttamente ha origine allorquando l’individuo sceglie di agire per andare oltre uno spazio delimitato. E’ a partire dalla casa ma è oltre la casa che esso si realizza. B.V. Doshi. Viar Estudio · Viking Museum. The first idea: ADDITION AND CONTINUITY The current museum is contained in a large building that deserves to be respected and considered.
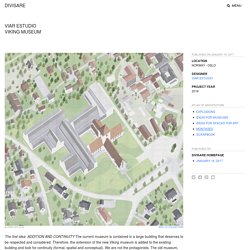
Therefore, the extension of the new Viking museum is added to the existing building and look for continuity (formal, spatial and conceptual). We are not the protagonists. The old museum, the ships, the pieces are the ones. Viar Estudio · Maritime Science Center in Tungevågen · Divisare. The idea of the project is suggested by the site.
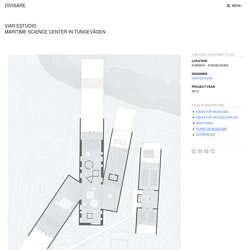
The site is the project. The project is for the site. · Colonize the place, creating a new place in the landscape · The roofs are laid out as recognizable elements into the landscape, like pieces brought by the sea. Álvaro Siza, João Morgado · Nadir Afonso Art Museum · Divisare. The area destined to the building is located at the place of Longras, in the civil parish of Santa Maria Maior, and was established in the plan as a rectangle parallel to the riverbed, inside the future marginal park, between the new footpath/bike lane parallel to the 5 de Outubro avenue (northwest), the Dr.
Mário Soares avenue (northeast), the new street layout parallel to the Longras street (southwest) and the river (southeast). The main floor of the foundation building is placed over a concrete platform, 351,50 height, supported by walls perpendicular to the river, in order to prevent an eventual flood. AJ Artemel. Inav 112. Norman Foster and RIBA announce 2017 "survival of cities" traveling scholarship. Mordern Chinese Cave House – Cave house on loess plateau, Shanxi, China by hyperSity Architects. 来自 hyperSity 对gooood的分享。
更多关于 hyperSity on gooood. Appreciation towards hyperSity for providing the following description: 农村的人也需要现代化的生活,农村也需要现代化的设施。 农村不应该是城市的低级版本,不应该是城市的跟随者,而应该是跟城市有差异化并更接近自然与土地的人类栖息地。 AD, guest edited by SPAN Architect´s... - Matias del Campo.
2.form. 3.s[pts]s. 4. fabrication.