

Look Out!!! Old Fire Towers into Modern Mountain Homes. If location, location and location are what drive your visions of a dream tree house design or luxury hillside wood home then look no further: fire towers that once served vital protective services to natural forests are becoming increasingly used for new purposes including mountaintop homes with incredible views.
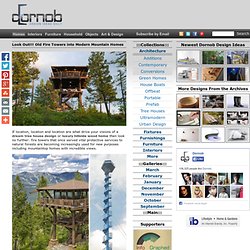
If you think about it, fire lookout towers occupy some of the most enviable real estate in the world – they are normally quite remote and isolated but also positioned to have the best vistas available for up to hundreds of miles around in all directions. Lofted Living: Elevated Home Literally Sits on the Water. Eat your heart out, Fallingwater.
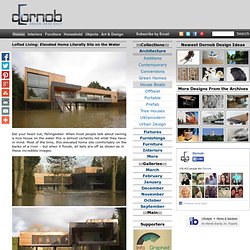
When most people talk about owning a nice house on the water this is almost certainly not what they have in mind. Most of the time, this elevated home sits comfortably on the banks of a river – but when it floods, all bets are off as shown as in these incredible images. Thin structural supports (that early modernists like Le Corbusier would be proud of) hold this unique house by John Pardey Architects high above the flood plain. Entrance staircases lead from the ground (or water) level directly up into the heart of the home on one side and to a front deck on the other.
Living, guest and bedroom spaces pinwheel out from a central communal axis. Of course, the experience back out from within the home is in many ways as impressive as the house itself, with elevated views of the surrounding forest and river below. Falling Water, Revisited: Modern Green Pool-Cooled Home. The Frank Lloyd Wright home featuring a flow-through waterfall may be the most recognizable residential design in modern history, but for all of its innovations its construction was extremely costly, not to mention the subsequent renovations required to hold its structure together over time.
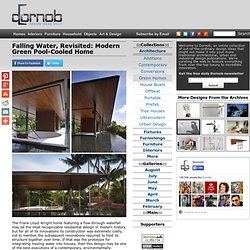
If that was the prototype for integrating moving water into houses, then this design may be one of the best executions of a contemporary, environmentally-integrated approach. Starting with water-shadow patterns cast upon the entry path, this overly austere minimalist structure is merely a backdrop for the complex interplay of architecture and water that defines this house from top to bottom, inside and out. Like the name of the firm itself (Wallflower – photos by Albert Lim), the building is almost secondary, a foil for natural processes, views and the actions that take place within it rather than a work of art in and of itself. Edit this entry. Forest Cottage Cobbled from Scrap Beams, Floors & Doors.
Issues of accessibility and sustainability drove this site-specific design solution: a narrow road required small modular pieces, while client wishes dictated extensive material reuse.
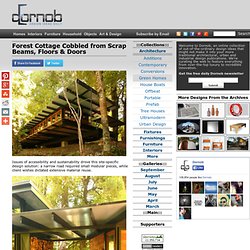
Chilean architect Juan Luis Martínez Nahuel started with patio doors from a demolished 1960s home furnished, transforming them into the framework for a mostly-glazed, wood-framed front facade. Local 1970s parquet flooring were turned into new finishing materials, while used commercial steel and glue-laminated beams form the core structure. Reversing the usual process, the materials formed a foundation around which the plan more or less organically evolved – a modern take on making shelters out of what one finds at hand on the surrounding land.
The linear, single-story residence was easily assembled piece by piece using likewise simple and traditional construction tools and techniques. Dream in Green: Small Scandinavian Summer Island House. Fashioned from a prototype prefab garden greenhouse, this garden shed sleeps two by night and engages its gorgeous natural environs on all sides by day.
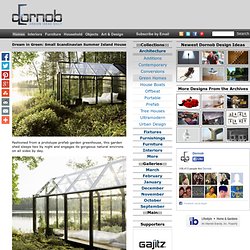
Ville Hara and designer Linda Bergroth collaborated to craft the non-residential variant, while the latter creator went on to add solar panels, storage spaces and recycled brick steps to make a miniature glass house (or at least: three-season bedroom) for herself as well. In standard Scandinavian style, a series of cookie-cutter pieces can come together in various ways – in this case, the core gable-roofed, wood-and-glazing element opens up views on three sides while shed-element clutter is kept to the back of the site, away from the waterside view. Inside, a simple pine wood floor and single beside lamp and suspended light fixture keep the entire composition clean and minimal, focusing the eye and mind more on the lovely natural exterior and few elements (a vintage record player and some potted plants) of additive decor. Huge Cave House: Unique Modern Underground Mega-Home. Somewhat notorious since being put up for sale on eBay, this cave dwelling is unique in all kinds of amazing ways – not least of which for the fact that it currently contains a curious hybrid home with a natural stone roof, modern infill walls and assorted antique furniture and furnishings.
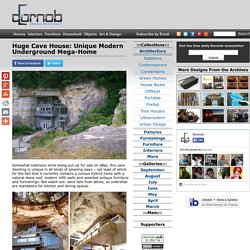
But watch out: sand falls from above, so umbrellas are mandatory for kitchen and dining spaces. Before its time as a hybrid-style home, this historic locale played host to famous 1980s rock singers (who performed on a still-extant underground stag) as well as a now-defunct 1950s roller rink. Today, it still sits on multiple acres of picturesque rural land and features fourteen waterfalls … as well as the 17,000 square feet of livable underground cave space.
Geothermal energy provides power, heating and cooling during much of the year – making bills a fraction of a typical (much smaller) home. A living area sits in front, with bedrooms lofted above to also access natural light.