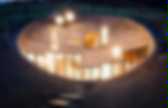

Ancient Party Barn, Kent. Evoking the pleasure of a transforming toy Liddicoat & Goldhill for John Sinclair.
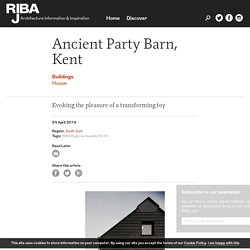
Chontay House / Marina Vella Arquitectos. Architects: Marina Vella Arquitectos Location: Antioquia District, Peru Area: 135.0 m2 Project Year: 2014 Photography: Gonzalo Cáceres Dancuart Project Manager: Marina Vella Construction: Oswaldo Cajañauta Facilities: Peter Aranda Technical Drawing: Carolina Neuhaus Landscape: Vivero 4 estaciones Interior Design: Macarena Belaunde From the architect.
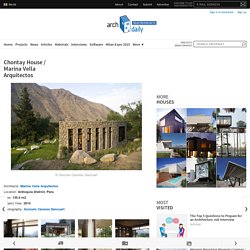
Site The project is located in a 5,800m2 rural plot south-east of Lima, 40.5 km from the road that borders the Lurin River from Lima to Huarochiri. RSHP Adapts Jean Prouvé’s 6x6 Demountable House for Design Miami/Basel 2015. Jean Prouvé’s 1944 design, the 6x6m Demountable House has been adapted by Rogers Stirk Harbour + Partners (RSHP) for Design Miami/Basel 2015 at the Galerie Patrick Seguin.
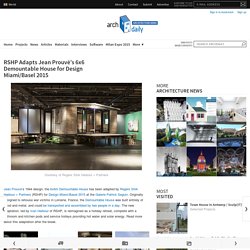
Originally designed to rehouse war victims in Lorraine, France, the Demountable House was built entirely of wood and metal, and could be transported and assembled by two people in a day. The new adaptation, led by Ivan Harbour of RSHP, is reimagined as a holiday retreat, complete with a bathroom and kitchen pods and service trolleys providing hot water and solar energy. Read more about this adaptation after the break. Prouvé’s “constructional philosophy” of architecture prioritized functionality and fabrication, creating a unique aesthetic focusing on the two ideals. MA of Wind / Ryuichi Ashizawa Architect & Associates. Architects: Ryuichi Ashizawa Architect & Associates Location: Naha, Okinawa Prefecture, Japan Area: 84.0 sqm Year: 2011 Photographs: Kaori Ichikawa Structure: RC Structure Engineer: TAPS structural engineering office Construction: Daichi construction office Site Area: 210.96㎡ Total Floor Area: 109.13㎡ From the architect.
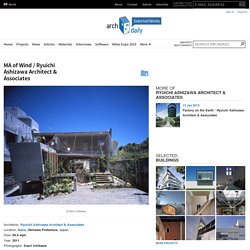
Slice / Saunders Architecture. Architects: Saunders Architecture Location: Haugesund, Norway Area: 15.0 sqm Year: 2014 Photographs: Bent René Synnevåg From the architect.
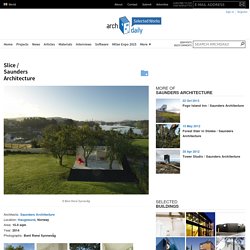
As a consequence of the global economic recession and increase of centralization, architects worldwide take on the challenge of designing small houses. The design ideas are often proportionally inverted by the sizes. A small building on just 15m2 is just as likely to give the architect a pleasurable task than a ginormous building on 5000 m2.
A significant reduction of size and budget is not necessarily synonymous with a reduced ingenuity. «How can we get the most out of this project?» Artists sometimes work on the architects’ court, and sometimes architects work in the intersection between art and architecture. «Slice» describes the little house Todd Saunders drew in a small garden in Slåttevik just outside Haugesund in Norway. The Mill — WT Architecture. Summer House in Dalarna / Leo Qvarsebo. Architects: Leo Qvarsebo Location: Västerbyn, 770 70 Långshyttan, Sweden Developer: Leo Qvarsebo, Mattias Granwald, Robobygg AB Area: 90.0 sqm Year: 2014 Photographs: Courtesy of Leo Qvarsebo Construction: Catherine Carrick, Konkret AB Carpenters: Leo, Elias, Robert, Hanna, Karl, Linnea, Mattias Granwald, Tobbe, Pappa From the architect.
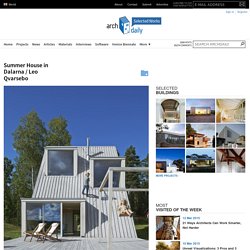
The requests in this project are obvious yet challenging: Cooking outdoors and indoors. A quiet reading area and a bedroom beneath the stars. All three requests has each been associated with a bay window and then superposed under a roof that turns into a terrace in front of the house. Recreation House Near Utrecht / Roel van Norel + Zecc Architecten. Architects: Zecc Architecten Interior Designers: Roel van Norel Location: Utrecht, Netherlands Year: 2014 Photographs: Stijn, Courtesy of Roel van Norel Contractor: Casco: Bert Oostenbruggen.
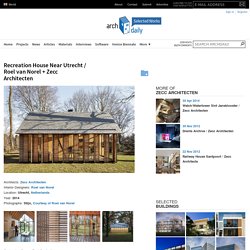
Black House Blues / Studija Archispektras. Architects: Studija Archispektras Location: Kulautuva, Lithuania Architect In Charge: Aidas Kalinauskas, Ignas Kalinauskas, Vaidas Tamošiūnas Manufacturers: Wienerberger Area: 170.0 sqm Year: 2014 Photographs: Juozas Kamenskas From the architect.
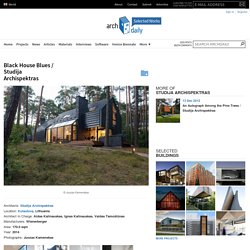
A man and his wife always loved to listen to the blues. A lot of blues. Loud – most of the times. And there could be no better place for their obsession than a forest. Family wished for a high central living space through which melancholic music would fill their home and reach every room. They would be picking boletus for dinner in their front yard and let the wild nature thrive right into the kitchen. House SPI / Spado Architects. Architects: Spado Architects Location: Carinthia, Austria Project Managers: DI Hannes Schienegger and Arch DI Harald Weber Area: 161.0 sqm Year: 2013 Photographs: Kurt Kuball Structural Consultant: Kastner ZT GmbH Site Area: 3467 sqm From the architect.
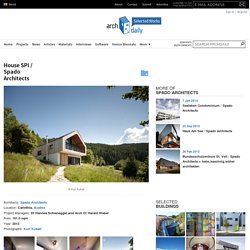
The expressive silhouette of the contour building. The property on which the building stands is situated around 1100 m above sea level on the Saualm in the Görtschitz Valley in Carinthia. The contractor wished for a new interpretation of an Alpine farmhouse, a contemporary interpretation of rural architecture. Black House Blues / Studija Archispektras. Cabin Laksvatn / Hamran/Johansen Arkitekter. Architects: Hamran/Johansen Arkitekter Location: Tromsø, Norway Architect In Charge: Lars Hamran Consultants: eStatikk AS Area: 50.0 sqm Year: 2014 Photographs: Ivan Brodey, André Severin Johansen From the architect.
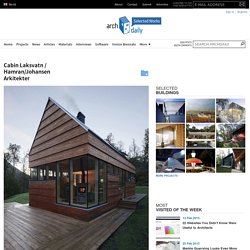
The site is at the edge of the Lyngen peninsula in Troms, Northern Norway, surrounded by a dramatic alpine landscape. The near surroundings consist of dense forest, yet the topography allows for spectacular mountain views in nearly all directions. The program was to make a retreat for a large family with a total of 9 beds, within a modest budget frame. It was early in the process decided to limit the net floor area to 50m2, since cabins above this size triggers several technical demands according to norwegian building code.
The solution was to make use of areas under a pitched roof that due to its low ceiling height does not count as floor area. FRAPN02_CARR_2013_1.pdf. Arba : Sihem Lamine et Jean-Baptiste Barache, Architectes. Programme Hélios Bio-Espaces une alternative pour habiter demain. Les archives de l'écohabitat Programme Hélios Bio-Espaces Article n° 2 Publié sur le site en 2011 Les archives de l'écohabitat. Hopetel: Transitional High-rise Housing. Honorable Mention 2011 Skyscraper Competition Asaf Dali United States As a result of the recent deteriorating economy and rising unemployment, homelessness is among the most pressing issues faced by US cities.
Following the housing market crash, “tent cities” (makeshift shelters set up by people who have lost their homes) have been popping up all over the country. It is a time where the poverty rate is at a record high, and in many cities unemployment is in double-digits. This project proposes a transient solution to accommodate growing numbers of citizens who have lost their houses to foreclosure. Space Elevator // Gabon on Behance.
Smart student units - Tengbom. Share. Dwelle Micro Home… Dwelle Micro Home… Posted by suzidarbyshire on May 15, 2011 · 1 Comment Whilst researching affordable, adaptable houses I came across Manchester based company Dwelle. This company is an architectural practice which have designed solutions for affordable, adaptable houses, which have also recently won ‘small house of the year’ award at the British home awards for their micro-buildings. They have designed four different sized structures, all of the same style which can become micro homes, playrooms, offices, gyms, guest accommodation, a garage or even a beach hut. But they have also designed ‘bolt on’ features which mean you can easily add additional bedrooms, room modules or even verandas.
The smallest dwelling is the beach hut, which can be constructed for an estimated £15,000. The second dwelling is the timber clad office, which is the smallest version of the timber frame buildings at £20,000. Underground Wave House with Wildflower and Herb Exterior. House Built into a Hill. Like this article? Share it: This 140 square meters house is located in Ecuador and was conceived by AR+C architects as completely embedded into the natural environment.
One has to be placed in front of the house in order to see it, as the flat roof looks like a platform covered with grass and blends in with the natural environment. The primary structure of the house consist of a perimeter contention wall and an air chamber that allows for thermal comfort inside, in all seasons. This air chamber has also the role of protecting the structure of the humidity generated by the hill that integrates the building. Eco-Friendly House Study With Walls Of Packed Straw. Wood Shingled Austrian Mountain House with Sloped Walls. Like this article? Share it: High in the mountains of Austria, this wood clad house in East Tyrol is certainly a far cry from tradition. Dubbed the Ufogel, this unusual home features a timber-shingled facade and an irregular shape that leaves you wondering where the roof ends and walls begin. The wood spills inside this cabin design, where walls, ceilings, floors and furnishings all echo "earth.
" Of course, with these breathtaking mountain vistas framed by the strategically places windows, nature is always a focal point. The snow-covered mountains give this cabin style home a magical setting, but regardless of the season, the jagged, wood clad architecture complements nature beautifully - and vice versa! The slope-side setting lends itself well to the home's protruding form with a front-facing window that seems to launch you into the landscape. The traditional homes that surround Ufogel simply highlight its architectural intricacies. The glass-walled shower... Ufogel. House No.7 / Denizen Works. Oarna Project. Ecoconstruction. Visite d'une maison architecte BBC bioclimatique à ossature bois.
Dossier : le bioclimatisme et la construction bioclimatique à la loupe. Ce dossier décrit les mécanismes physiques et physiologiques qui permettent de concevoir un habitat bioclimatique qui ne consomme pas du tout d'énergie pour assurer le confort thermique de ses occupants. Il s'agit de l'explication détaillée de la démarche de construction dite " bioclimatique" ou "solaire", appliquée à un climat semi-continental tempéré (France). Dossier réalisé par Ugo Degrigny Que signifie "bioclimatique", quel est son origine ? ^ Haut de page Construire bioclimatique veut dire construire en prenant en compte les interactions entre le climat et l'écosystème. Se protéger des aléas du climat (froid/chaud, vent, pluie etc.)Profiter des bienfaits du climat (lumière, chaleur ou fraîcheur naturelle selon la saison, brise douce, etc.) Se protéger ses aléas du climat est le premier but de la démarche bioclimatique, car c'est historiquement la première fonction de l'habitat.
La matière est énergie, et l'énergie est matière potentielle. Régulation thermique du corps. Vetsch Architektur. 11 Tiny Houses That Will Make You Want To Live A Simpler Life. (TruthSeekerDaily) Like many of you, we are in love with tiny houses since they represent a movement to a simpler, more sustainable way of life.