

Design a More Self-Reliant & Resilient Life. The Tiny Life. Tiny House Cost vs. Traditional House Cost. There are lots of benefits from buying and living in a tiny house.
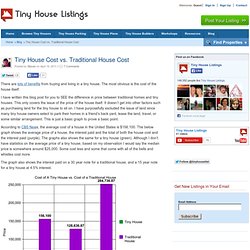
The most obvious is the cost of the house itself. I have written this blog post for you to SEE the difference in price between traditional homes and tiny houses. This only covers the issue of the price of the house itself. It doesn’t get into other factors such as purchasing land for the tiny house to sit on. I have purposefully excluded the issue of land since many tiny house owners select to park their homes in a friend’s back yard, lease the land, travel, or some similar arrangement.
According to CBS News, the average cost of a house in the United States is $156,100. The graph also shows the interest paid on a 30 year note for a traditional house, and a 15 year note for a tiny house at 4.5% interest. A typical American family’s rent or mortgage payment represents roughly 30% of their total income. I look forward to hearing your comments! Tiny House Newsletter: Thank You. Tiny House Talk. Tiny Tack House Plans — The Tiny Tack House. Q - How big is your trailer?
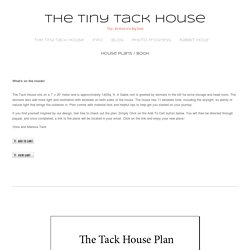
A - 7 x 20 5,000 Dual Axel Utility Trailer with load up to 10,000 Capacity. Q - How long did it take to build? A - Seven months from delivery of the trailer. Q - How many man hours did it take to build? A - Just over 800 hours of work, done by two people. Q - Did you have any building experience before building the tiny house? A - No, just some basic shop class skills from HS. Q - How big is your fridge? A - The fridge we picked up from Home Depot was a magic chef 4.0 cubic feet fridge with freezer on top. Q - How much did it cost to build? A - Not completely calculated yet, but roughly between $15,000 -$20,000. Q - What is the capacity of your fresh water tank? A - The tank can hold 40 gallons of fresh water.
Q - Has anyone thought you were crazy going through with the build? Builder of high quality custom tiny houses. Tiny Home Builders. What is a tiny house?
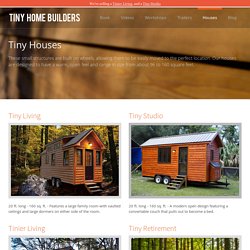
A tiny house is a small house that is sized such that it can fit on a trailer. In most areas this means that it can’t be bigger than 8 feet 6 inches wide, 13 feet 6 inches tall, and 40 feet long. The houses are built on trailers since they are too small to be allowed as permanent structures according to most local code enforcement agencies. Why would I live in a tiny house? For many, the dream of owning their own house is only that, a dream. Another advantage of tiny houses is gained time. Another advantage is that the houses can be moved. Finally, one last reason to living in a tiny house is conservation. Why wouldn’t I just buy an RV? RV’s are great for travel, but not so great to live in.
Have more questions? Tiny House Design & Construction Guide. Small House Plans. The tiny house plans you’ll find here are drawn with do-it-yourselfers in mind.
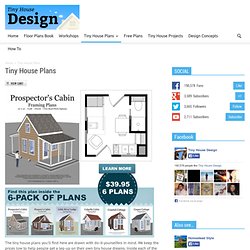
We keep the prices low to help people get a leg-up on their own tiny house dreams. Inside each of the plans you’ll see how tiny houses are framed with step-by-step illustrations. If you like what you see below consider getting our 6-PACK OF PLANS (PDF Download) for $39.95. Little River Lodge (8′x24′) The Little River Lodge is a 24-foot tiny house design with a tiny bedroom on the lower level and a loft above. PDF format 34 pages $9.95Learn More about the Little River Lodge Caspar Cottage (8′x20′) The Caspar Cottage is a 20-foot tiny house design inspired by the historic homes on Northern California’s Mendocino coast .
PDF format 36 pages $9.95Learn More about the Caspar Cottage Calpella Cabin (8′x16′) The Calpella Cabin is a 16-foot tiny house design inspired by the homes on Calpella Street in Mendocino, Californa. PDF format 35 pages $9.95Learn More about the Calpella Cabin Coastal Cottage (8′x28′) Free Updates. Uncut Tiny House Realized. As a result of this exploration we now know that a tiny house that could be built without a saw.
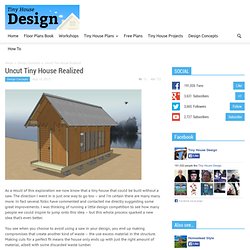
The direction I went in is just one way to go too – and I’m certain there are many many more. In fact several folks have commented and contacted me directly suggesting some great improvements. I was thinking of running a little design competition to see how many people we could inspire to jump onto this idea – but this whole process sparked a new idea that’s even better. You see when you choose to avoid using a saw in your design, you end up making compromises that create another kind of waste – the use excess material in the structure.
Making cuts for a perfect fit means the house only ends up with just the right amount of material, albeit with some discarded waste lumber. So what if we took the learnings from the Uncut Tiny House and applied them to a No Waste Tiny House. But I digress… Let me show you this version of the Uncut Tiny House. Continue to see the assembly process and details.