

Mad Max: 10 Tips and Tricks for 3ds Max. 3ds Max is an immensely powerful program with a myriad of features and capabilities that require time and practice to master.
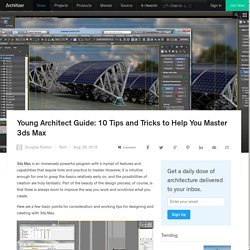
However, it is intuitive enough for one to grasp the basics relatively early on, and the possibilities of creation are truly fantastic. Part of the beauty of the design process, of course, is that there is always room to improve the way you work and scrutinize what you create. Here are a few basic points for consideration and working tips for designing and creating with 3ds Max. Naming, layers and groups 1. When modeling in 3ds Max or dealing with geometry, always use a 1:1 scale and give elements logical names. 2. In complicated scenes, isolating individual objects (right click > Isolate) will allow you to focus on editing or texturing one individual item while the rest of the scene is hidden. 3. Use 3ds Max’s populate feature to place large groups of people in your scene from the built-in library. Vectores Gratis de calidad para Descargar. Si eres diseñador gráfico sabrás lo laborioso que es realizar un diseño desde cero y lo mucho que ayuda conocer los mejores bancos para descargar vectores gratis.
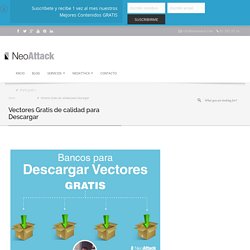
Y sí, como bien sabrás igual que yo, poca gente paga por el trabajo que lleva el hacer el diseño, la creatividad y el que este encaje con lo que busca la empresa exactamente. Es por eso, que para agilizar el proceso y poder ofrecer precios más competitivos debemos descargar vectores gratis para illustrator o PSD para photoshop, consiguiendo así un primer boceto más rápidamente y llegando a ese precio que estima "justo" el mercado o el cliente. Pimpmydrawing.com - Free vector people for architecture and design - 2d dwg ai models - woman, man, kids, dog... Anything you need!! Training Materials for ARCHICAD - Online ARCHICAD tutorials, courses. Escalalatina: Rendering Your Designs with Diversity.
Tired of seeing Nordic families in representations of Colombian markets and New York hipsters drinking coffee in Mexican cultural centers, a group of self-described “young latinos” have created Escalalatina, a collection of high-resolution images of “people on the road to development” to be used for renderings.

Inspired by Teodor Javanaud Emdén’s SKALGUBBAR - a virtual library of people for renders - Escalatina aims to provide a way for Latin American architects to fill their renders with images of local people. All of the images are available in .png format and users can also submit their own images for the site as well. Check out some of the Escalalatina images after the break. Download the people of Escalalatina, here. Mind-Boggling Spherical Gear Made from 3D-Printed Moving Parts. Fritz Hansen (est. 1872) - exclusive design furniture.
FlyingArchitecture — free 3D models, materials, textures and tutorials for Rhinoceros, 3DS Max, C4D and all other programs. 3D Printed Letterpress Machines. Halfway between vintage and modern technology Stampomatica proposes using 3D printing to create buffers, which can later be used with the manual printing machine.
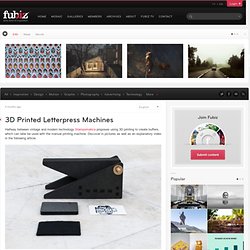
Prusa i3: ¿ABS, PLA, o ambos? despejamos tus dudas - Impresoras 3D. Prusa i3: ¿Que material de impresión es mas adecuado?

Como ya sabeis, hay varios materiales disponibles para imprimir, aunque por lo general los aficionados suelen centrarse en el uso del ABS y el PLA. En otros artículos ya hemos explicado sus características técnicas, composición, etc, así que ahora nos centraremos en sus aspectos mas prácticos, y concretamente, queremos ponerlos en relación con la Prusa i3, que ahora mismo es la impresora líder en impresoras 3d de código abierto. Pues bien, entrando ya en materia, está claro que cuando se trata de elegir entre ABS y PLA, lo cierto es que no se puede decir que uno sea mejor que el otro. Mas bien se trata de una cuestión de preferencias. How to Get Started with 3D Printing (Without Spending a Fortune) A photographers approach.
MIR. BLOG. This post is also a follow up from many emails asking me to explain the diagonal line hatching used the site analysis diagrams.
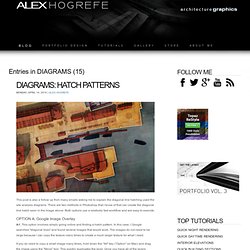
There are two methods in Photoshop that I know of that can create the diagonal line hatch seen in the image above. Both options use a relatively fast workflow and are easy to execute. OPTION A: Google Image Overlay A1. This option involves simply going online and finding a hatch pattern. If you do need to copy a small image many times, hold down the "Alt" key ("Option" on Mac) and drag the image using the "Move" tool. A2. OPTION B: Create a Custom Pattern A second option to create a hatch is to define a custom pattern which can offer much more flexibility. B1. B2. ARTEFACTORYLAB.
Frank Gehry Creates New Digital Platform To Aid In Collaboration. Frank Gehry has long been at the forefront of technological innovation, helping to equip architecture with the means of re-imagining its horizons.

Continuing in this vein is Gehry’s next big venture, which aims to transform the way that designers collaborate through the use of cloud based software. The software, dubbed GTeam, creates an online community to share work in a universal format. Classics modeled with ArchiCAD - Behnisch & Partner - Munich Olympic Stadium. Adam Martinakis. Découverte d’Adam Martinakis qui se présente comme un artiste et un designer d’intérieur.
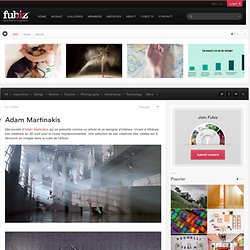
Vivant à Athènes, ses créations en 3D sont pour le moins impressionnantes. Une sélection de ses créations très variées est à découvrir en images dans la suite de l’article. LC4 – chaise lounge by Le Corbusier – 1928. ¿contribuyen las nuevas herramientas de diseño a la mejora de los modos de vida? Taller de modelado 3D con Processing. Architecture 3D Illustrations. Víctor Enrich recently shared with us his architecture 3D illustrations and visualizations.
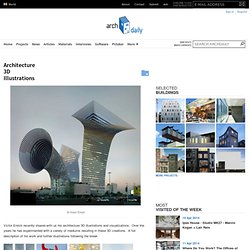
Over the years he has experimented with a variety of mediums resulting in these 3D creations. A full description of his work and further illustrations following the break. From the artist: My artistic career begins at the age of 10 designing unreal cities, with all their streets (and their street names), their buildings, their topography, their bus and subway lines and all the elements that any city has. These designs are made in 1:5000 scale, by pencil, on A4 sheets of paper creating a puzzle to reach areas of several square meters. At the age of 13, computers are discovered as well as some CAD drawing programs. At the age of 15, 3D CAD software is discovered, so the drawings are not bi-dimensional anymore and some primigenial virtual urban spatialities are born. By 2010 production is greatly increased, helped by the artistic atmosphere flowing into the city of Tel Aviv.
MEGALOMANIA. © Jonathan Gales. Construido en su mayoría usando 3D Studio Max y renderizado con Vray. Las secuencias de movimiento orgánico se filmaron originalmente en una Canon 5D MKII, seguido en pista de PF y se desarrolló en CG. La demolición se creó con Rayfire. Todas las composiciones se hicieron en Adobe After Effects, editando en Adobe Premiere Pro. 3D Studio MAX - Character Modeling - Part 01 - Templates The Goon - trailer. SolidRocks - SolidRocks. Octane Render - The Interactive Physically Based Render Engine. Vue 9.5 xStream. Creating connections between culture and audiences. 3D Models, 3D Modeling Textures and Plugins at TurboSquid. THE NEXT INCREDIBLE LONDON ? Vous trouverez toutes les explications sur ces magnifiques images issueS du projet de film Fanciful Megalomania imaginé par Jonathan Gales, sur le toujours très bon site dpr-barcelona, dont j'ai extrait les quelques lignes ci-dessous.
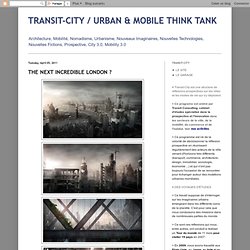
" The film project Fanciful Megalomania is described by its author Jonathan Gales, as some “Fanciful drawings of construction sites“. Gales is a film maker and designer based in London. For his master degree at the Bartlett School of Architecture, he is researching on the mixed use of film, animation, music and photography.