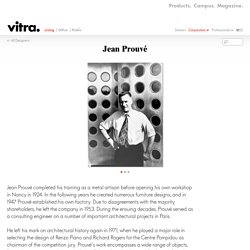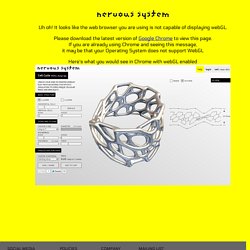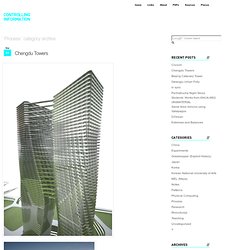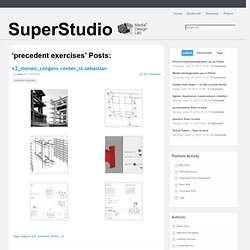

Más de 1000 imágenes sobre RCR Arquitectes en Pinterest. Inicio - DAYE. Inicio - DAYE. FACET STUDIO. Jean Prouvé. Jean Prouvé completed his training as a metal artisan before opening his own workshop in Nancy in 1924.

In the following years he created numerous furniture designs, and in 1947 Prouvé established his own factory. Due to disagreements with the majority shareholders, he left the company in 1953. During the ensuing decades, Prouvé served as a consulting engineer on a number of important architectural projects in Paris. He left his mark on architectural history again in 1971, when he played a major role in selecting the design of Renzo Piano and Richard Rogers for the Centre Pompidou as chairman of the competition jury.
Prouvé's work encompasses a wide range of objects, from a letter opener to door and window fittings, from lighting and furniture to façade elements and prefabricated houses, from modular building systems to large exhibition structures – essentially, almost anything that is suited to industrial production methods. Cell Cycle: 3d-printable jewelry design app inspired by microscopic cellular structures. Cell Cycle version 3.0 designed by nervous system + you Generate your own 3d-printed jewelry with this physics-based tool inspired by microscopic cellular structures. material silver polished sterling silver cast from a 3d-printed wax x Share your design with the world!

Jmallos' "parametric architecture" favorite pictures on VisualizeUs. A new breed of beach animals. Broadcast Yourself. FR-EE / Fernando Romero Enterprise. Oleg Soroko on Behance. SCATE CHAIR on Behance. Sandino torres's Profile - MyMiniFactory.com. Mataerial. STAND VOLTTA. Proyectos ruinosos y facturas sin IVA. Creative Commons, DIY projects and curiosities. Archivo: Arquitectura en Containers / Parte II. Esta semana en Archivo les presentamos una nueva selección de proyectos de arquitectura basados en el reciclaje de containers publicados anteriormente en nuestro sitio web (ver Parte I), que aportan estructura sismoresistente, rapidez de construcción, un bajo costo, y permite generar una arquitectura modular.

Estos ejemplos nos demuestran la variedad de diseños que se pueden desarrollar a partir de un contenedor reciclado. La foto de portada corresponde a una instalación musical para niños en el Festival Internacional de Manchester, en donde los Arquitectos BDP architects eligieron contenedores de transporte, debido al carácter temporal de las exhibiciones de los festivales, por lo que el uso de materiales de construcción que puedan ser reutilizados tiene mucho sentido. A continuación otros 10 proyectos imperdibles. Xiangxiangxiang Boutique Container Hotel / Tongheshanzhi Landscape Design Co.
Bloque Plurifamiliar de 20 Viviendas y Locales / Narch Bloque Plurifamiliar De 20 Viviendas Y Locales / Narch. Manuelle Gautrand - Architecture. TUTORIALS. A lot of people have been asking me how I create my renderings. Since I am finished with grad school, I decided to develop some tutorials that explain techniques I used throughout architecture school. Many of the techniques only require Sketchup and Photoshop. Others later on will be a little more advanced and involve rendering programs that can be downloaded for free. . Process. Photocell + 8×8 LED Matrix This is an example of using 2 photocells and a variable resistor as analog inputs to control 8×8 LED Matrix with PIC18F452, UDN2981, and ULN2803.

The input values of the two photocells are compared. When the values are the same, LED lights up randomly within the entire board. Depending on how much darker a photocell is compared to the other, LED lights up within the range that is more focused towards a corner. The variable resistor controls how fast the LEDs blink. The following is the code: INCLUDE “modedefs.bas” trisb =%00000000 trisd =%00000000 trisa =%11111111. Organicités Piraeus Tower. The cladding of the facade of Soho Shangdu building is made with two main materials: glass panels and metal panels.

The glass can be either transparent or opaque. These elements are used both for the towers and the lower base of the building. The architectes play by composing the facade with these two kind of panel. With a composition of a horizontal repetition of same pannels (playing in lines), the facade of the towers look more horizontal, in opposition with the vertical repetition of same pannels (playing in columns) in the base , the facade of the base seems more vertical. RHINO: GRASSHOPPER DEFINITIONS - RHINO / GH. This definition was developed for my final thesis project to generate a louver system based on functional requirements within the building.

The performance was then tested in Ecotect. A large part of my thesis design involved invertible arena seating with many moving parts. I used Grasshopper as a means to develop the seating testing clearances, site lines, and many other variables. This definition looks at taking any curved surface, and generating weaving geometry across it. ARQUITECTONIKA. Adamo-faiden. Srchlab. Stone Spray Project. Matthew Plummer-Fernandez. Design + research.