

Deafspace - individuality + integration - gallaudet university by Asta Kronborg Trillingsgaard. Dangermond Keane Architecture. Future Green : Portfolio : Gallaudet University. DeafSpace - 99% Invisible. The acoustics of a building are a big concern for architects.
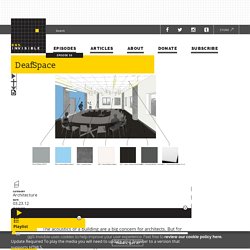
But for designers at Gallaudet University in Washington, DC, it’s the absence of sound that defines the approach to architecture. Gallaudet is a university dedicated to educating the deaf and hard of hearing, and since 2005, they’ve re-thought principles of architecture with one question at the forefront: how do deaf people communicate in space? Unlike hearing people, the deaf have to keep sightlines in order to maintain conversations. So when deaf people walk and talk, they’ll lock into a kind of dance. Going through a doorway, one person will spin in place and walk backwards to keep talking.
Spaces designed for the hearing can also give the deaf a great deal of anxiety – when you can’t hear footsteps from around the corner or behind you, you can’t anticipate who or what is around you. DeafSpace: What's That? - DeafSpace. HBHM Architecture on Deafspace Design - Rolling Rains Report. Deaf people inhabit a rich sensory world where vision and touch are a primary means of spatial awareness and orientation.
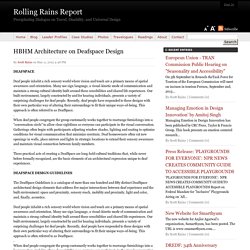
Many use sign language, a visual-kinetic mode of communication and maintain a strong cultural identity built around these sensibilities and shared life experiences. Our built environment, largely constructed by and for hearing individuals, presents a variety of surprising challenges for deaf people. Recently, deaf people have responded to these designs with their own particular way of altering their surroundings to fit their unique ways-of-being. This approach is often referred to as DeafSpace. When deaf people congregate the group customarily works together to rearrange furnishings into a "conversation circle" to allow clear sightlines so everyone can participate in the visual conversation.
Source: What is DeafSpace? Deaf people inhabit a rich sensory world where vision and touch are a primary means of spatial awareness and orientation.
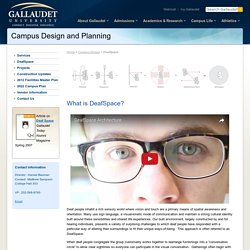
Many use sign language, a visual-kinetic mode of communication and maintain a strong cultural identity built around these sensibilities and shared life experiences. Our built environment, largely constructed by and for hearing individuals, presents a variety of surprising challenges to which deaf people have responded with a particular way of altering their surroundings to fit their unique ways-of-being.
This approach is often referred to as DeafSpace. When deaf people congregate the group customarily works together to rearrange furnishings into a “conversation circle” to allow clear sightlines so everyone can participate in the visual conversation. Gatherings often begin with participants adjusting window shades, lighting and seating to optimize conditions for visual communication that minimize eyestrain. Architecture's First Full-Fledged Experiment in DeafSpace Design.
Architecture's First Full-Fledged Experiment in DeafSpace Design This article, by Linda Hales, originally appeared on Metropolis Mag as "Clear Line of Sight" The new dormitory at Gallaudet University exudes raw energy.
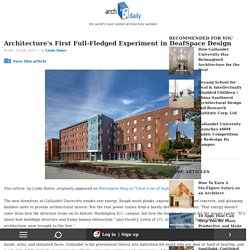
Rough wood planks, exposed steel, polished concrete, and gleaming bamboo unite to provide architectural muscle. But the real power comes from a barely detectable dynamic. That energy doesn’t come from how the structure looks on its historic Washington D.C. campus, but how the building functions for the people inside. The glass entry door slides open with a soft whoosh.
The sliding glass entry is a minor metaphor in a larger design drama. In collaboration with Quinn Evans Architects and Sigal Construction, LTL won a design/build competition organized by the campus architect and planner, Hansel Bauman. The residence hall opened last fall on Gallaudet’s 99-acre campus in Northeast Washington, D.C. LEED and DeafSpace: Designing community in architecture. Every LEED building is a story about people.
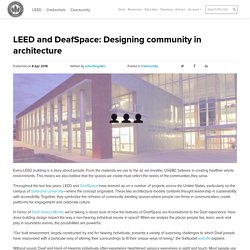
From the materials we use to the air we breathe, USGBC believes in creating healthier whole environments. This means we also believe that the spaces we create must reflect the needs of the communities they serve. Throughout the last few years, LEED and DeafSpace have teamed up on a number of projects across the United States, particularly on the campus of Gallaudet University—where the concept originated. These two architectural models combine thought leadership in sustainability with accessibility. Together, they symbolize the richness of community dwelling spaces where people can thrive in communication, create platforms for engagement and celebrate culture. In honor of Deaf History Month, we’re taking a closer look at how the features of DeafSpace are foundational to the Deaf experience. Video.